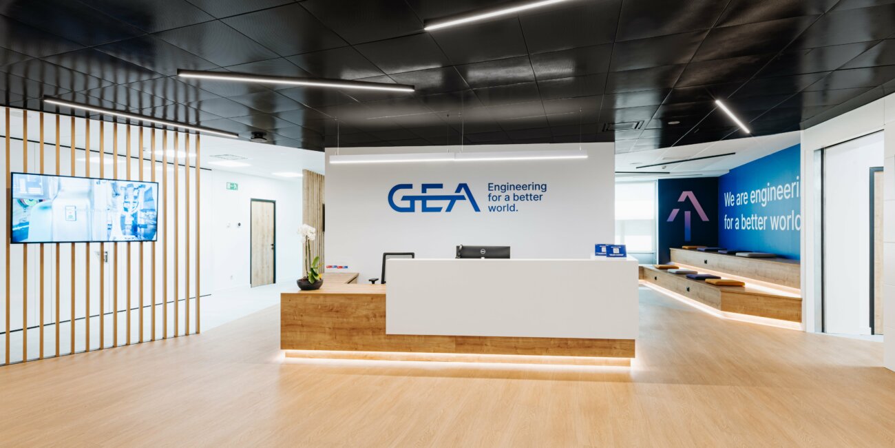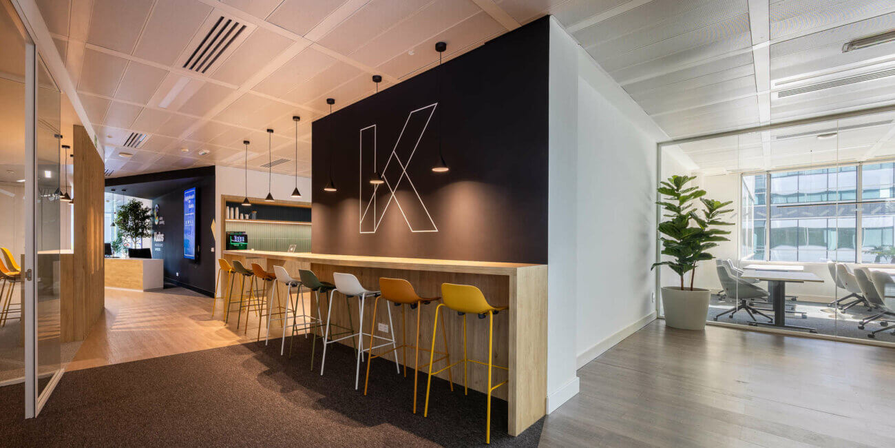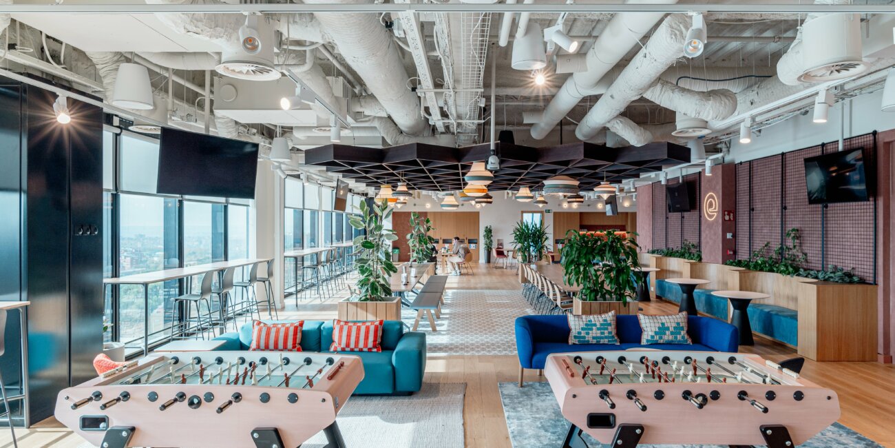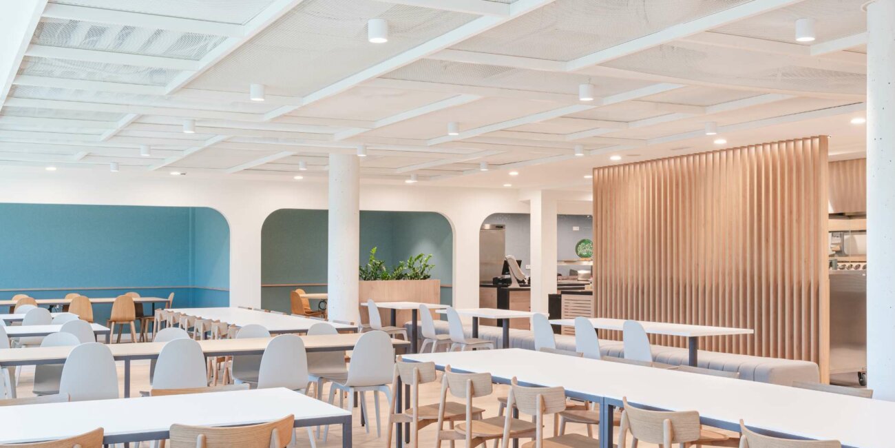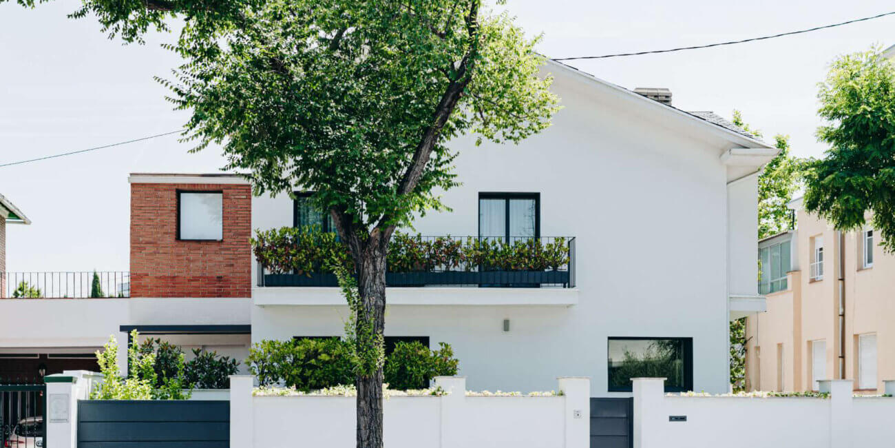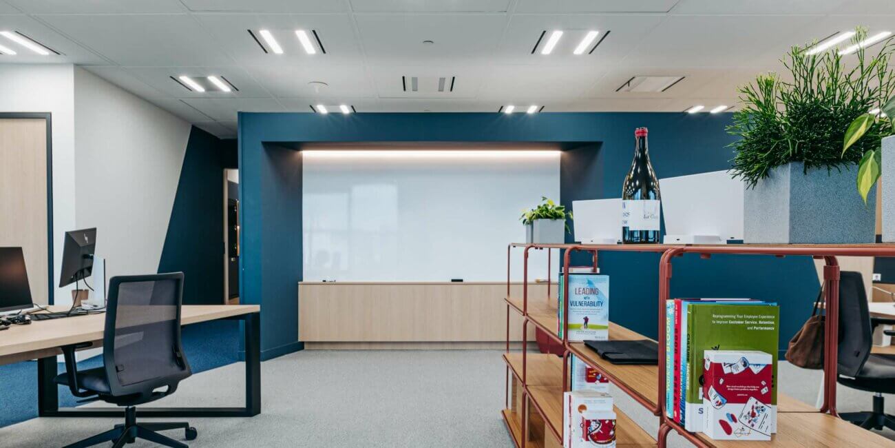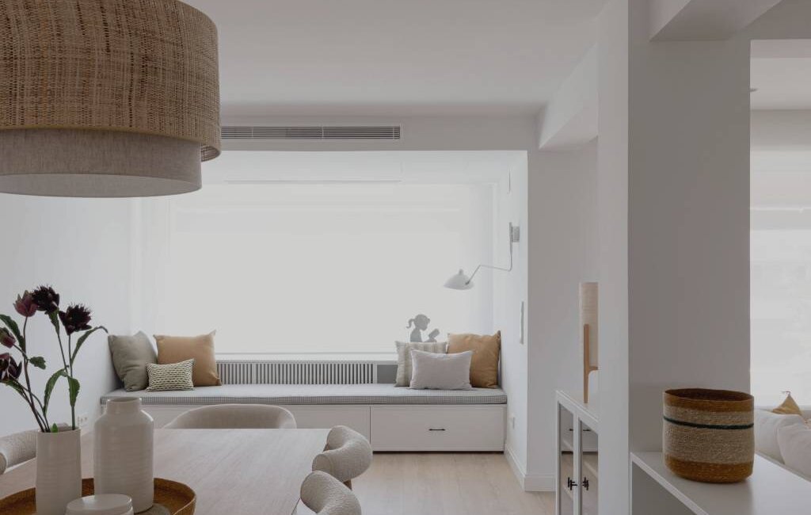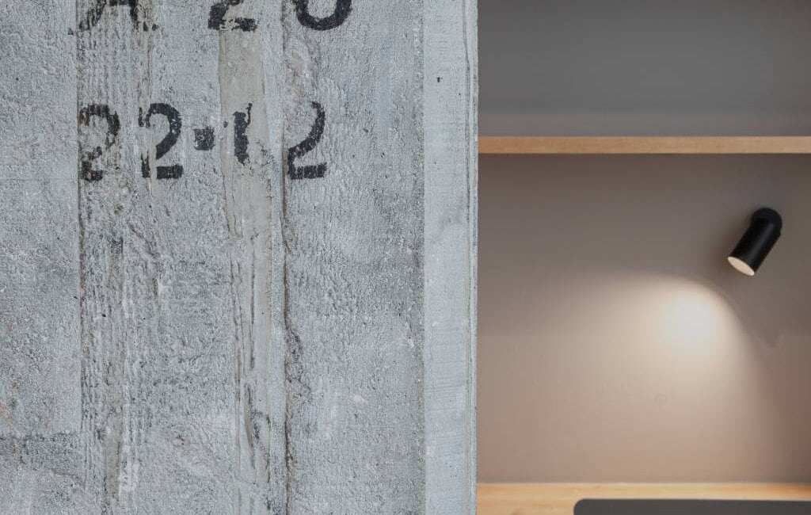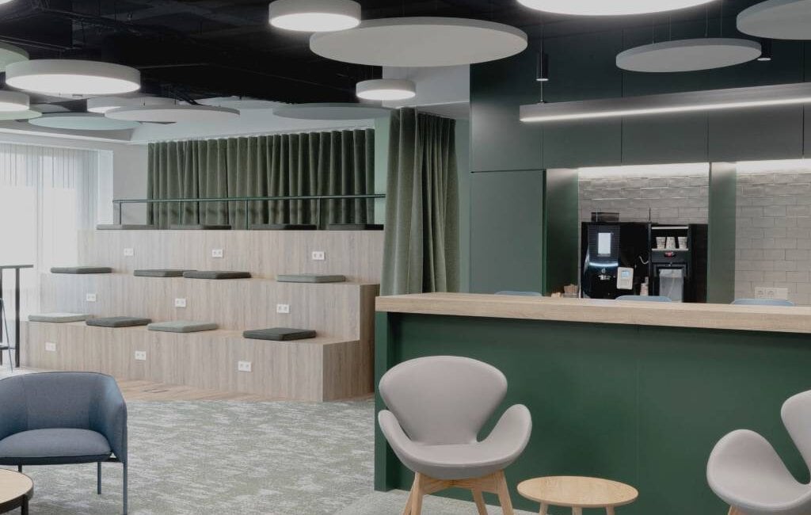We have designed the interior spaces of the new offices at Babel Group’s headquarters.
Ubicca has designed a dynamic space for meetings and gatherings that favours mobility and conciliation in a technological environment. A space with the aim of making the workers feel pride in belonging to the company, motivation and commitment and that serves, at the same time, for the generation of talent.
The building consists of three floors above ground for administrative use and two floors below ground for parking. The intervention area is concentrated on the first and first floors of block B of the El Cano building in Las Rozas de Madrid. The total surface area of the intervention is more than 2000 m2.
The intervention of ubicca has consisted of the distribution according to the programme required by Babel by erecting new partitions, with the initial context being an open-plan floor plan.
The partitions that organise the new layout base their position on the existing false ceilings, making them grow in certain areas to create a central strip that serves as a servant for informal services.
These services consist of informal meeting rooms, relaxation areas and small storage spaces.
The ground floor is finished off at the head with a large amphitheatre area.
Open Space
The workstations are organised in the perimeter area of the building, taking advantage of natural light, with a total of 180 workstations in an open space configuration. In addition, the division between departments is achieved through the creation of eight open-plan offices distributed between the two floors.
Both the supervision of the project and the construction management process are carried out in collaboration with the property and the building management team, Barings and Cushman & Wakefield respectively.
SQUARE METRES
of surface area
WEEKS
of execution
PERCENTAGE TEAM
involved













