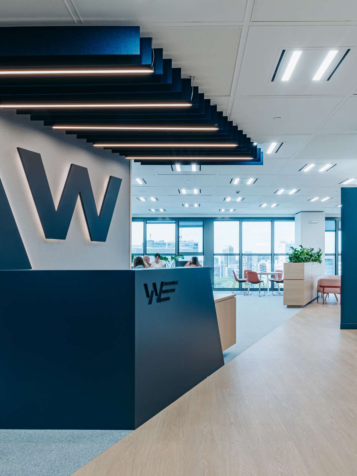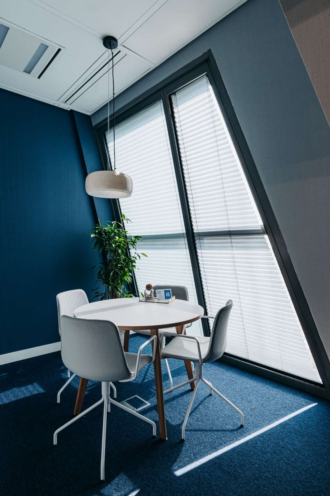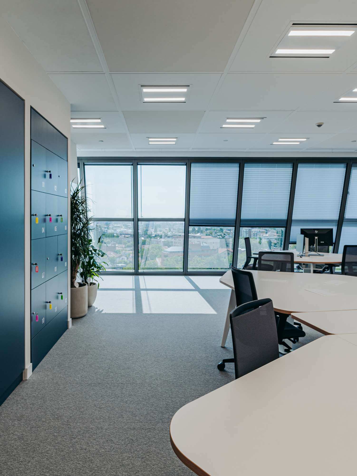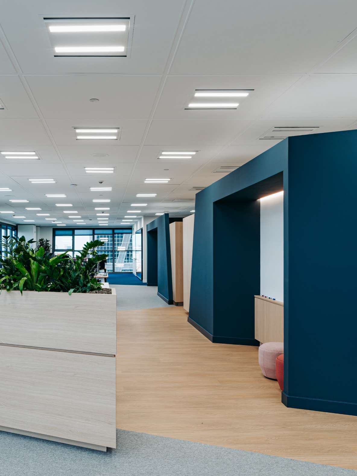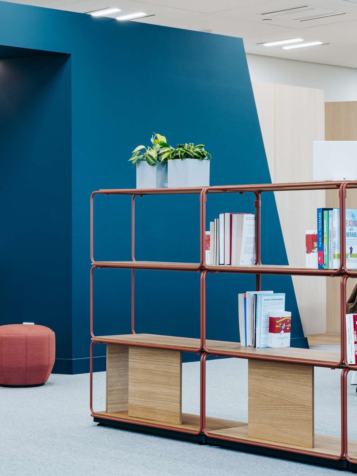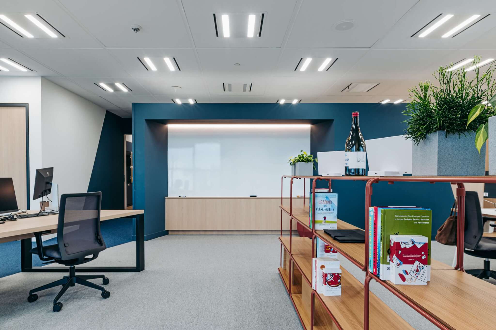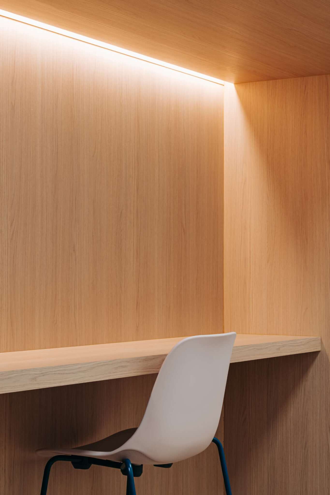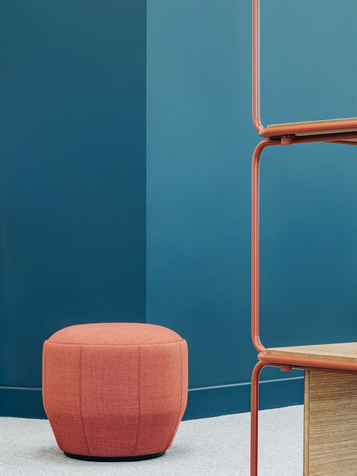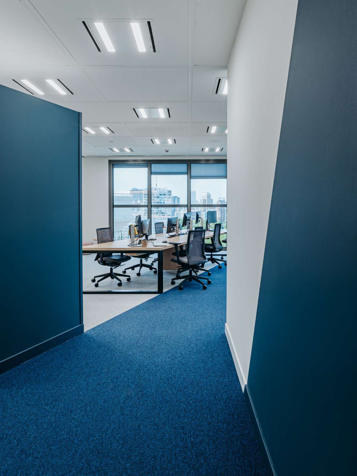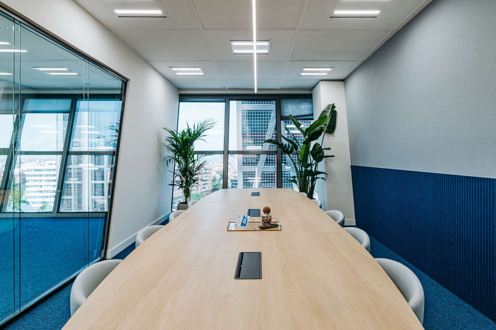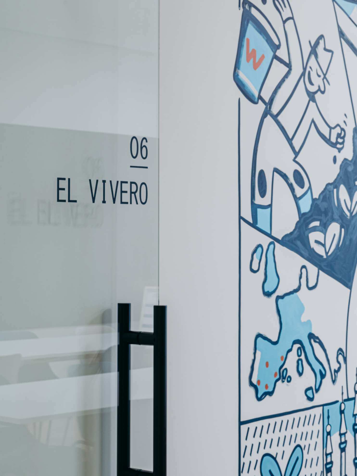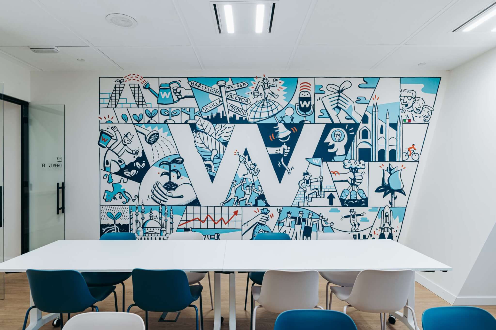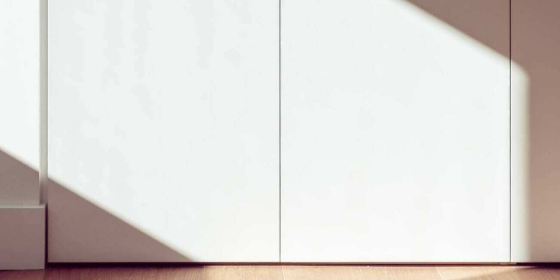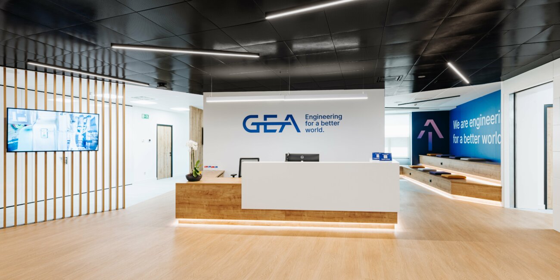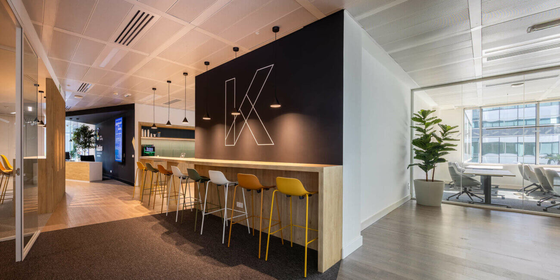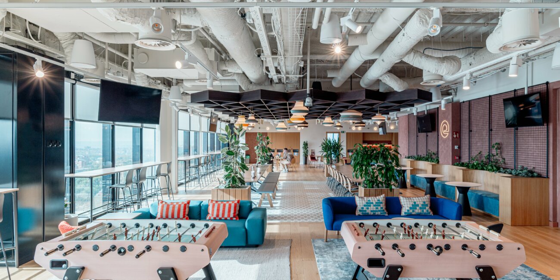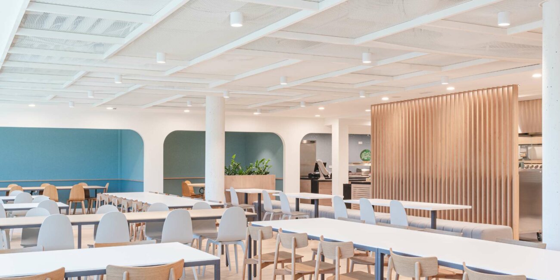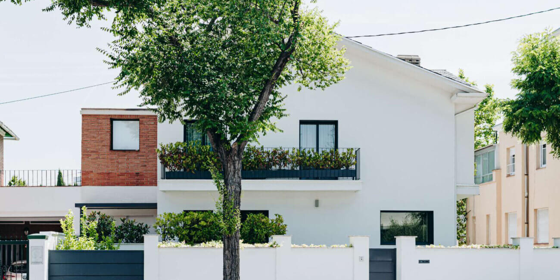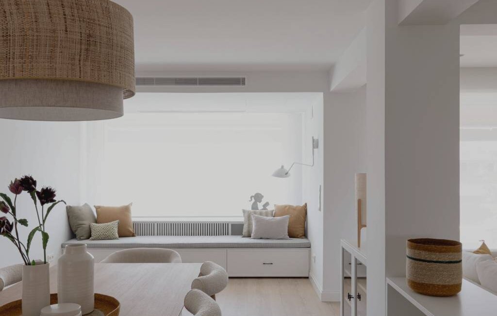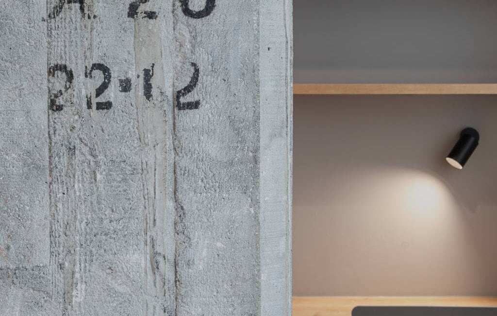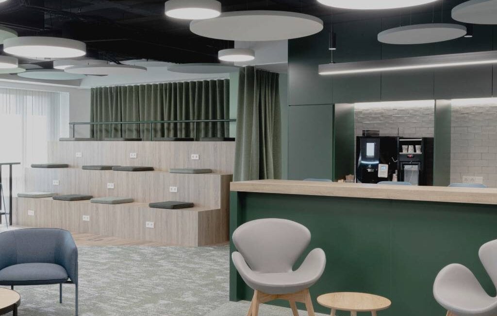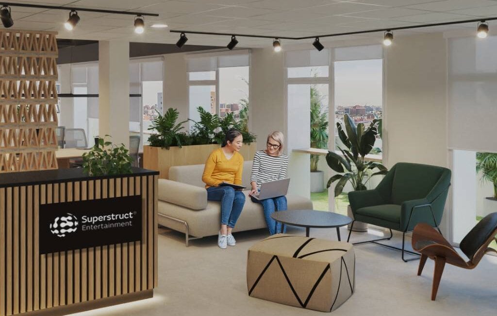W Executive Spain, a firm specializing in talent recruitment, has been experiencing a period of exponential growth. This context prompted the commissioning of its new headquarters in Madrid, located in none other than one of the emblematic KIO towers, icons of Madrid architecture since the 1980s.
The Ubicca design starts from a clear gesture: the diagonal layout that defines both the inclined silhouette of the towers and the “W” of the company’s logo. This geometry leads to a dynamic layout that breaks with conventional orthogonality, generating a rich diversity of flooring, furniture and functions. As a result, the space is articulated in a fluid sequence of environments that generates a sense of movement and interaction.
Upon entering the building, the visitor finds a welcome area with a strong identity, accompanied by small rooms designed for face-to-face or virtual interviews and internal meetings. These spaces are designed with special attention to privacy and confidentiality, guaranteeing visual and functional separation from the work area.
Circulation is clearly differentiated: one route for internal staff and another for external visitors. A thick multifunctional partition is located in the center of the floor, acting as a filter and organizer of the space. It integrates reprographic areas, concentration points and blackboard walls that favor informal meetings and collaborative processes.
The operational area offers a rich typological variety of workstations, fostering a versatile and stimulating environment. The different departments are visually separated by light shelving and leafy planters that maintain the visual continuity of the space. The whole environment is enhanced by natural light and south-facing views of the Paseo de la Castellana.
The project is completed by a large meeting room and a canteen that offer views of the twin tower on the other side of the avenue. While the meeting room formalizes the more strategic meetings, the canteen offers a relaxed atmosphere in which to relax, presided over by an illustrated mural that narrates, through vignettes, the essence and philosophy of the company.
Photos Hiperfocal
SQUARE METERS
of surface
MONTHS
of execution
TEAM PERCENTAGE
involved
