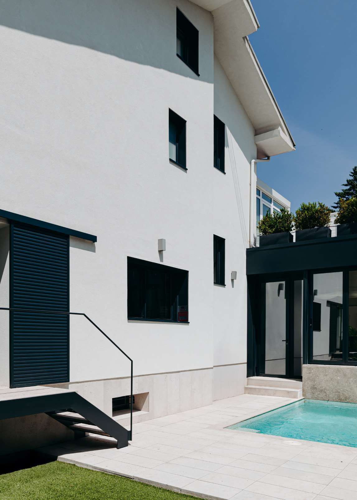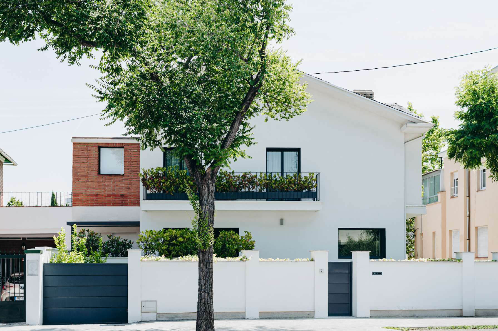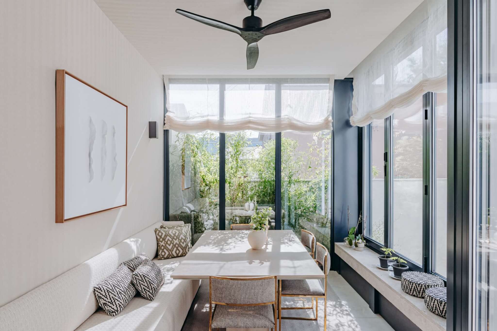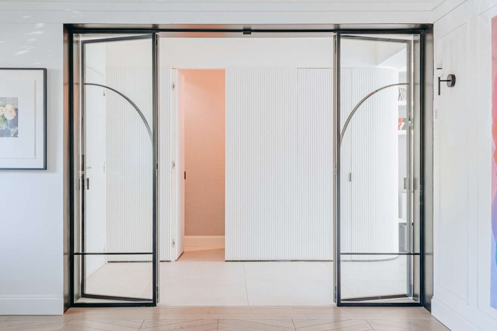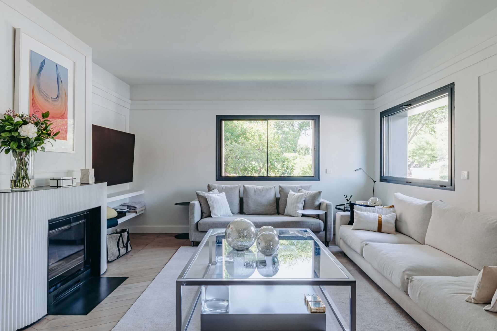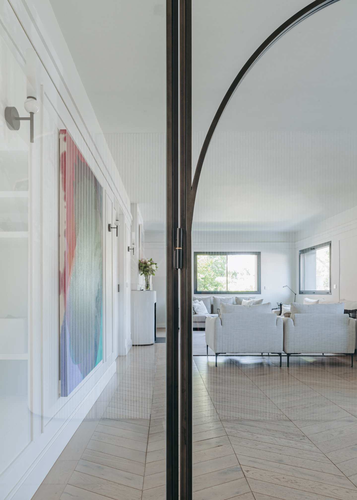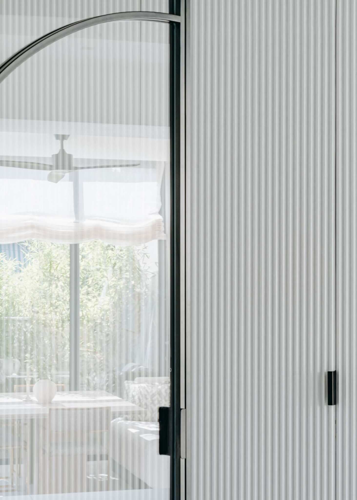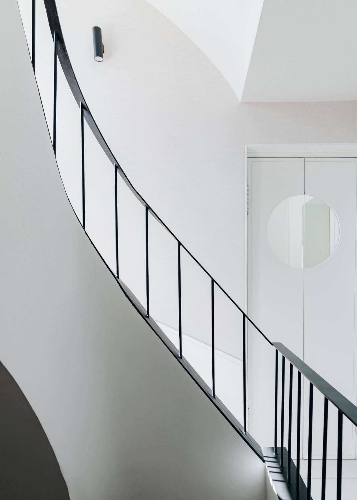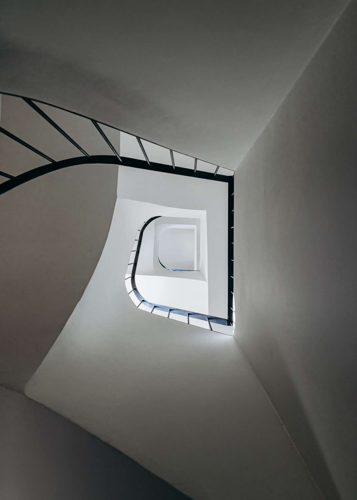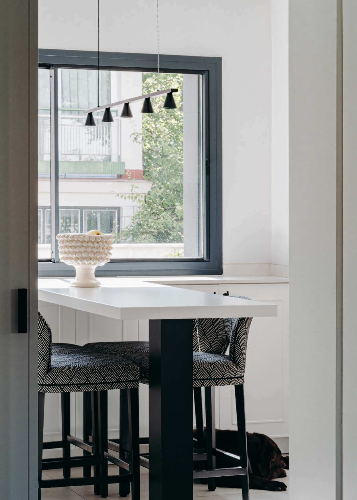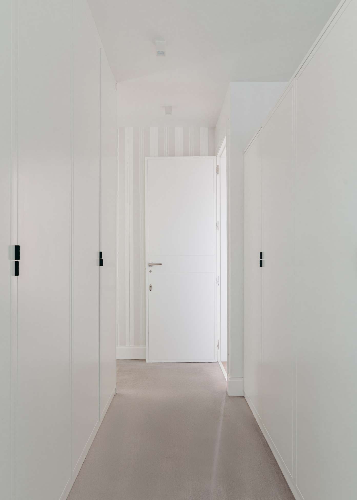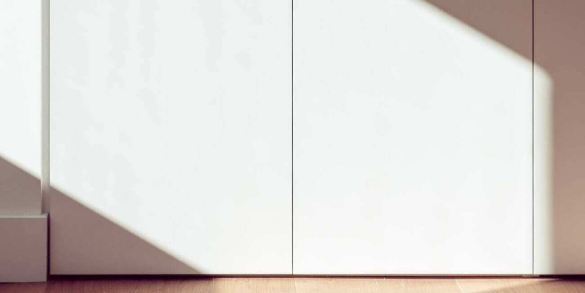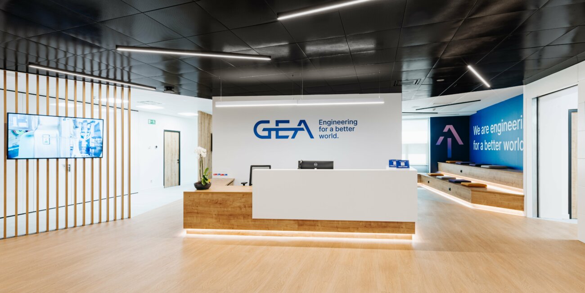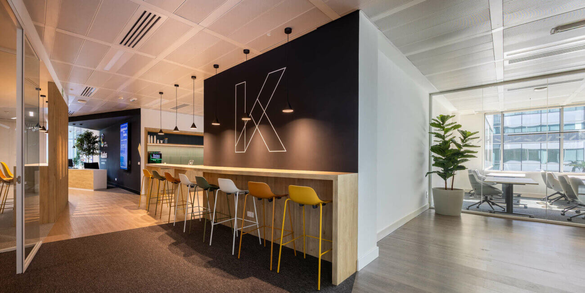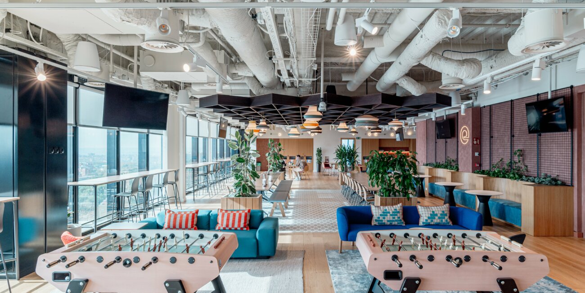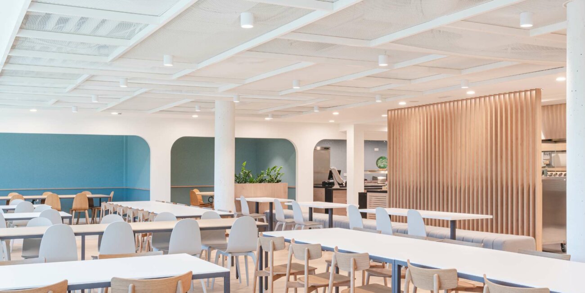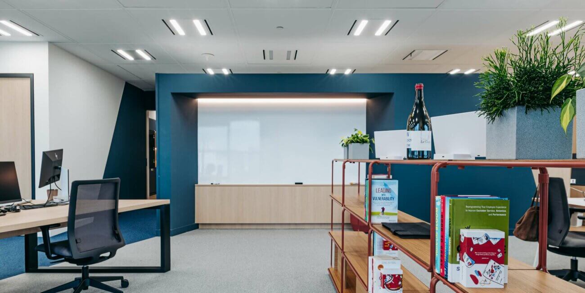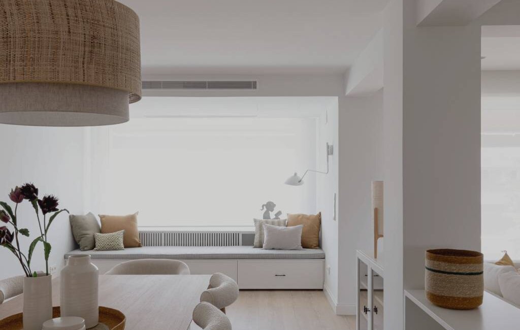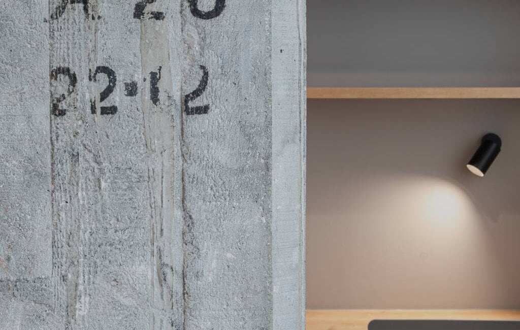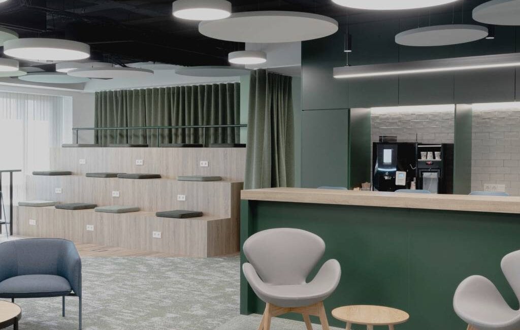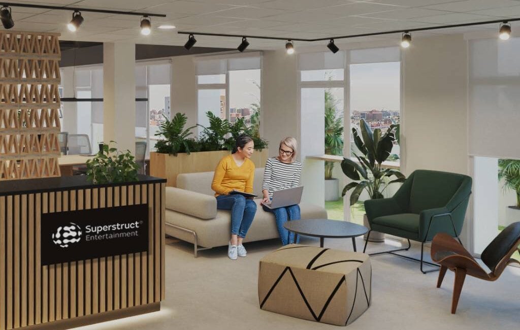A contemporary, bright home filled with exclusive details
In collaboration with Estudio Noboo, we carried out the transformation of a residence, achieving a space that combines functionality and elegance, meticulously caring for every detail from the exterior to the interior.
The house’s facade has been renovated with a Sate finish, which provides a clean and contemporary look, as well as improving the building’s thermal efficiency. This finish enhances the building’s aesthetics while ensuring durability and low maintenance, achieving a perfect balance between design and functionality.
Inside, natural light has been prioritized in all rooms, creating warm and open environments. The selection of a neutral color palette reinforces the sense of spaciousness and serenity, complemented by custom carpentry that enhances the space’s aesthetic. In the entrance area and living room, Orac wall coverings have been incorporated, with elegant and detailed designs that add a distinctive character to each space, elevating the overall aesthetic and highlighting a refined, personality-filled style.
The staircase, with modern lines and finishes in neutral tones, becomes the central element of the project, adding a touch of elegance and character to the entire home.
To complete this transformation, both the garden and the pool have been carefully integrated into the overall design, elevating the quality of life in this home.
This project reflects Ubicca’s commitment to quality, innovation, and personalization, creating a space that combines style, comfort, and functionality in every corner.
Photos Hiperfocal
Square meters
of surface
MONTHS
of execution
TEAM PERCENTAJE
involved
