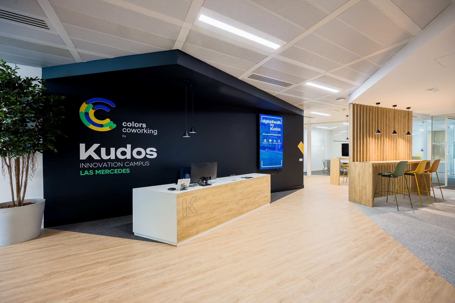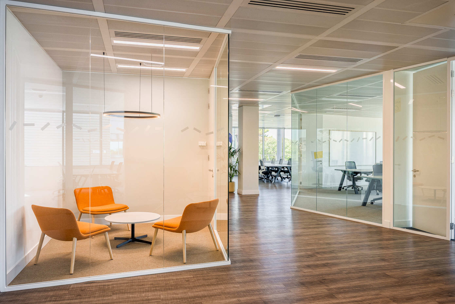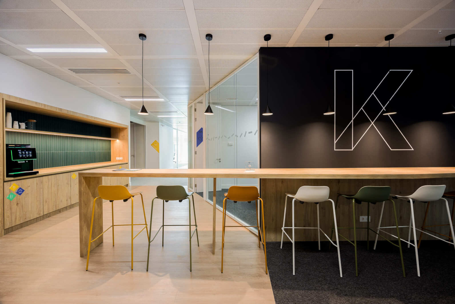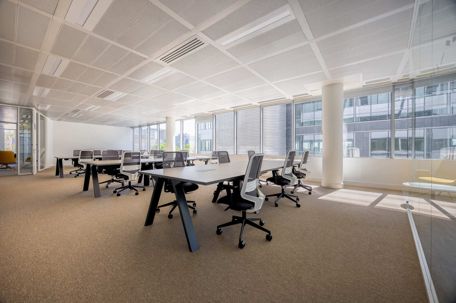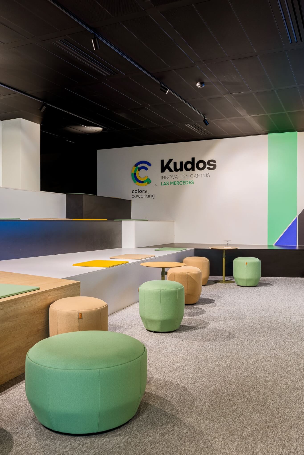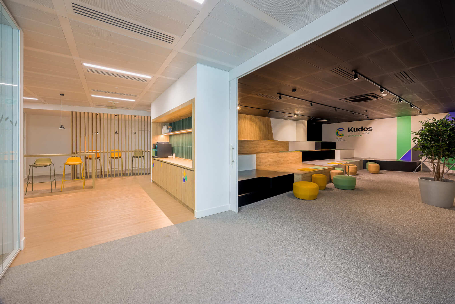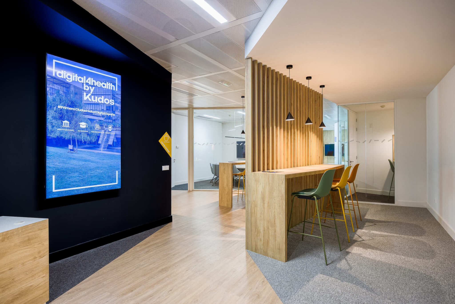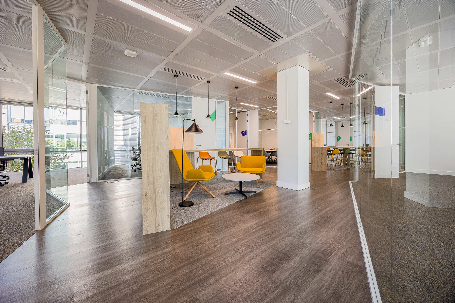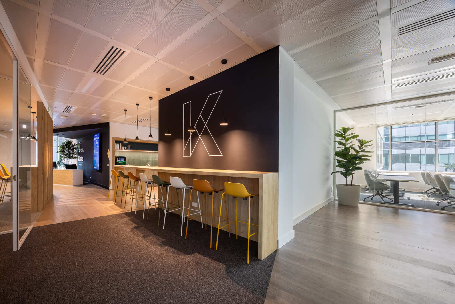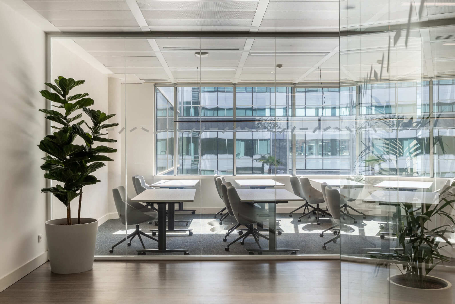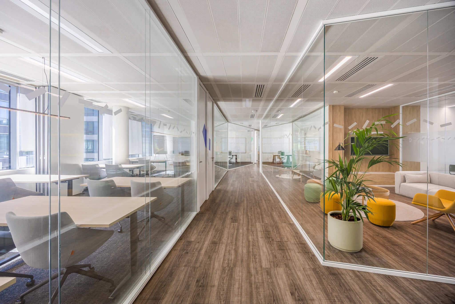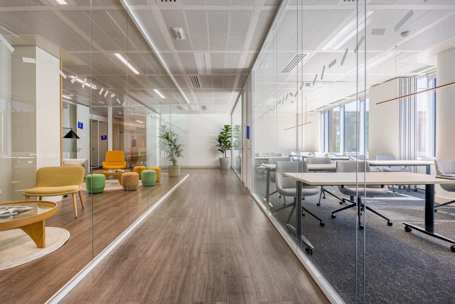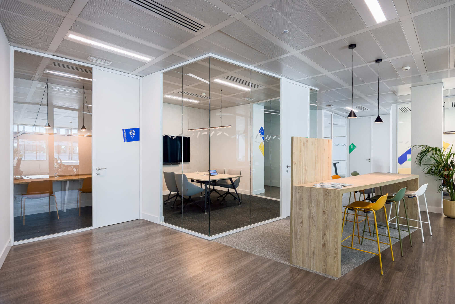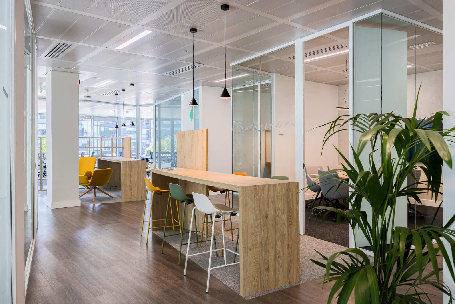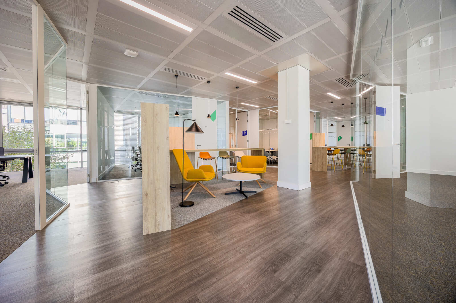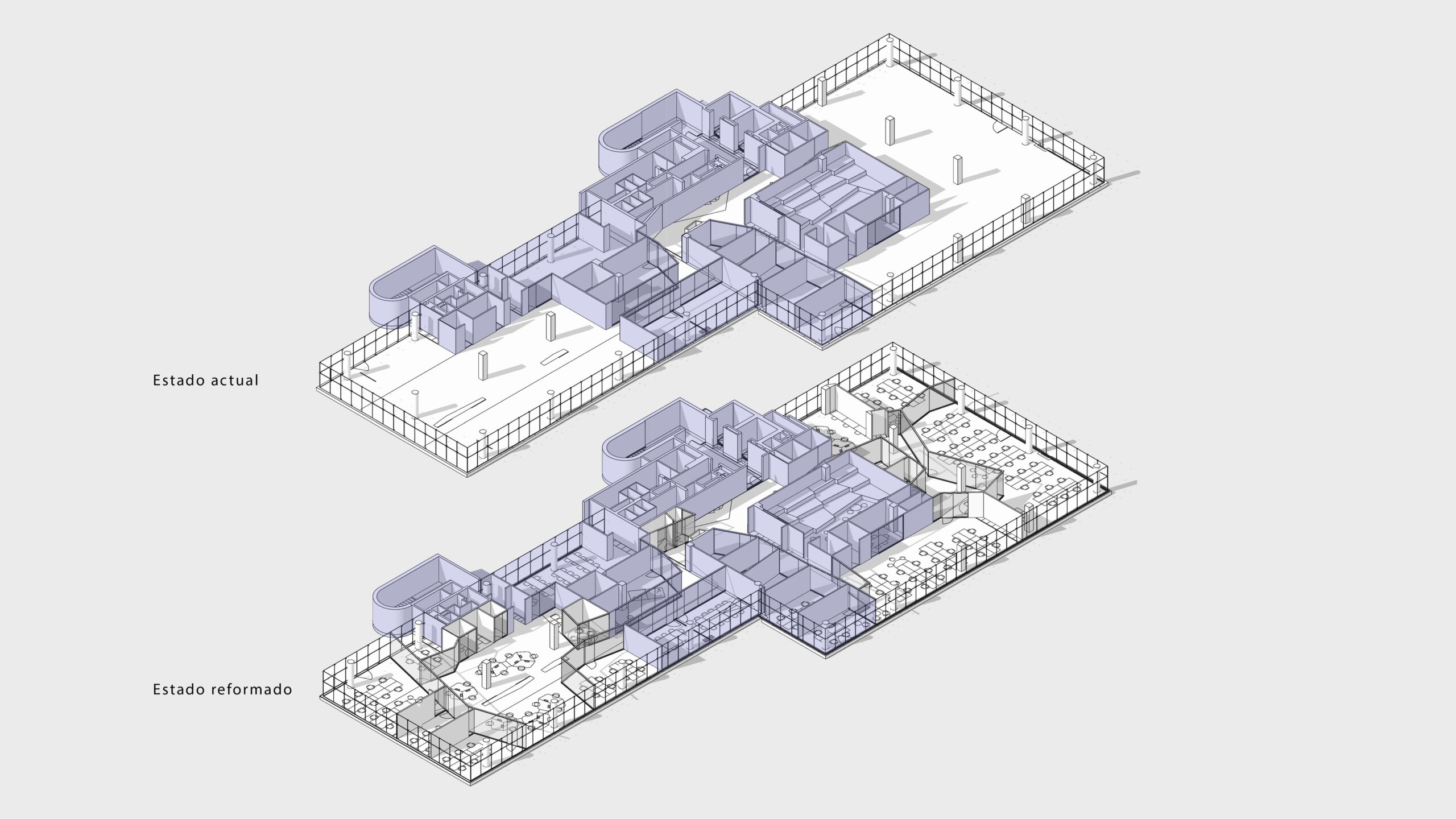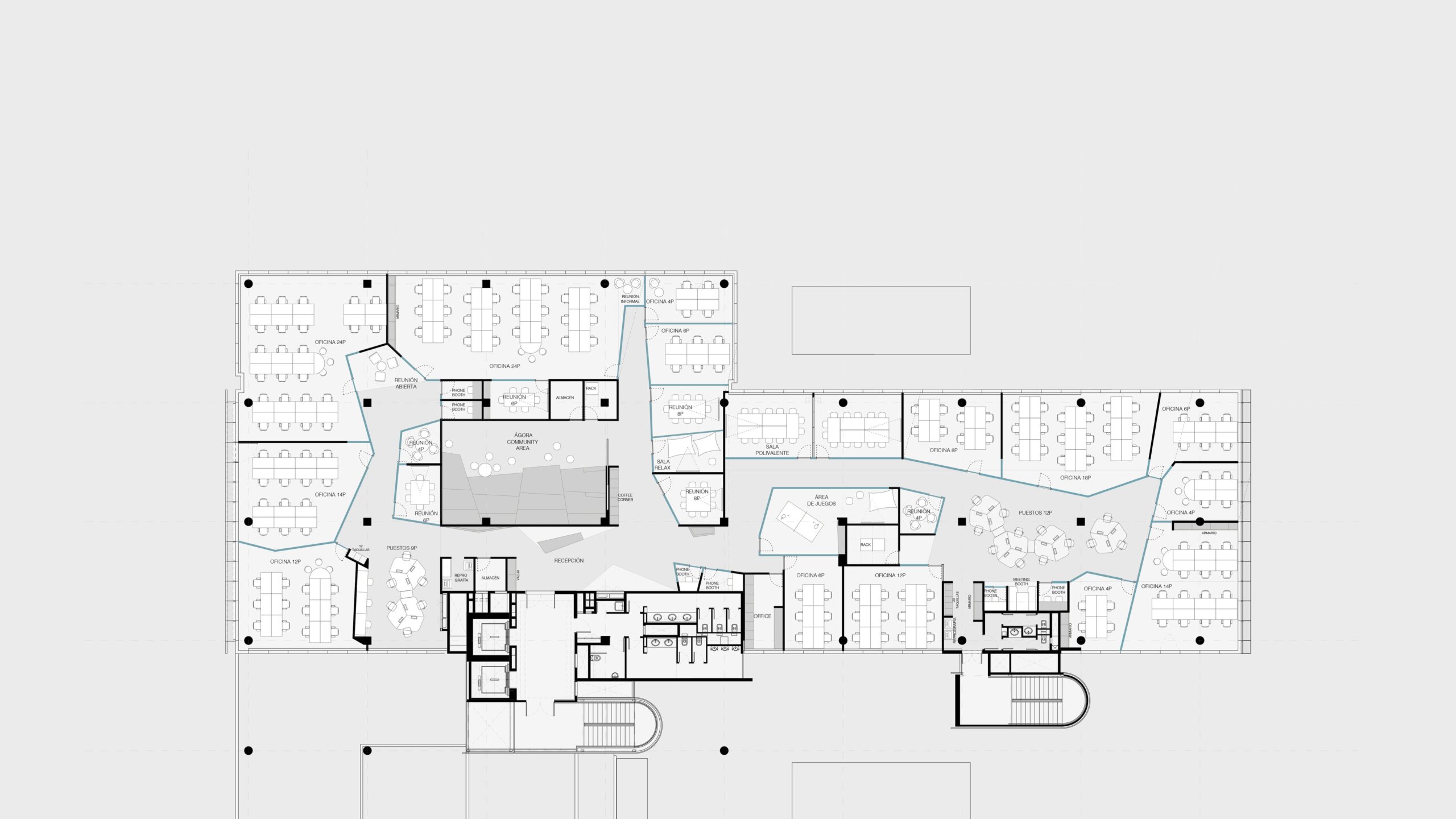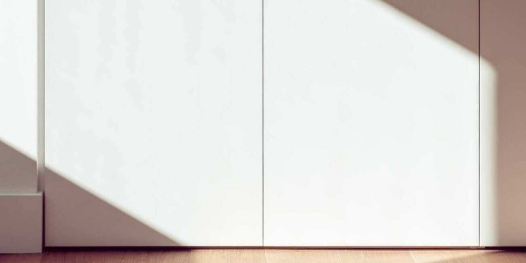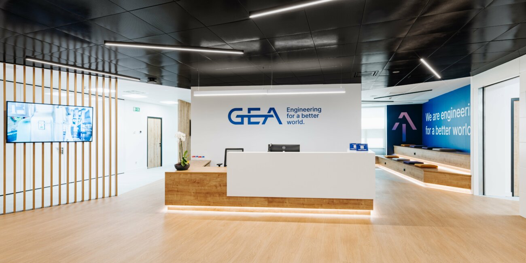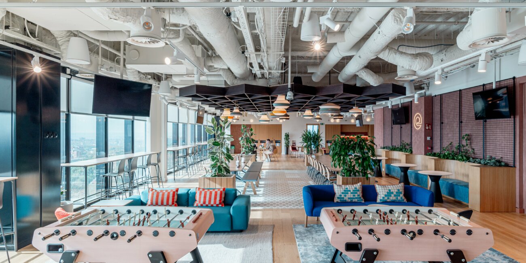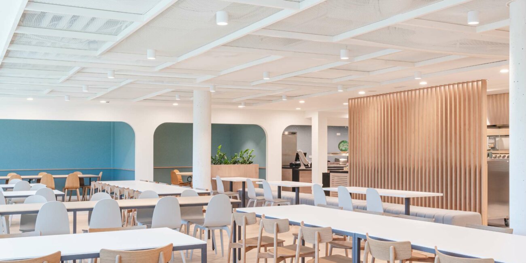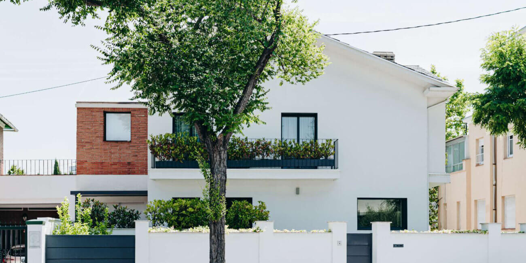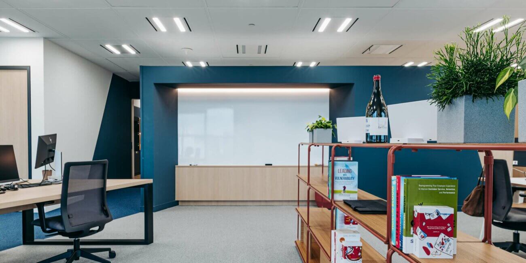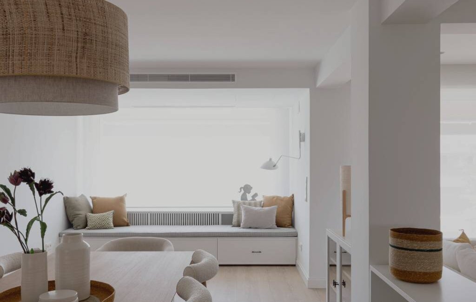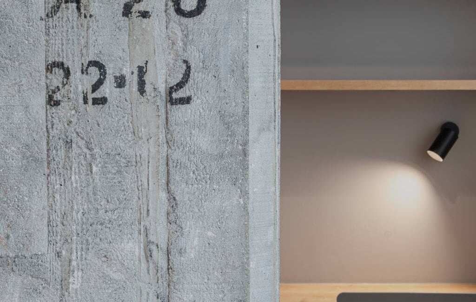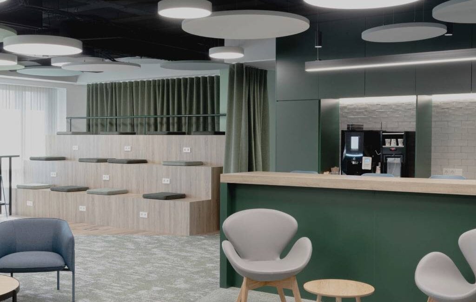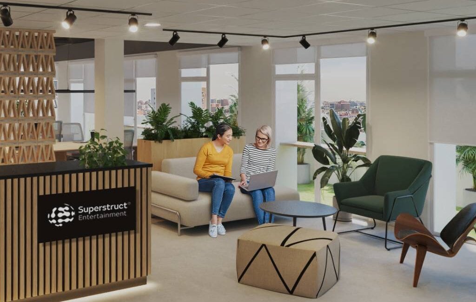This coworking project for Starwood is based on a fundamental premise: the existing offices, part of whose infrastructure we want to reuse.
This leads us to conceptually approach the project as one of reuse at all levels, not only of the facilities or some pieces of custom furniture, but also of formal and compositional aspects. It is about working with what already exists.
In this way, the new geometries harmonise with the reused elements, creating an interior landscape in which the corridors do not look like corridors, but rather generate circulation spaces with a use that seeks to surprise and provides access to the different coworking offices.
The coworking space focuses on large spaces for companies, with a small area for individual workstations and a central agora around which the other spaces are organised.
Photographs: Silvia García Caballero
SQUARE METERS
of surface
MONTHS
of execution
TEAM PERCENTAGE
involved
