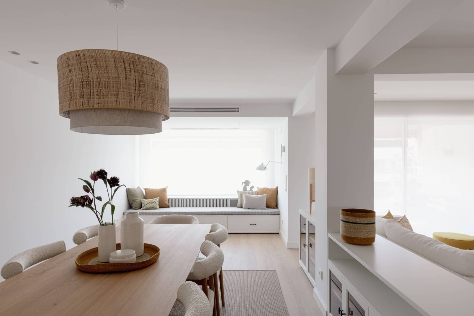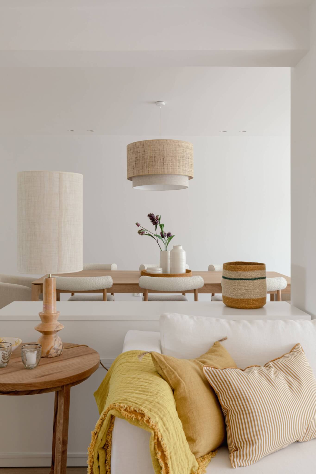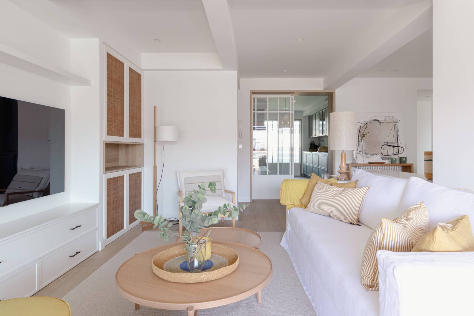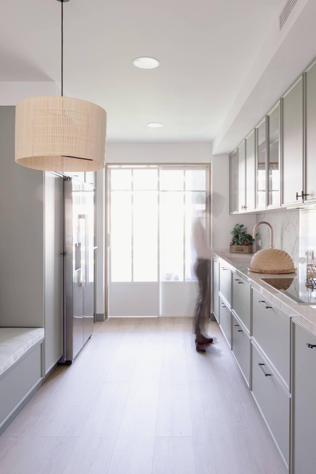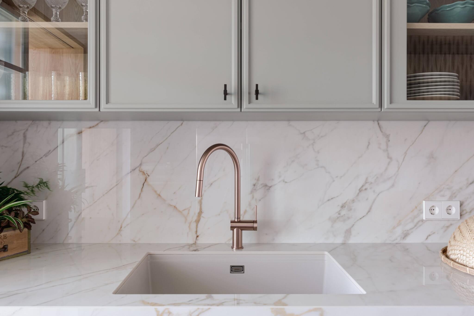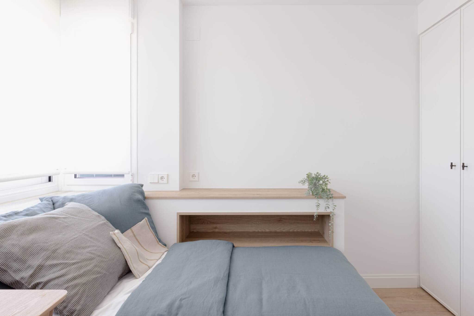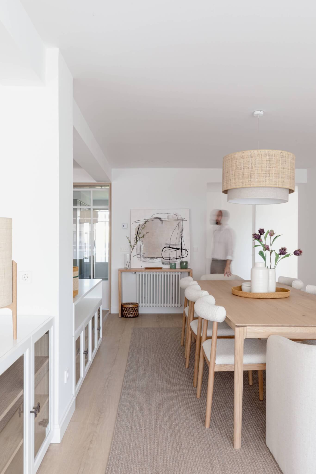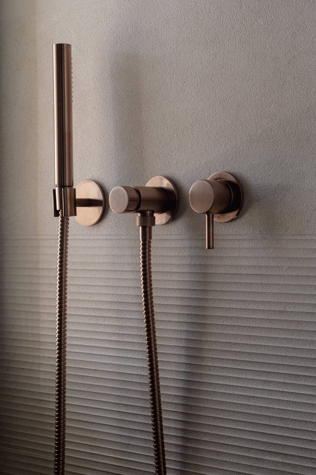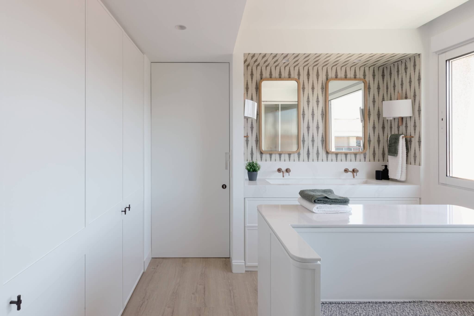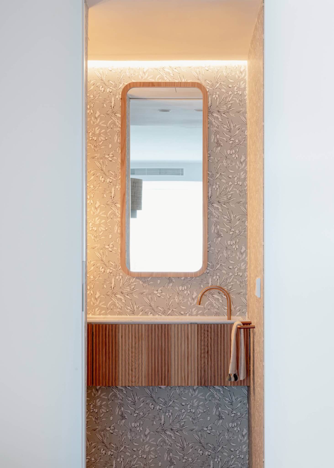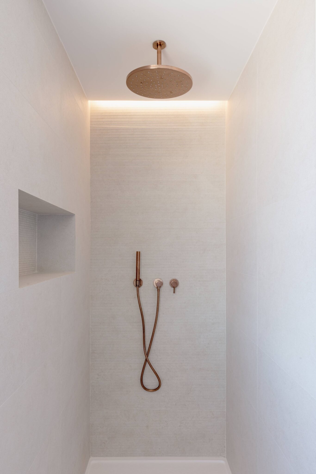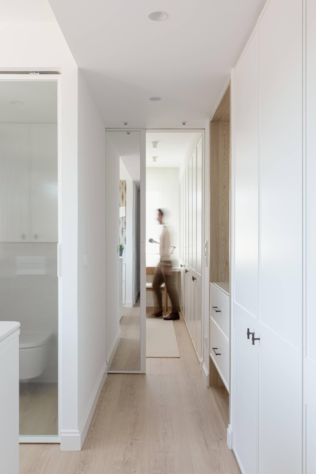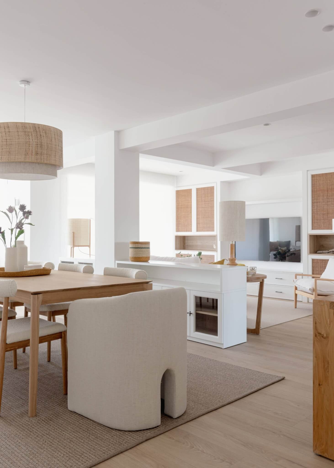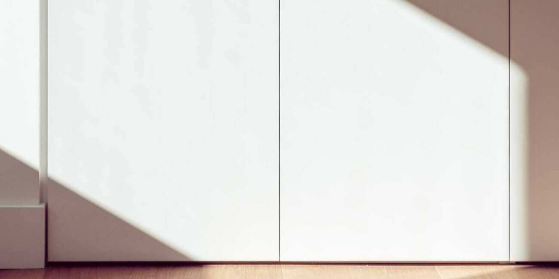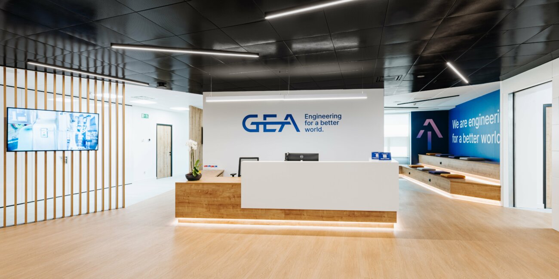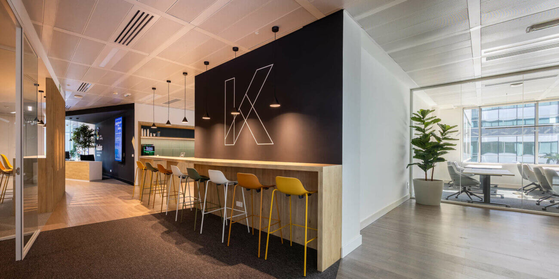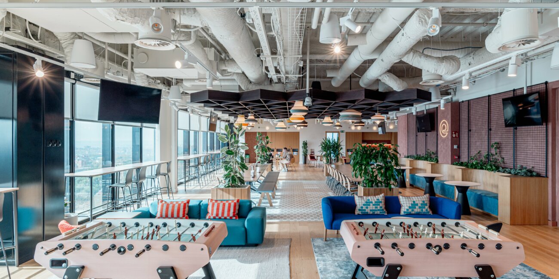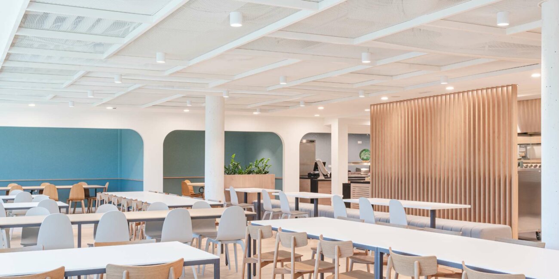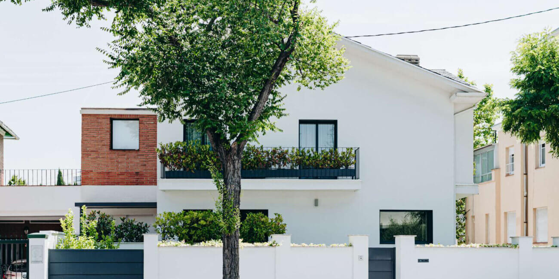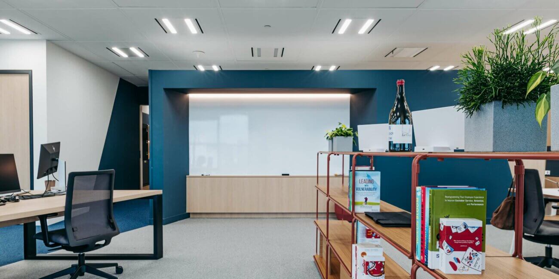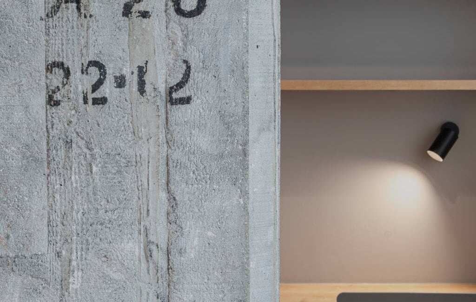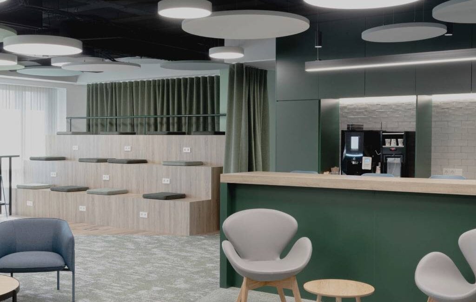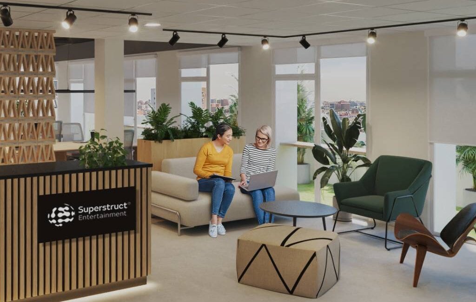Ubicca has been commissioned to carry out the turnkey comprehensive renovation of a 140m² apartment in an old 1970s building in the Moncloa-Aravaca neighborhood.
The goal of the project is to reorganize the layout of the apartment, update the finishes, and maximize the available space and natural light.
The client sought a classic contemporary style, so a design was proposed featuring straight and minimalist lines, blended with classic decorative elements.
The architectural design focuses on achieving formal simplicity through clean, expansive visual lines that connect all the spaces. Hidden sliding doors are designed to create an open-concept layout when they are open, with no barriers between spaces except for their functional use. The high-quality finishes emphasize naturalness through neutral colors and simple designs with subtle details that add elegance to the space. Custom carpentry will play a key role, incorporating classic elements into the space by adding moldings and vintage hardware in the design.
The new space meets the goal of spaciousness and luminosity thanks to its layout and material combinations, creating a functional yet aesthetically refined living environment.
Photos Hiperfocal
SQUARE METERS
of surface
MONTHS
of execution
TEAM PERCENTAGE
involved
