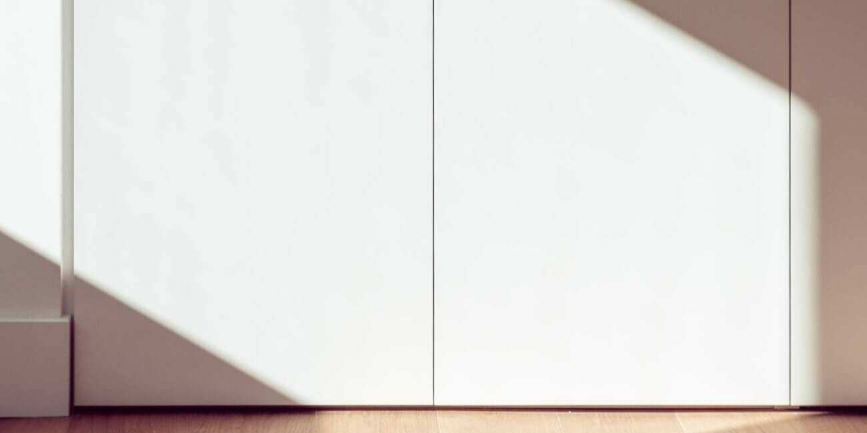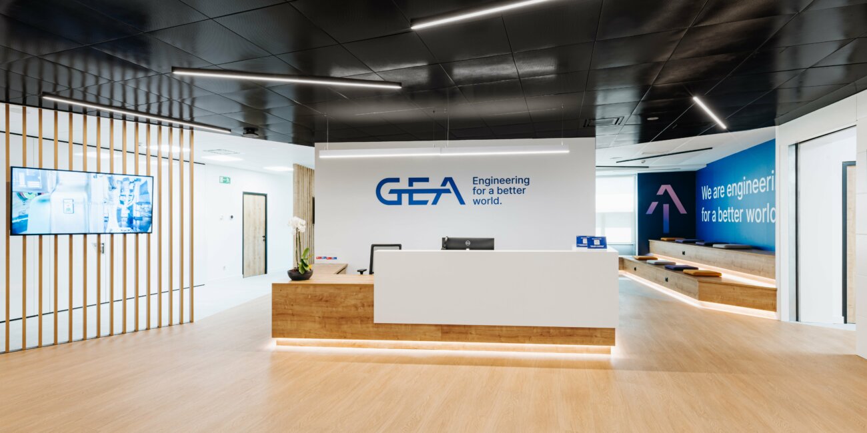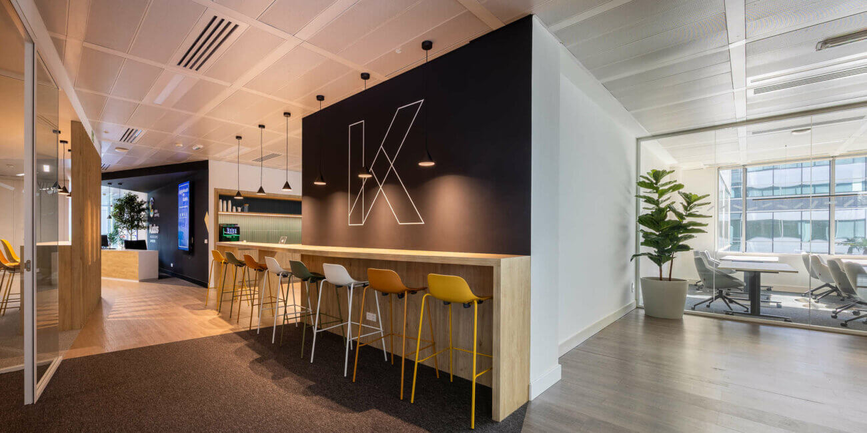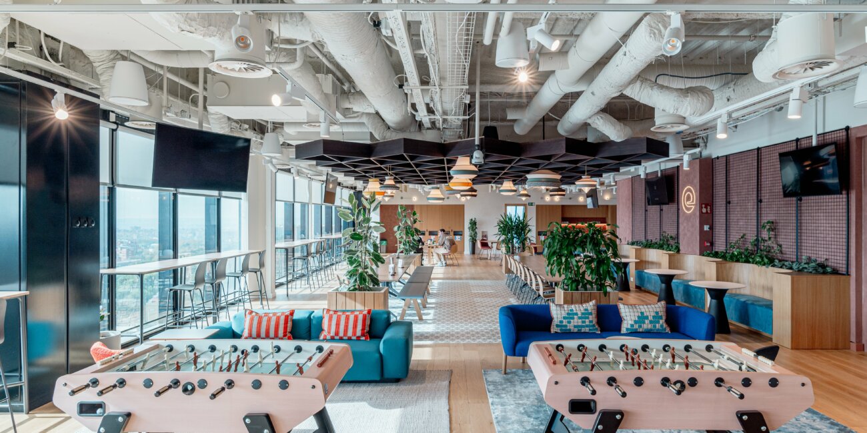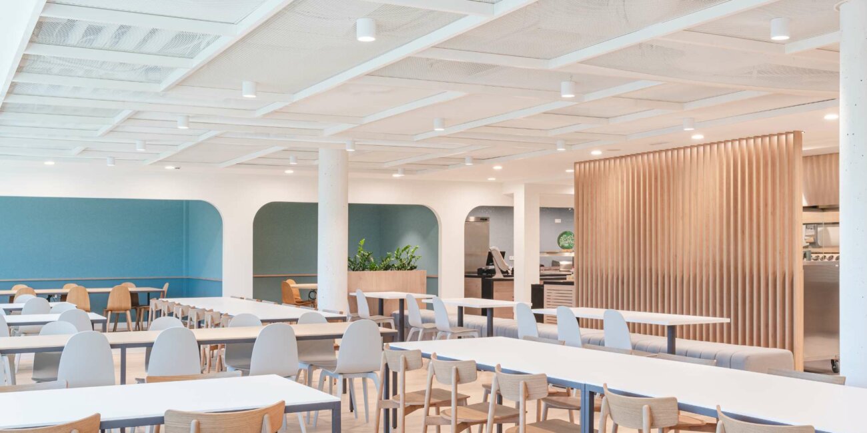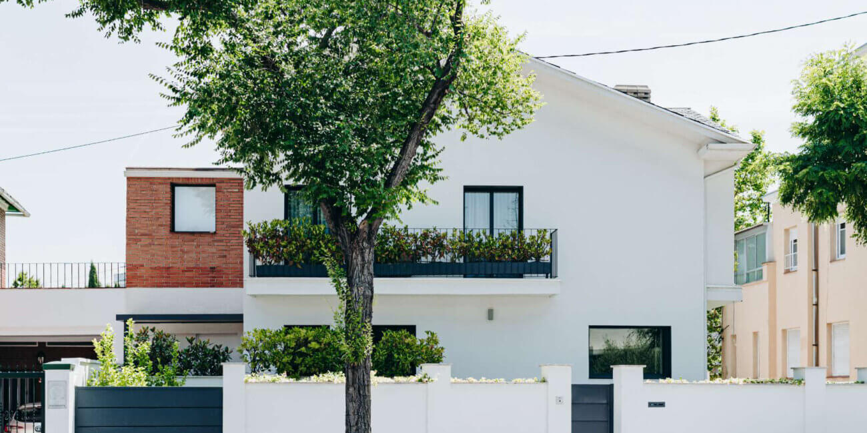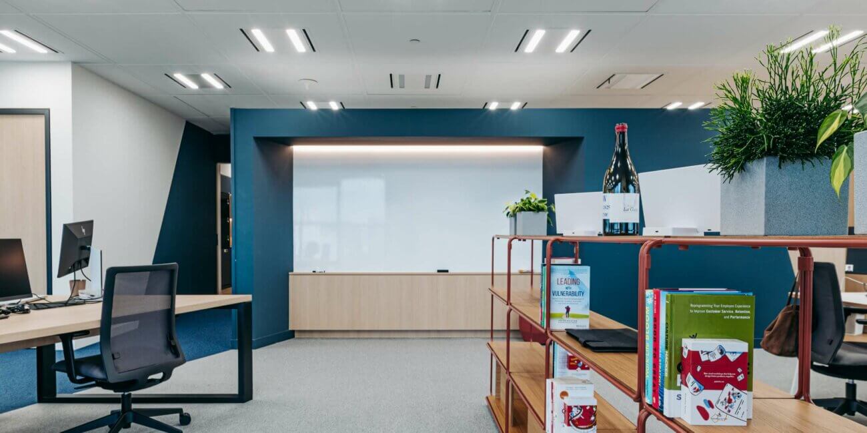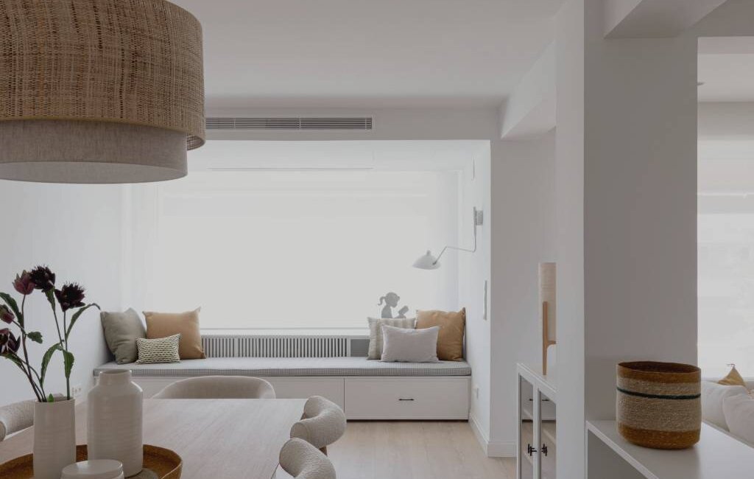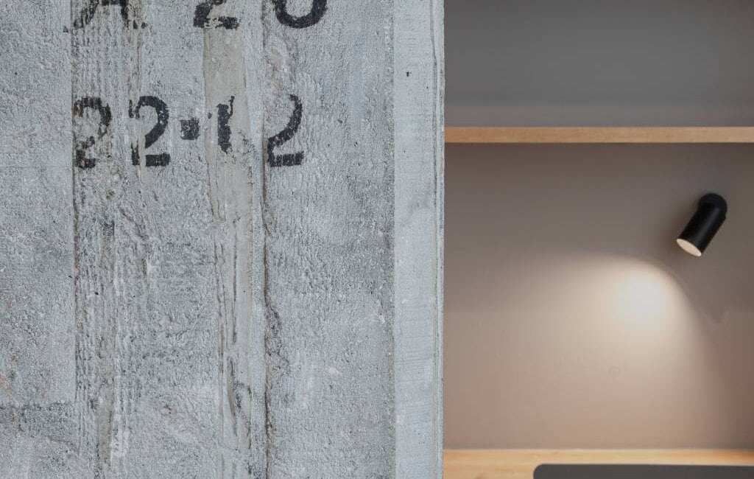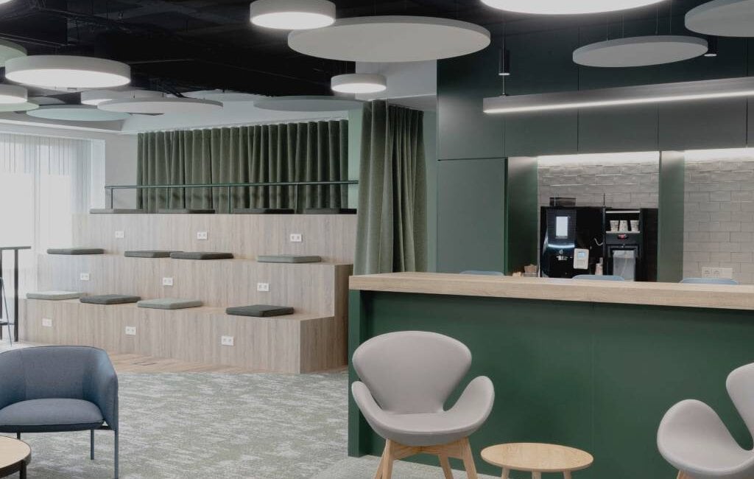The project is located in Juan de Mariana street, in Madrid, near Atocha, and has six floors, occupying the entire building. It’s distributed in such a way that it allows the creation of open and public spaces on the lower floors and more private spaces on the upper floors.
The building has a cafeteria, kitchen, classrooms for workshops, an auditorium and spaces for conferences on the first three floors, while the three upper floors house open spaces for coworking, with some meeting rooms.
The space has been customized, adapting it to the needs of the client, creating an industrial environment that is enhanced by open installations, the use of visible cabling, special vinyl and customized furniture, mostly in birch wood.
SQUARE METERS
area
MONTHS
on site
TEAM PERCENTAGE
involved on the project


