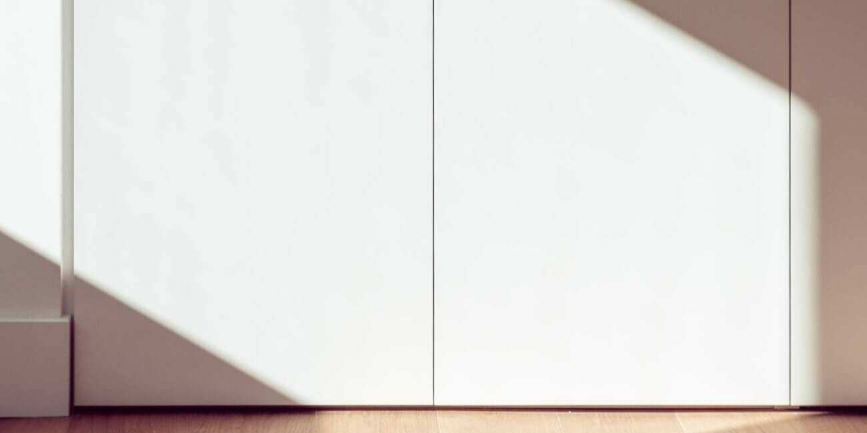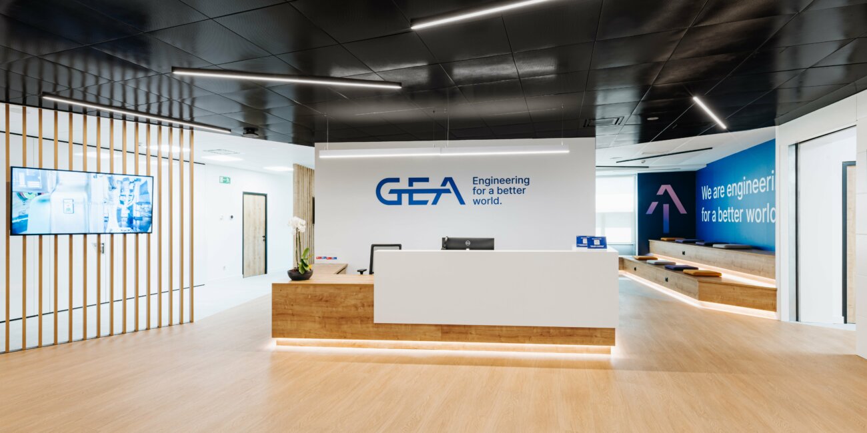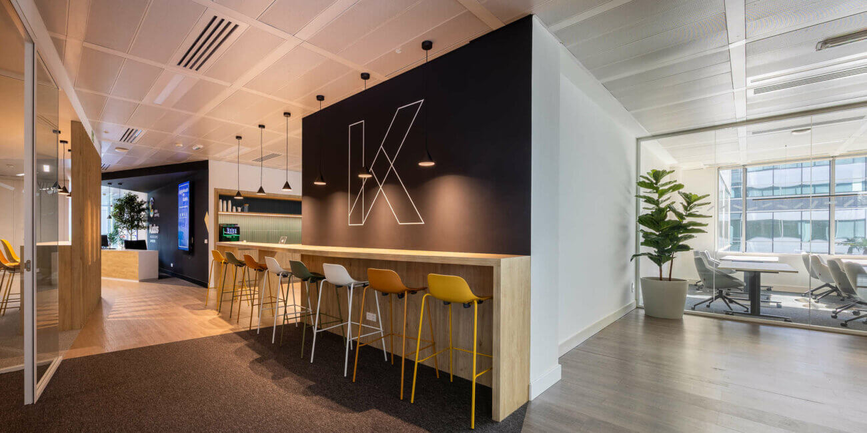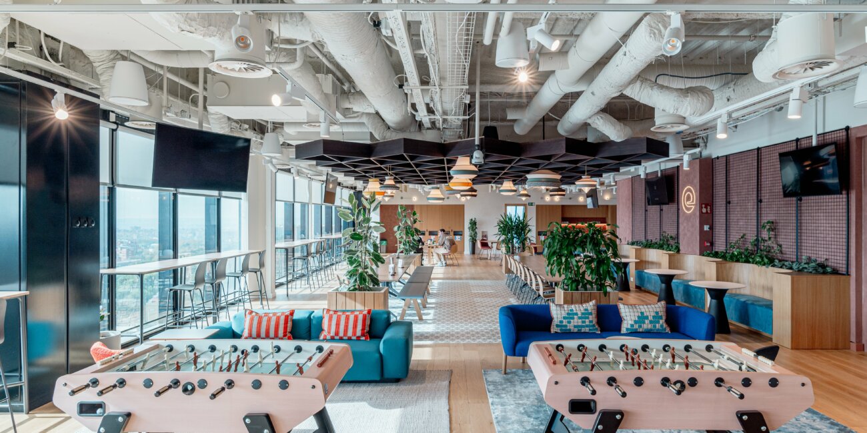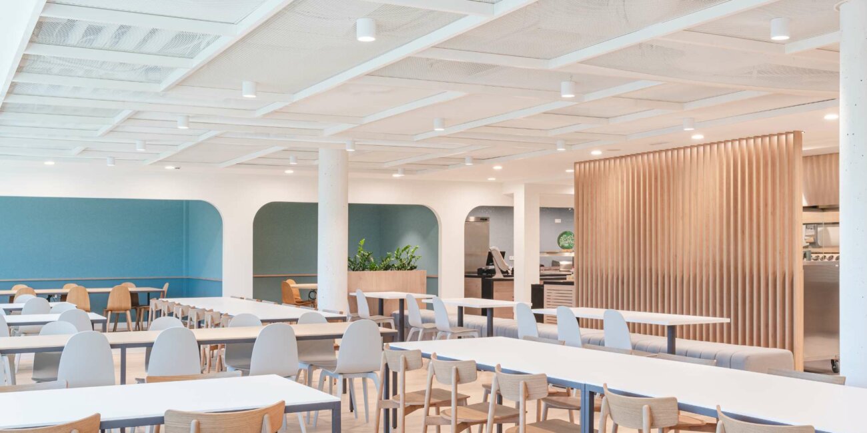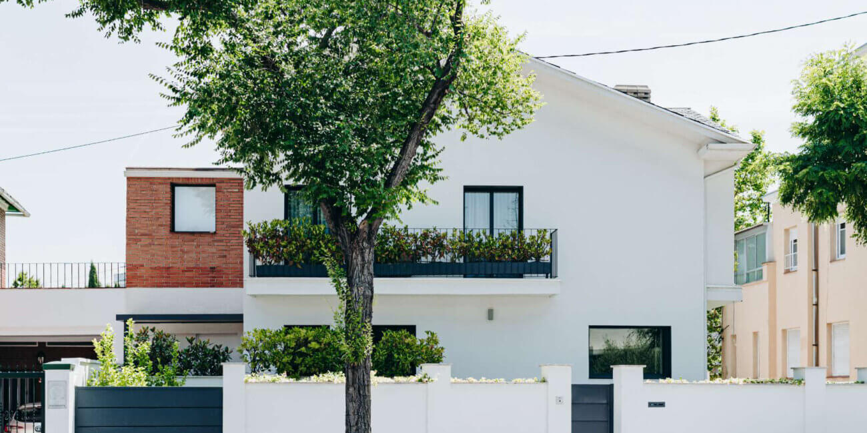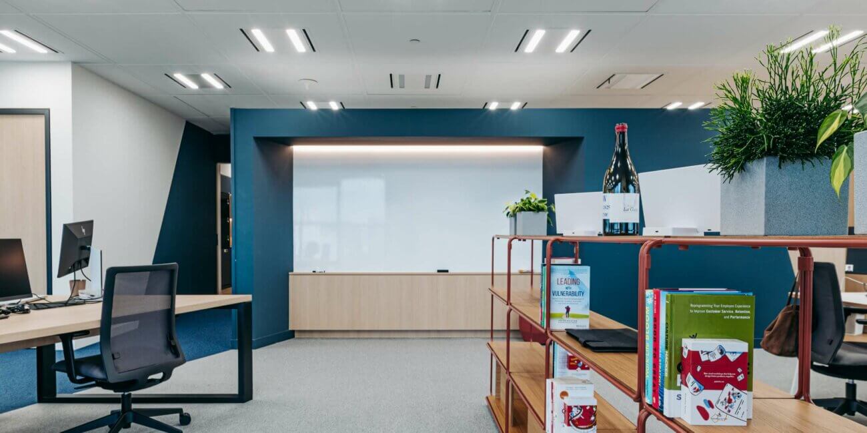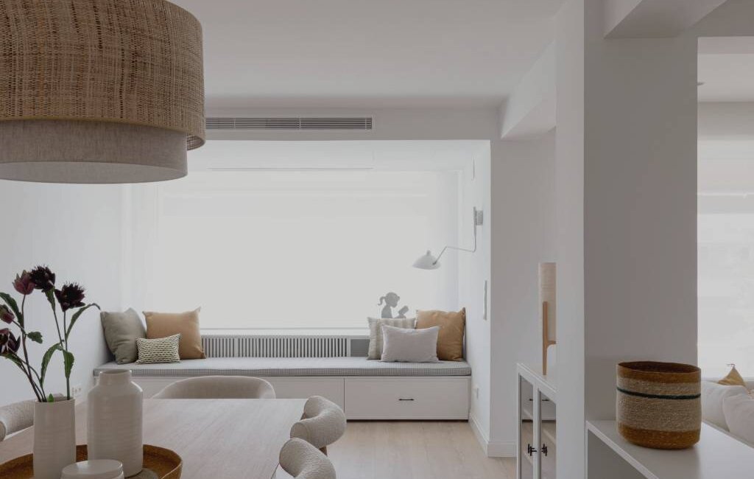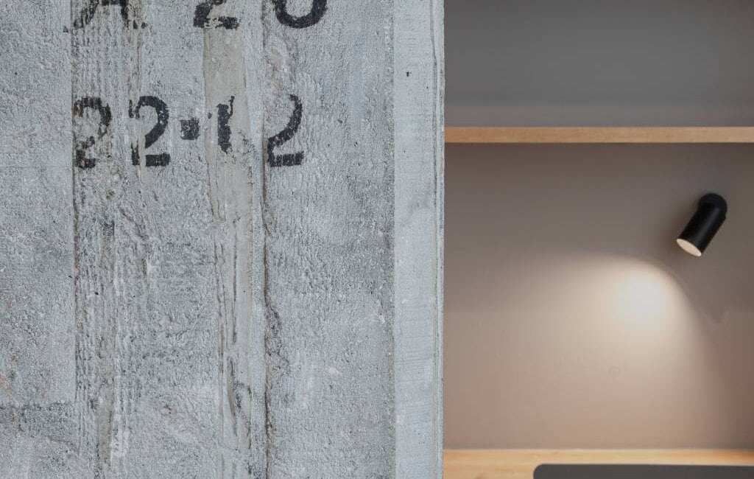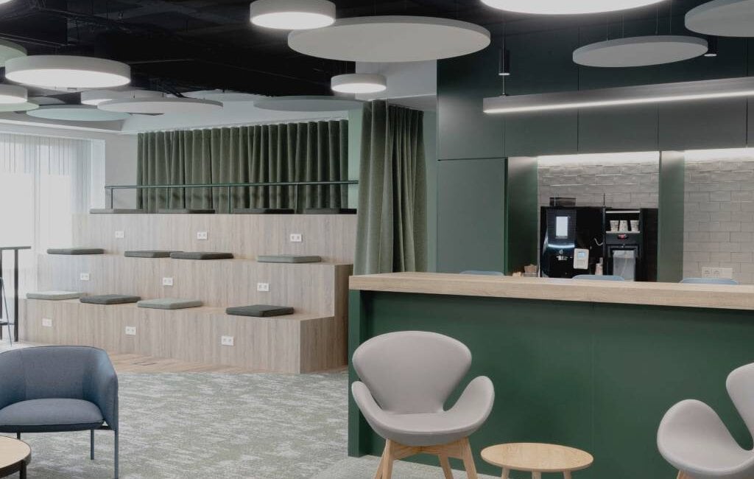A representative project and construction located in the center of Madrid, where the extraordinary starting conditions of the premises are utilized, offering stunning views and constant natural light, as it is a penthouse floor with a perimeter terrace and a central courtyard.
The more representative offices and meeting rooms are arranged in the most private area near the façade, separated from the rest of the office by the reception and waiting area, allowing for separate circulation for employees and guests, management, or collaborators.
This commission is treated almost like a residential project in terms of detail, with numerous custom-designed furniture elements that bring great warmth to the space, combined with the wooden flooring and contrasting with the exposed structure and installations in the collaborative areas.
Photos: Hiperfocal
SQUARE METERS
of surface area
DAYS
of execution
TEAM PERCENTAGE
involved
















