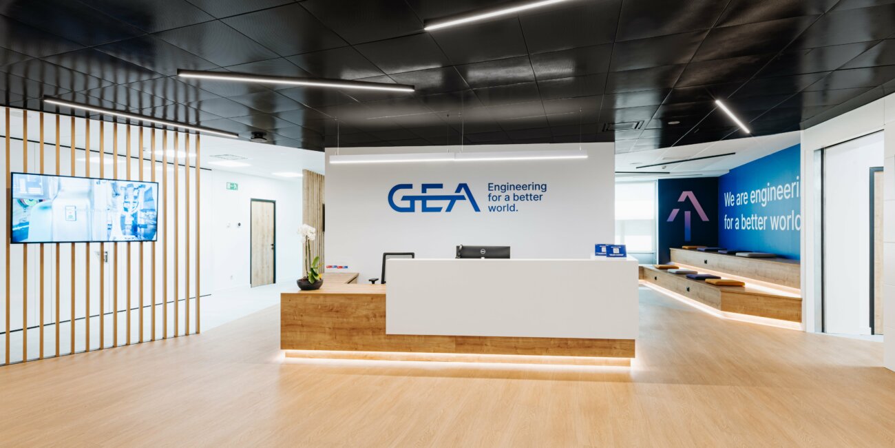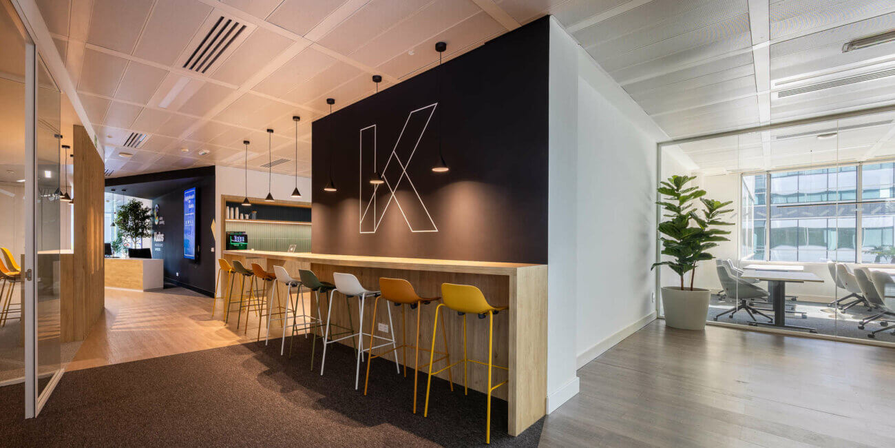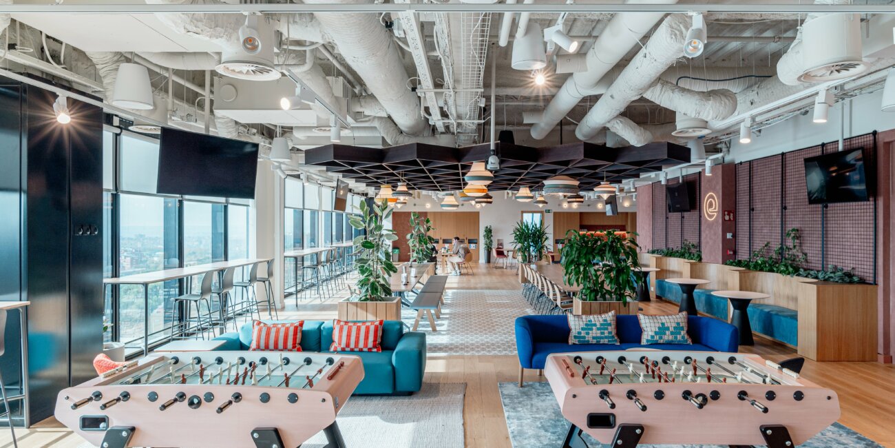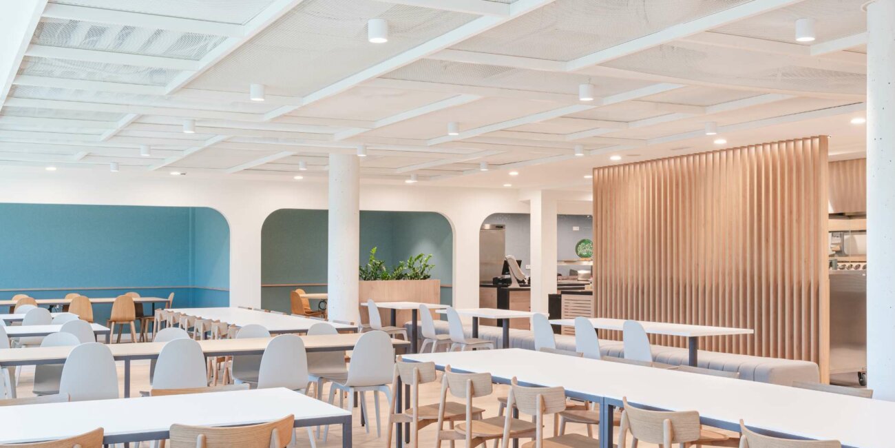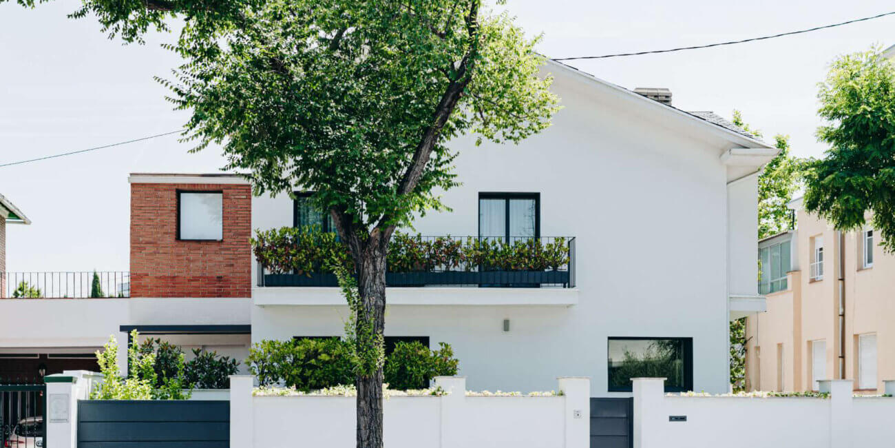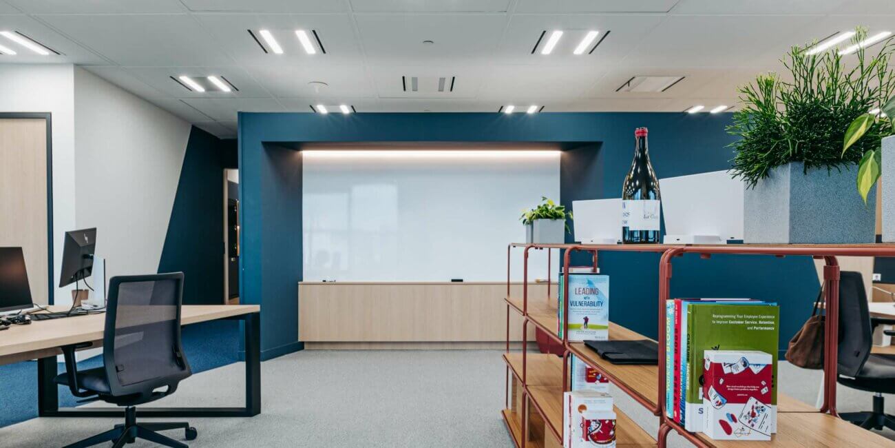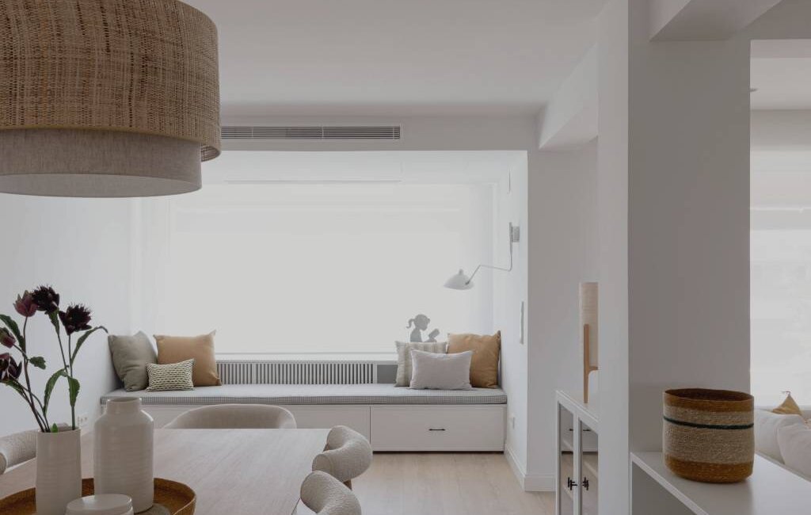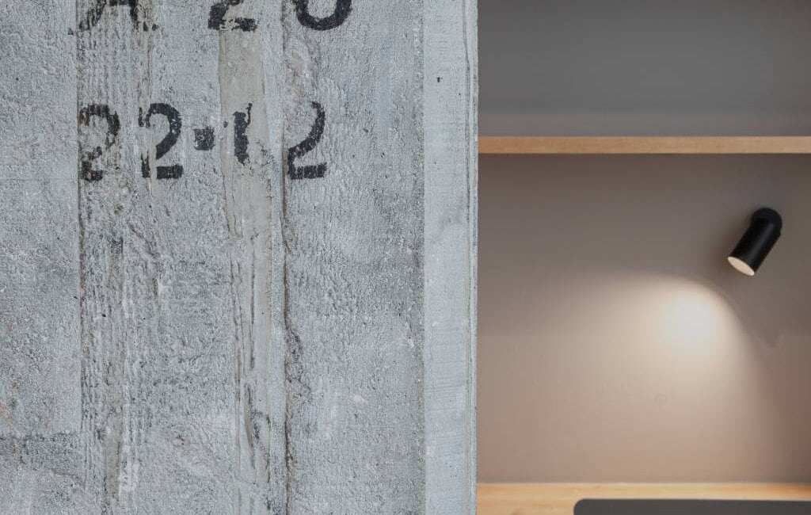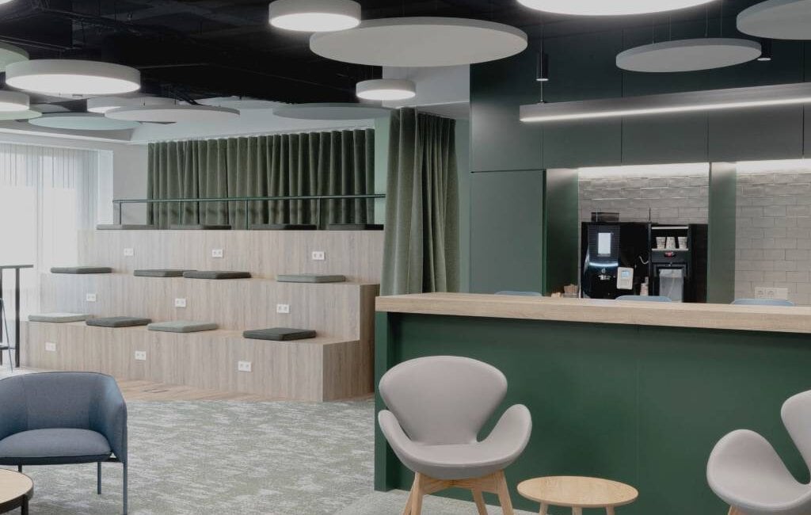The project for Jakala Iberia originated thanks to a very close and intense collaboration and consulting process between Ubicca and the members of the Jakala project committee.
Jakala is one of the most important independent martech players in the world, always open to innovation, transparency and talent. The new implementation was to be based on improving the creative connections of Jakala’s teams, through the incorporation of collaborative and concentrated work spaces of all kinds, distributed in neighborhoods that encourage these connections and the continuous generation of ideas.
The implementation takes place in an office building with a very marked longitudinal floor plan, a constant structure of pillars in the central longitudinal axis, two main cores and a third core with emergency staircase.
At a conceptual level, 3 key design points were established to achieve Jakala’s objectives and adapt to the starting conditions:
Airlocks-Filters
The structure of the building serves as the basis for the establishment of locks or filters, which limit the longitudinality of the floor plan and act as bands equipped to hierarchize and individualize spaces.
Permeability between locks
The filter-locks are sometimes broken, interrupted and disappear to give rise to different “departmental districts”. Thus, they end up being both passage thresholds and equipped belts.
Neighborhood programming
The locks also act as a “base plate” for the connection of all programmatic elements, which are distributed evenly among the departmental neighborhoods to avoid large displacements.
Images of HIPERFOCAL
SQUARE METERS
of surface
MONTHS
of execution
PERCENTAGE OF EQUIPMENT
involved






























