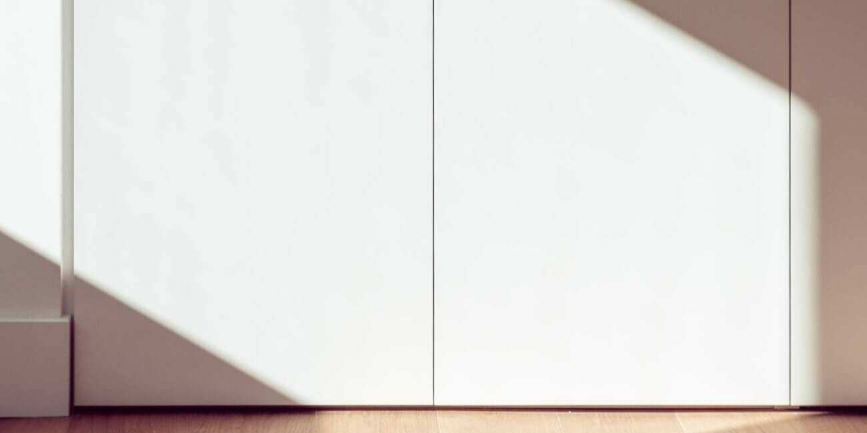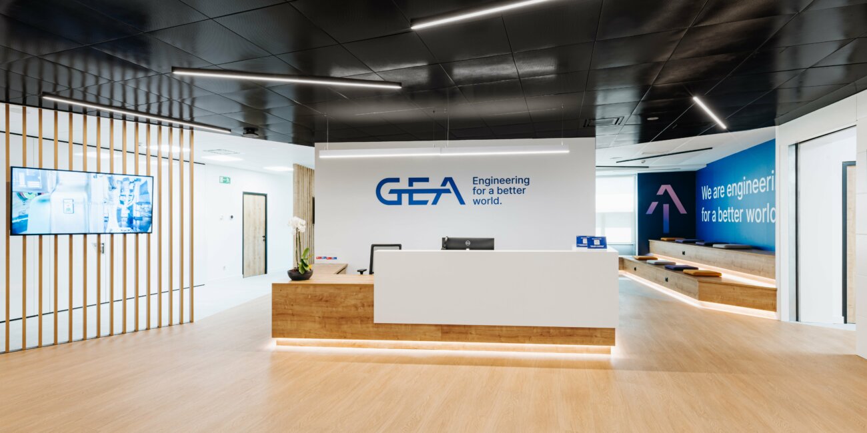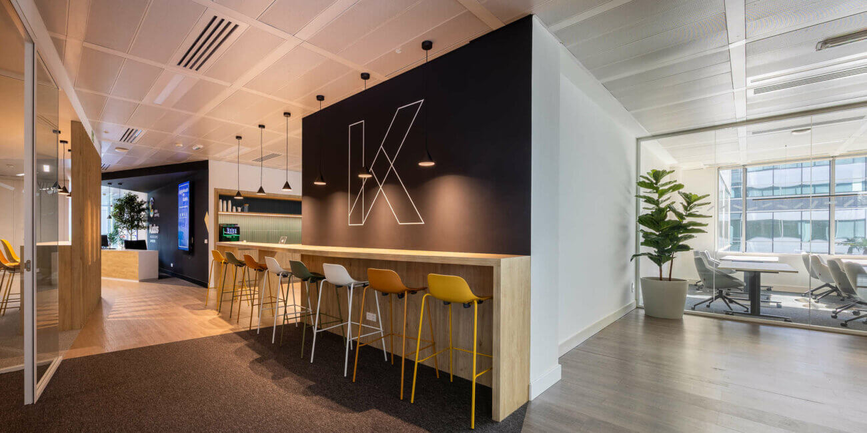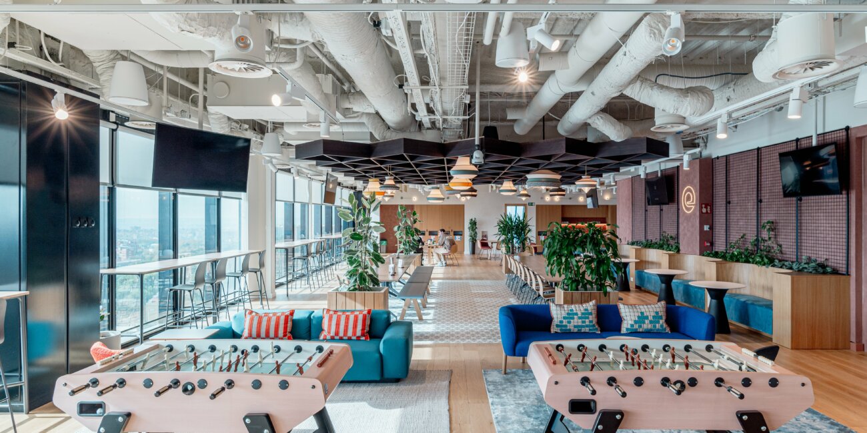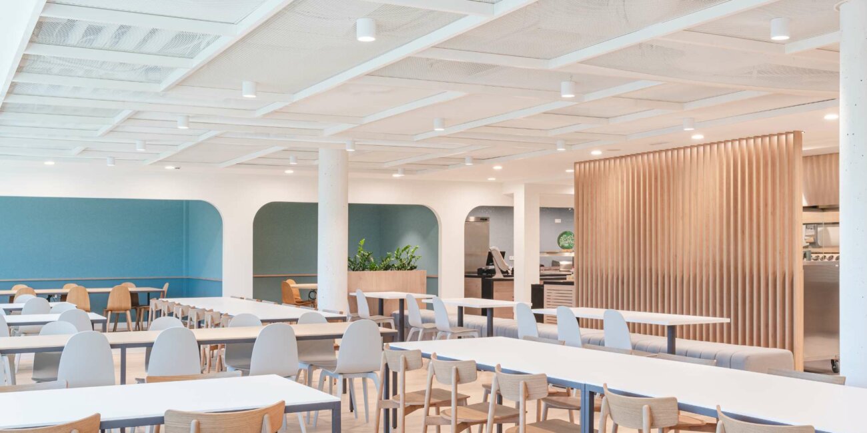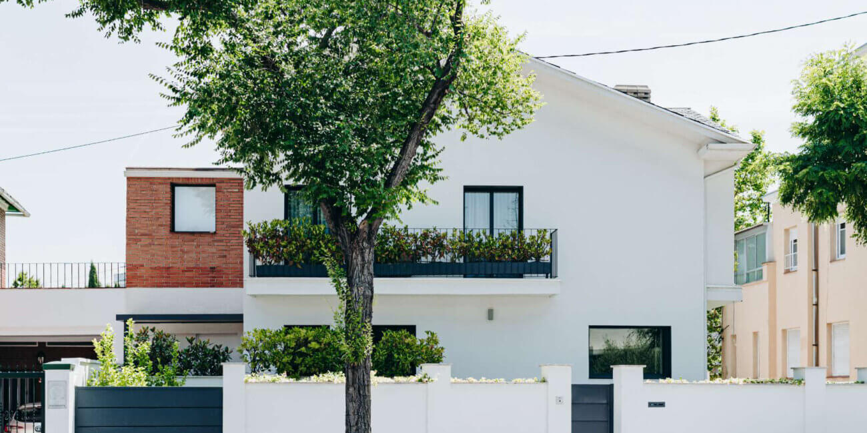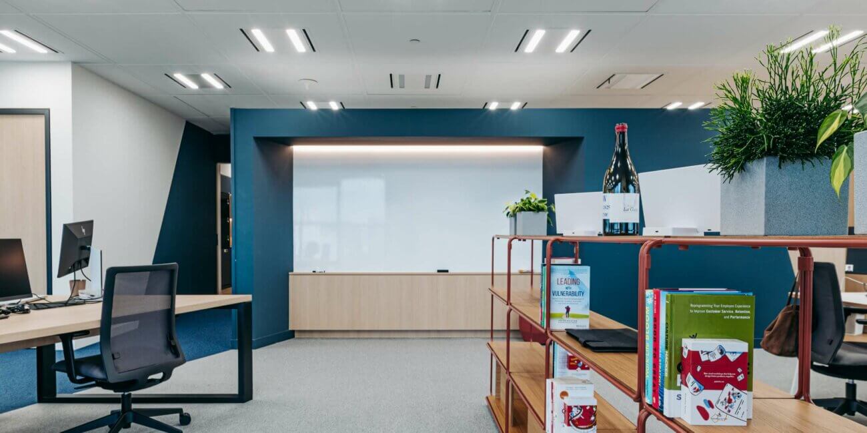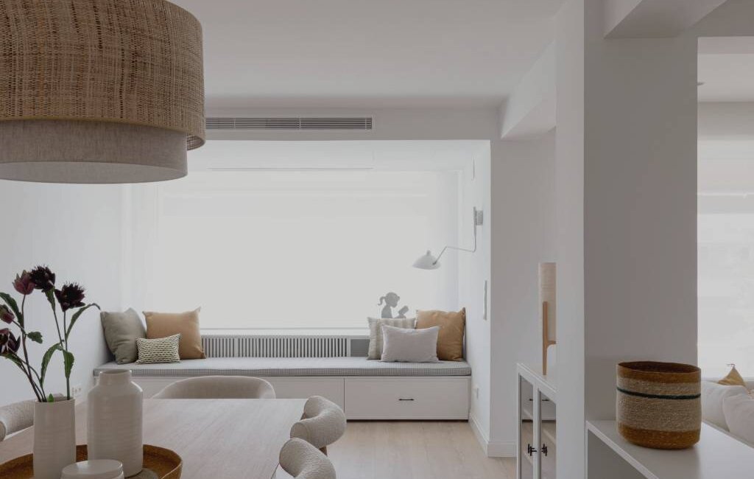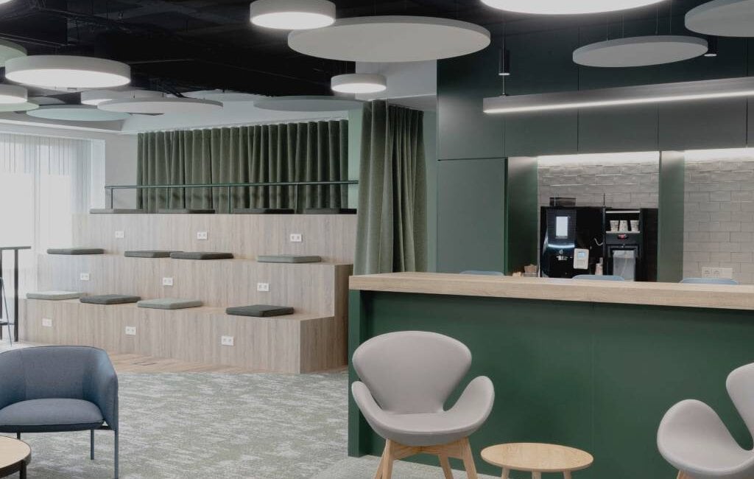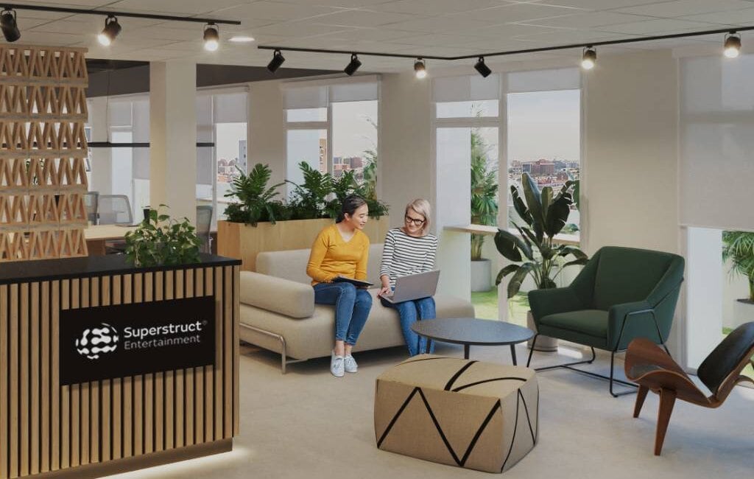The project starts with an initial regulatory and functional challenge. An old seminary with a chapel must be converted into temporary accommodations. This requires a substantial improvement in accessibility, climate control, lighting, and livability conditions.
The project is approached with all this in mind, achieving maximum use of the space without sacrificing comfort and flexibility. The window openings and existing installations are optimized, and the local’s key assets are utilized: four parallel façades that ensure natural light in all rooms, thanks to the property’s various courtyards and gardens, along with the great heights in the old chapel area, which enhance natural lighting and spatial quality.
The housing units are small but equipped with everything necessary for a comfortable and pleasant stay. All units benefit from maximum natural light and ventilation, using warm and comfortable materials. Custom carpentry elements are adaptable to different daily life situations, with the option to fold, hide, or stack them as needed.
Photos: Hiperfocal
SQUARE METERS
of surface
DAYS
of execution
TEAM PERCENTAGE
involved





















