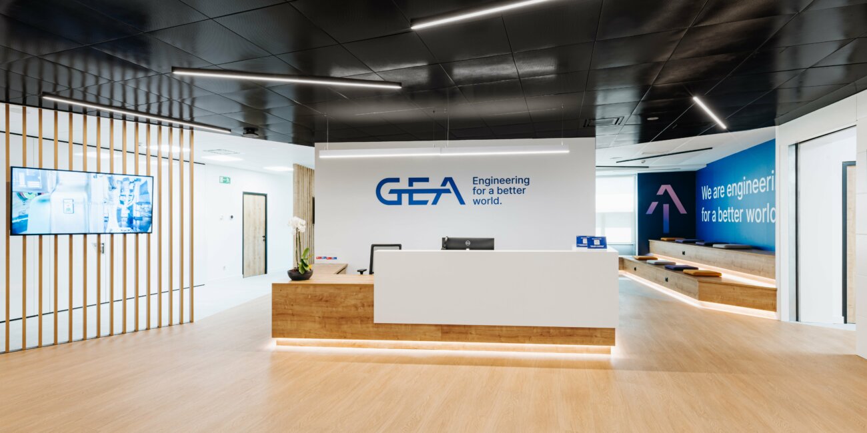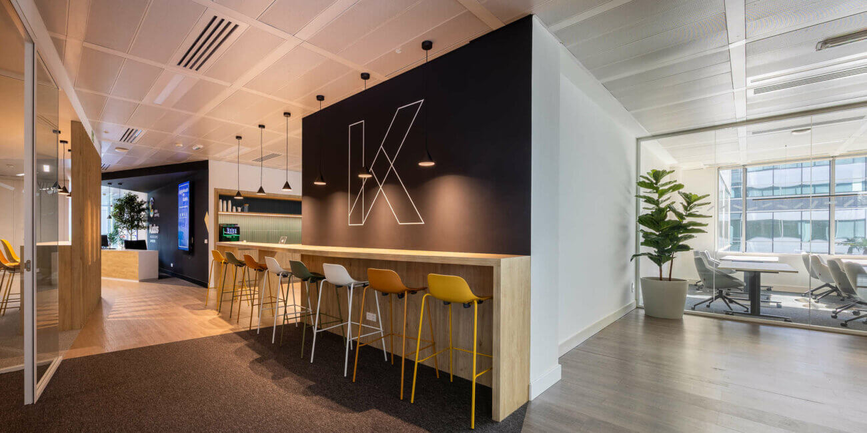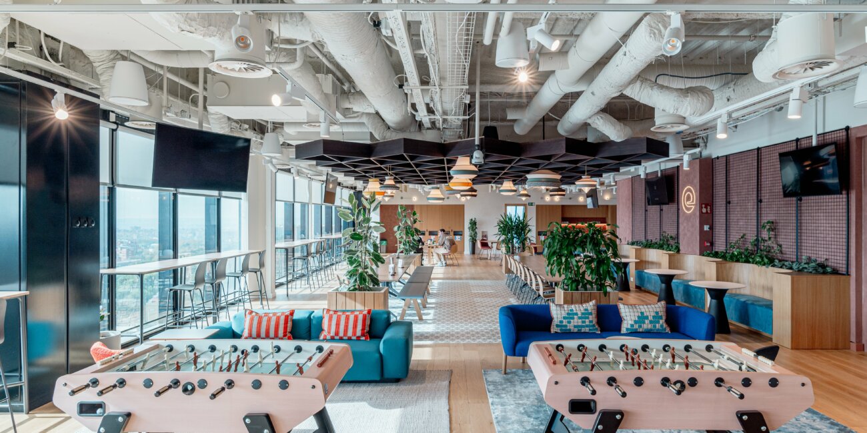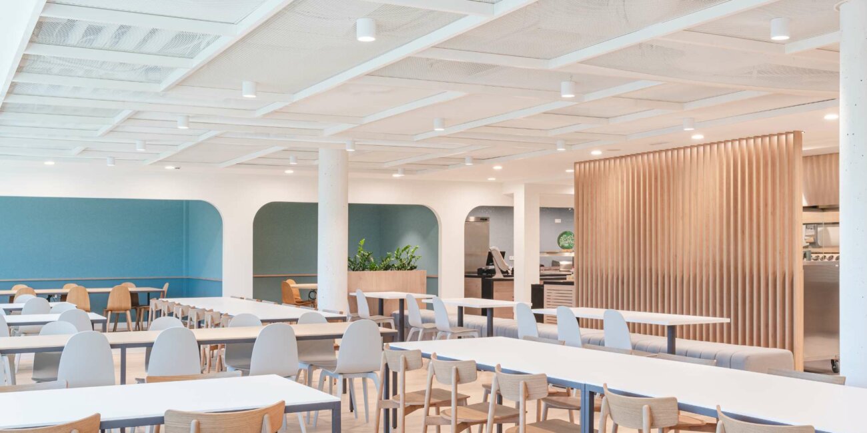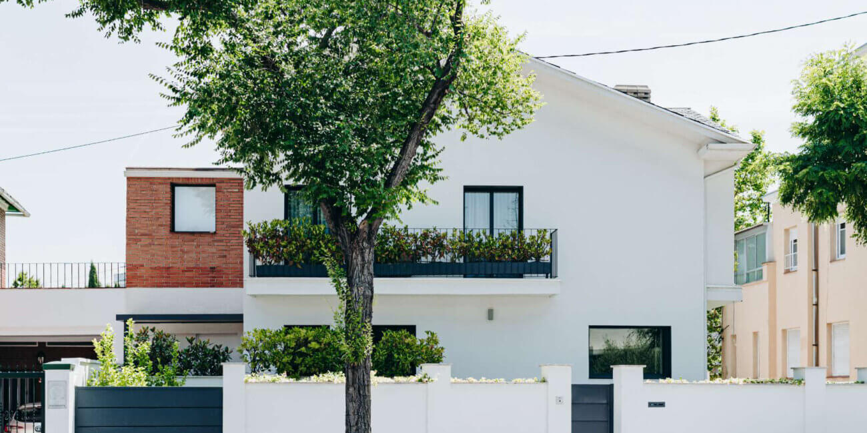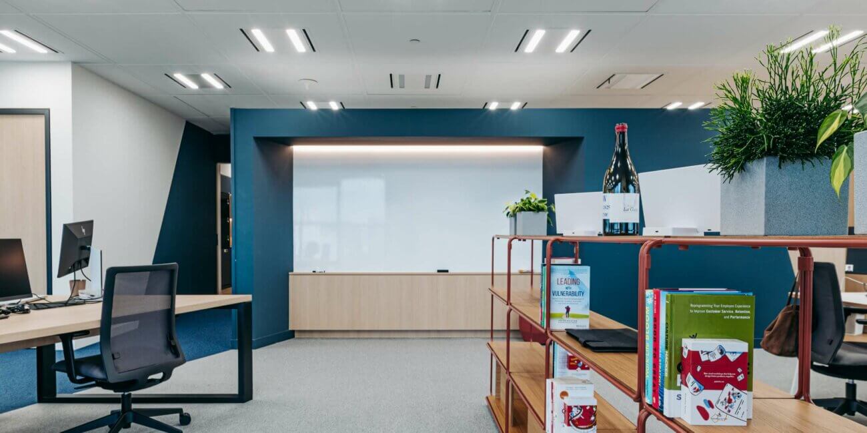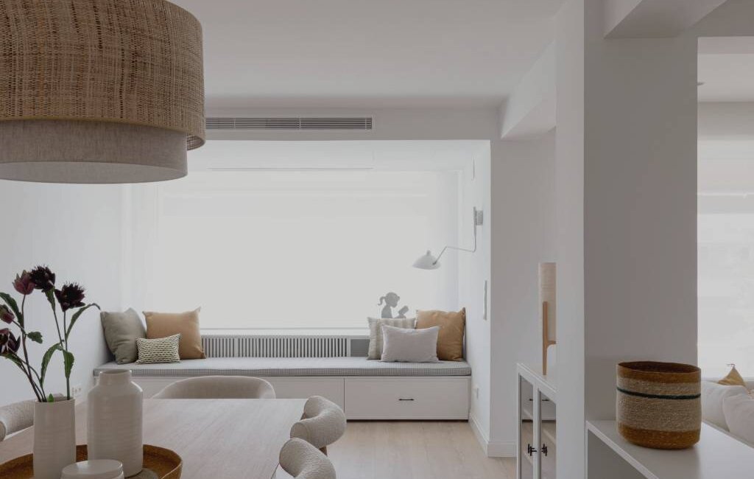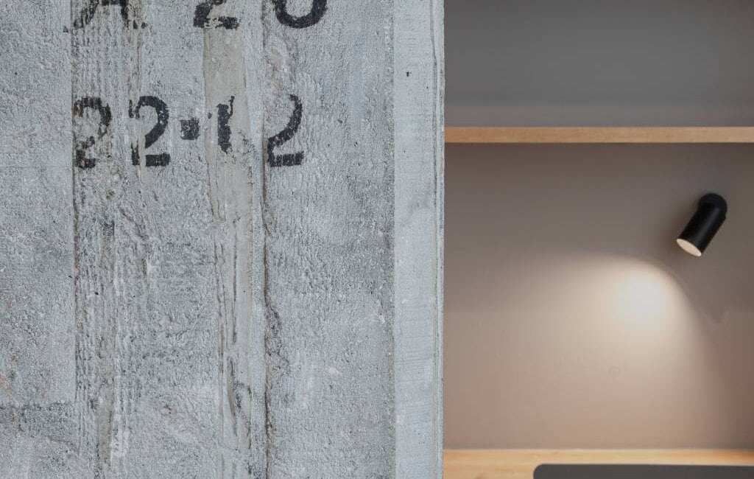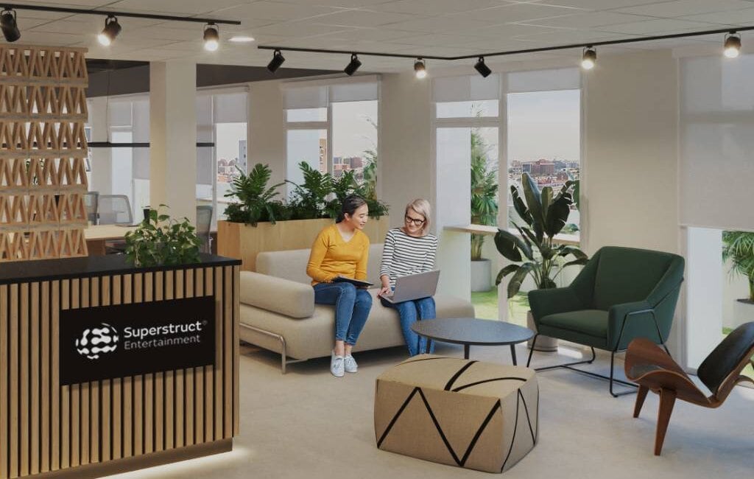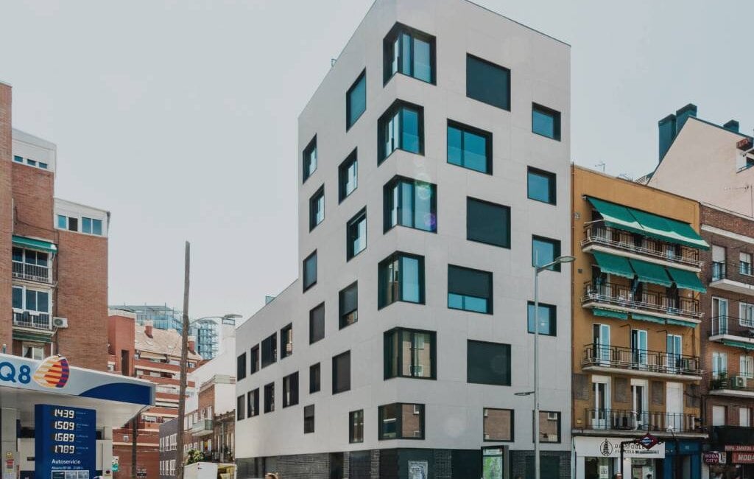The project is based on the idea of embodying Urbaser’s philosophy and commitments to sustainability, the environment, and a flexible, open, and circular culture. This translates into the creation of a dynamic and flexible space that challenges traditional standards in order to promote these principles.
The offices span two floors, replicating the same compositional concept on both. The design is centered around and revolves around meeting and communal spaces: reception, coffee corner, agora, dining room, and spaces for spontaneous work and interaction.
The commitment to the environment is also reflected in the use of vegetation as one of the fundamental compositional elements. Far from being used exclusively as an ornamental feature, it echoes the company’s philosophy, turning it into a generative element of the space. Plants are present in all areas, defining and enhancing every sense of comfort. The color palette used also seeks to evoke this concept.
The work areas, zoned and organized by these vegetative elements, extend along the perimeter of the façade. The concentration and meeting areas are arranged along the central axes, separating and breaking the workspaces into wings.
Photos: Hiperfocal
SQUARE METERS
of surface
DAYS
of execution
TEAM PERCENTAGE
involved















