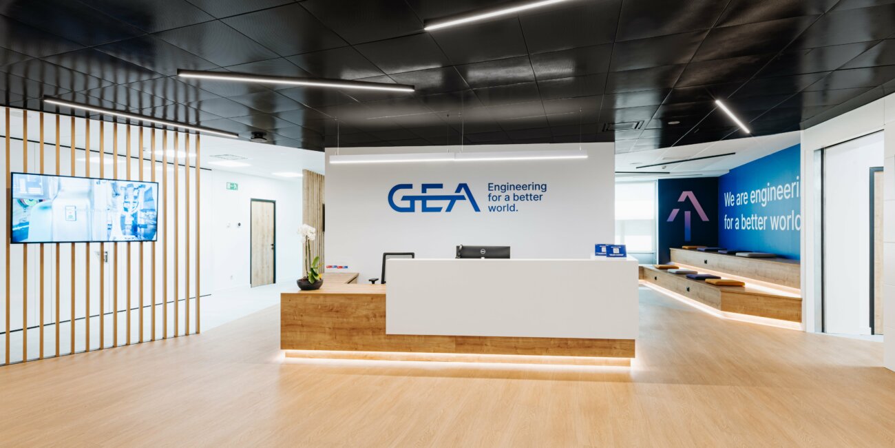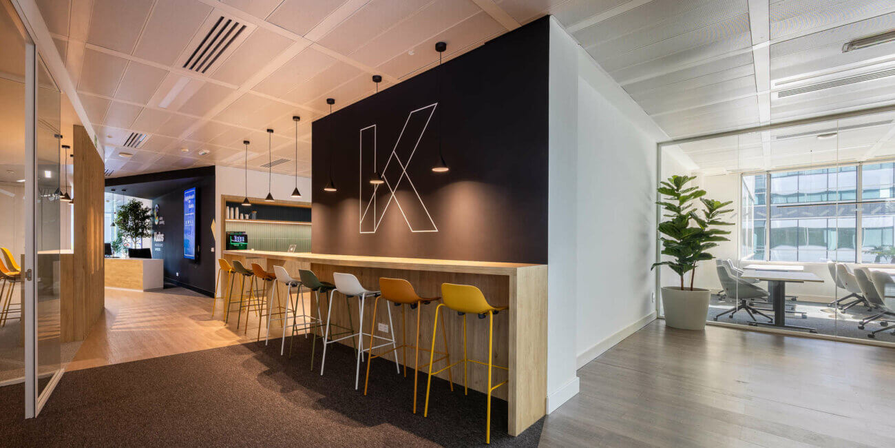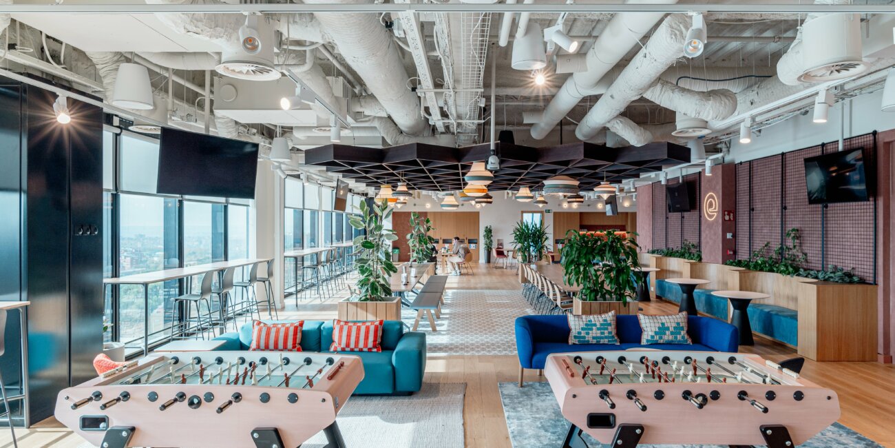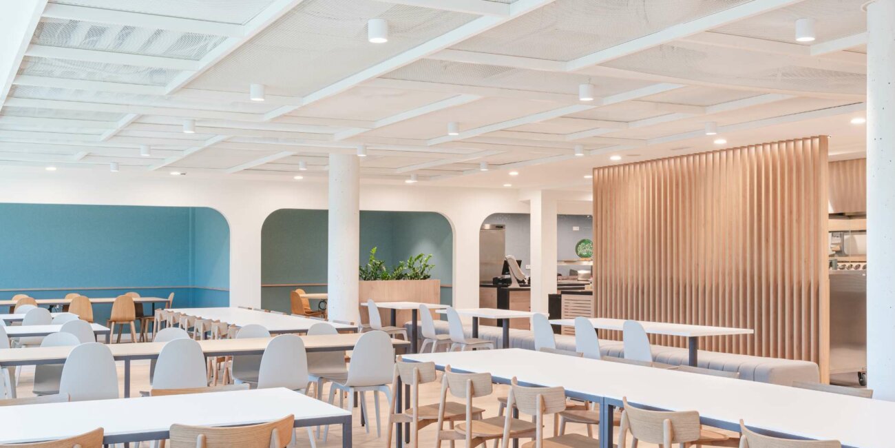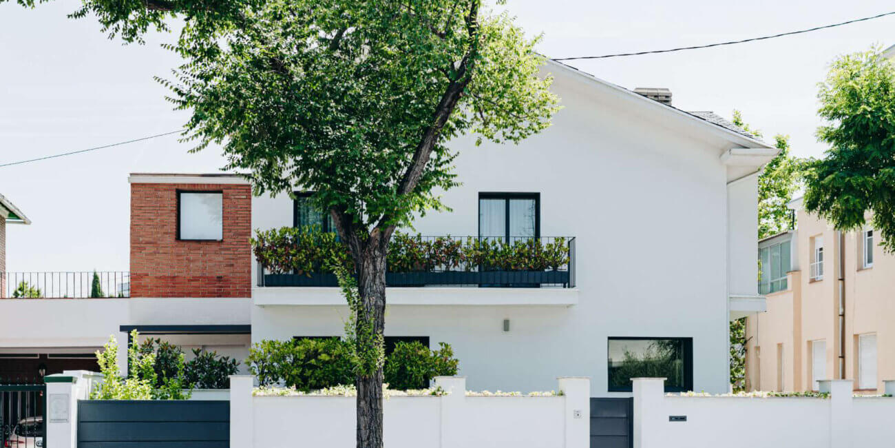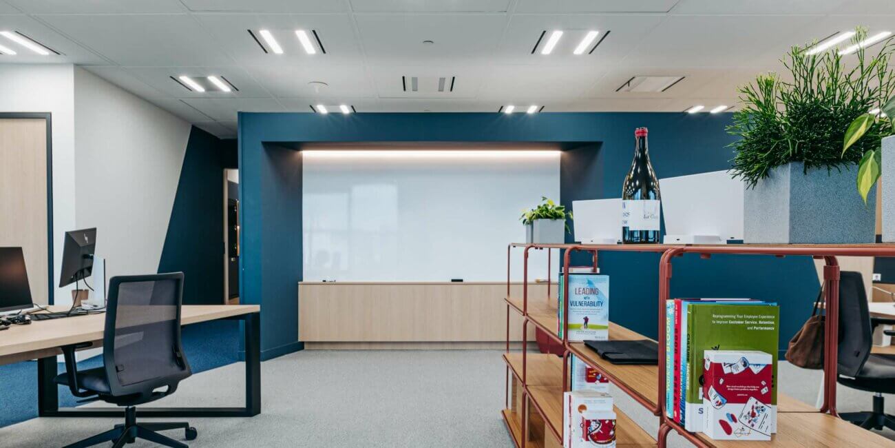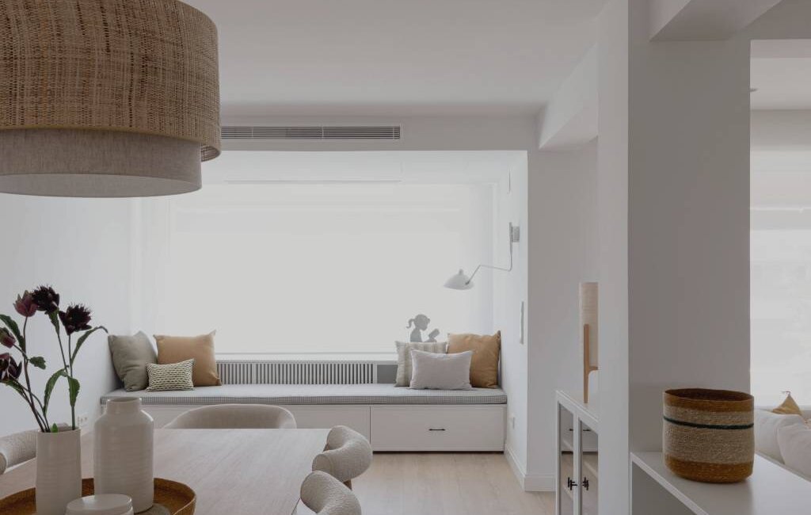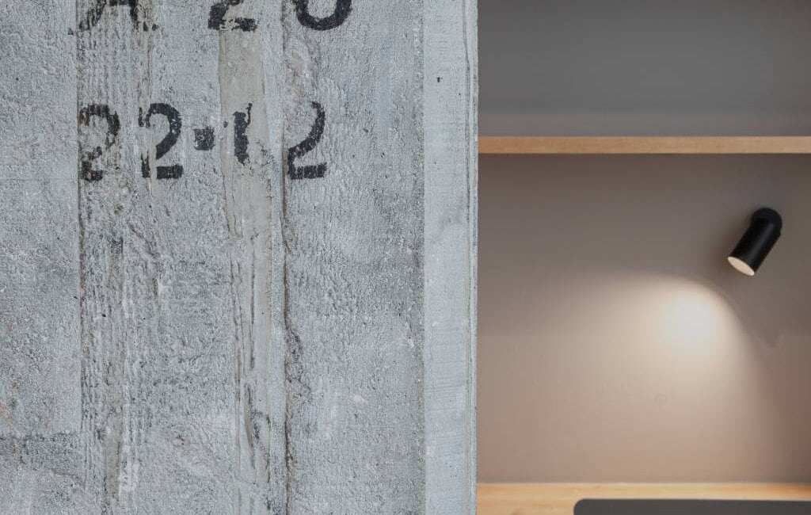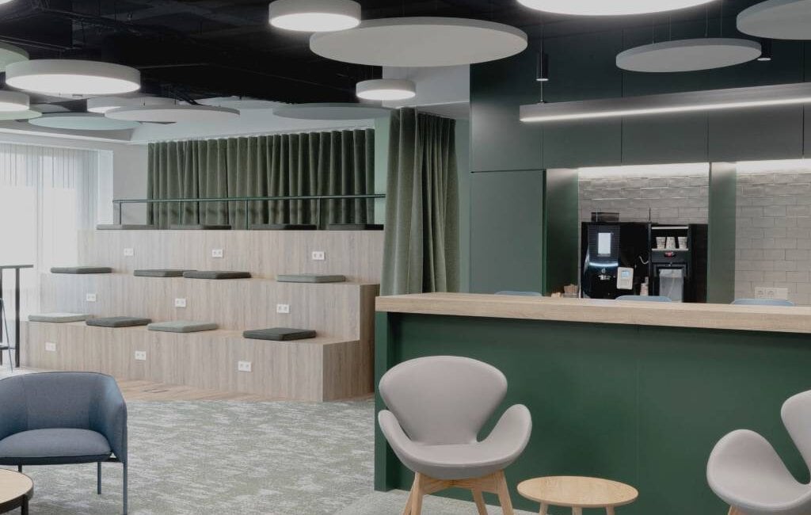The project is distributed in a plant with four modules. In order to avoid a risk of possible segregation and isolation between workers, a series of main functions were established with the client. They act as poles of attraction and help interaction, collaboration and mobility: laboratory, library, meeting rooms, forum or cafeteria.
In addition, a second scale of meeting places was provided, distributed equally in three work modules to offer a flexible environment, with concentration rooms, informal and collaborative meeting spaces, optimized for their occupation.
All this diversity is articulated from an axis or server wall that breaks and thickens to accommodate benches, wardrobes or shelves, to which the cells of different sizes that house all the required spaces are “connected”.
The most public module has a forum with a grandstand, a training room and a cafeteria, separated by mobile partitions that hide in the wall when opened, allowing total flexibility to host meetings and events.
SQUARE METERS
area
MONTHS
on site
PERCENTAGE OF THE TEAM
involved







