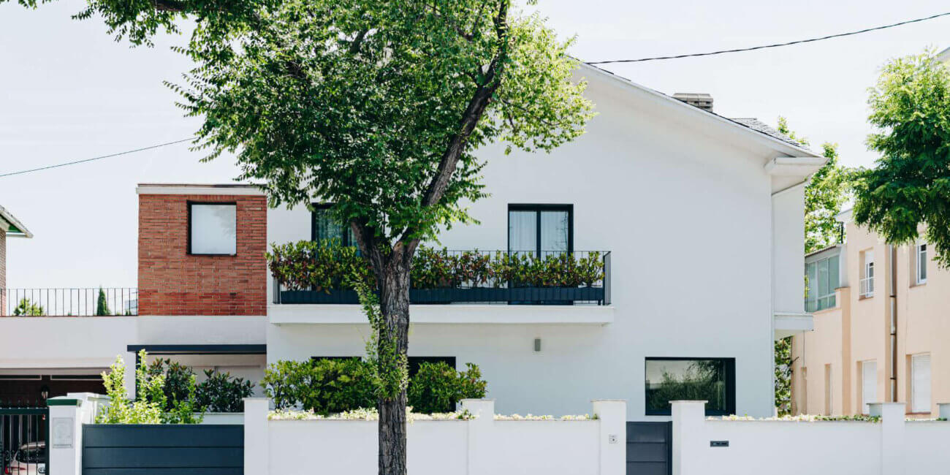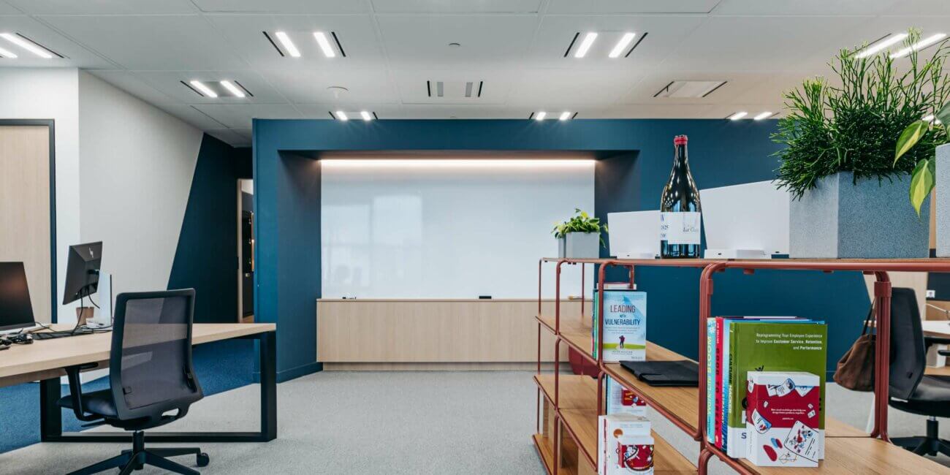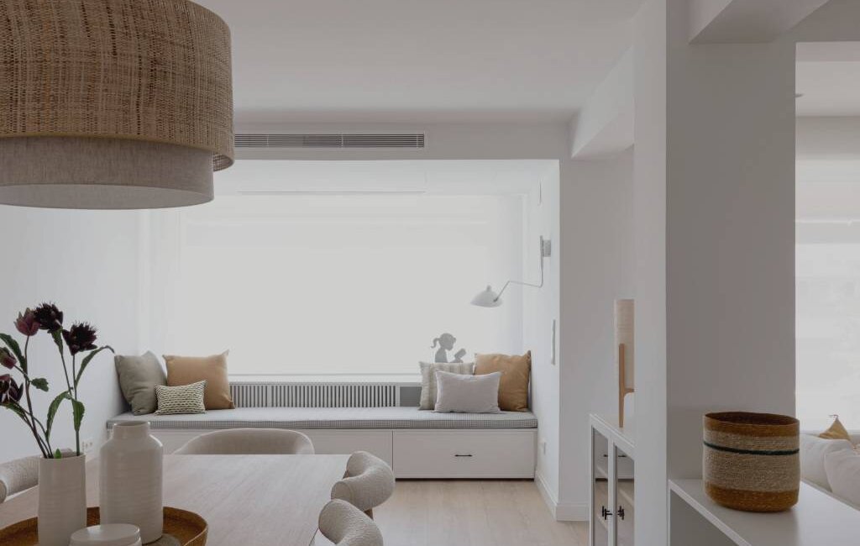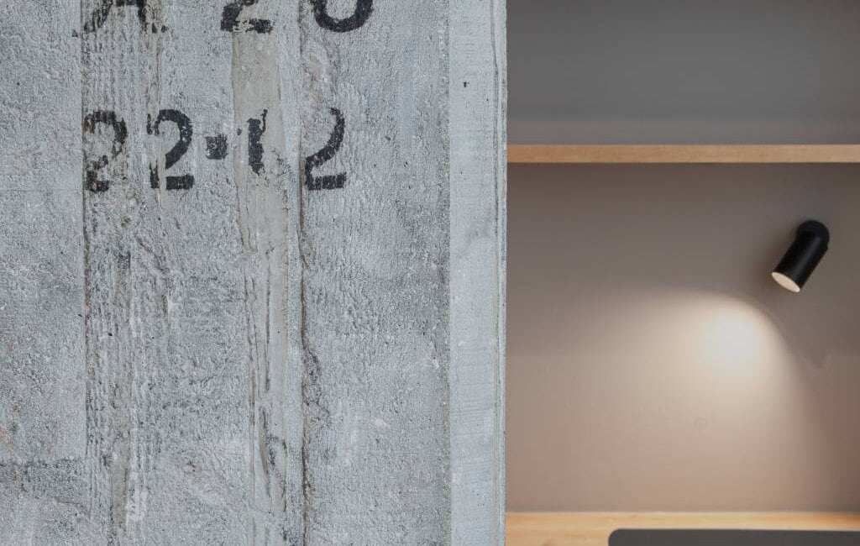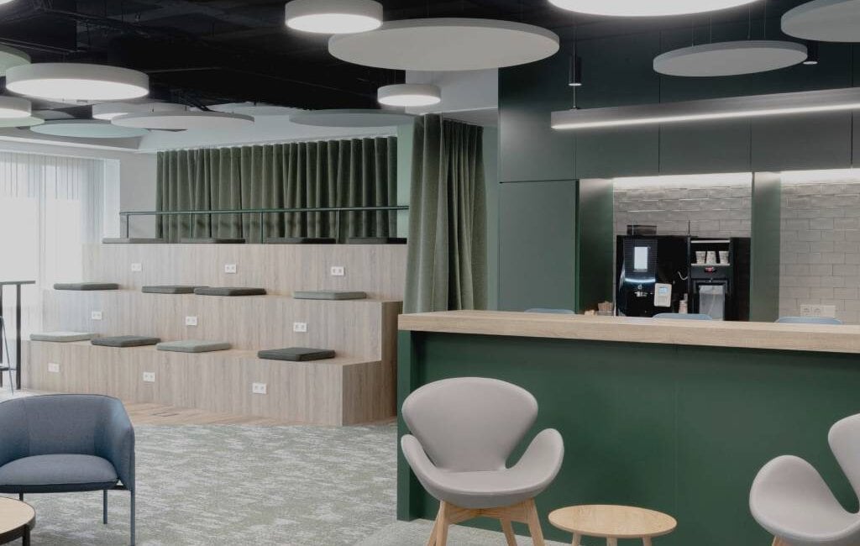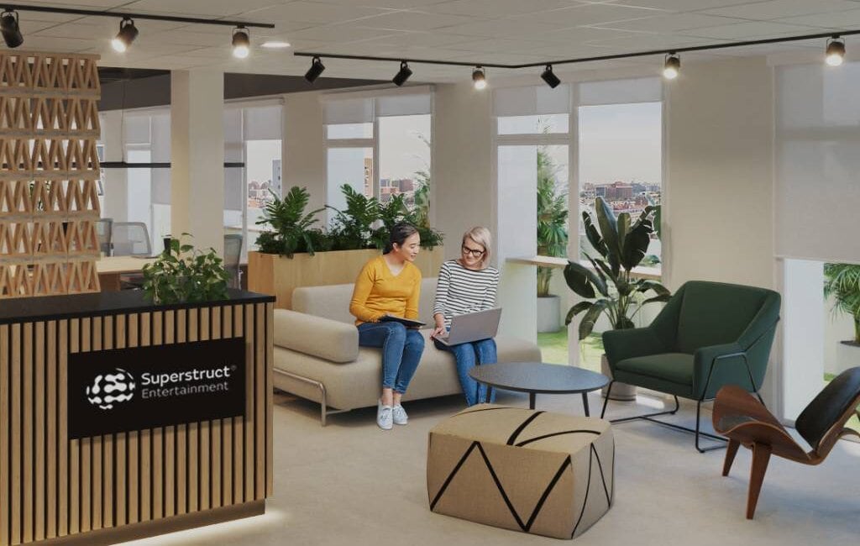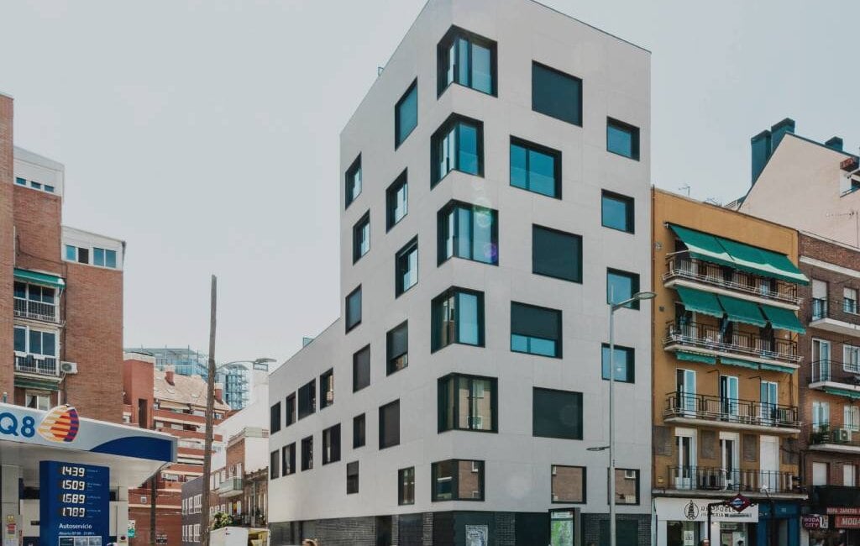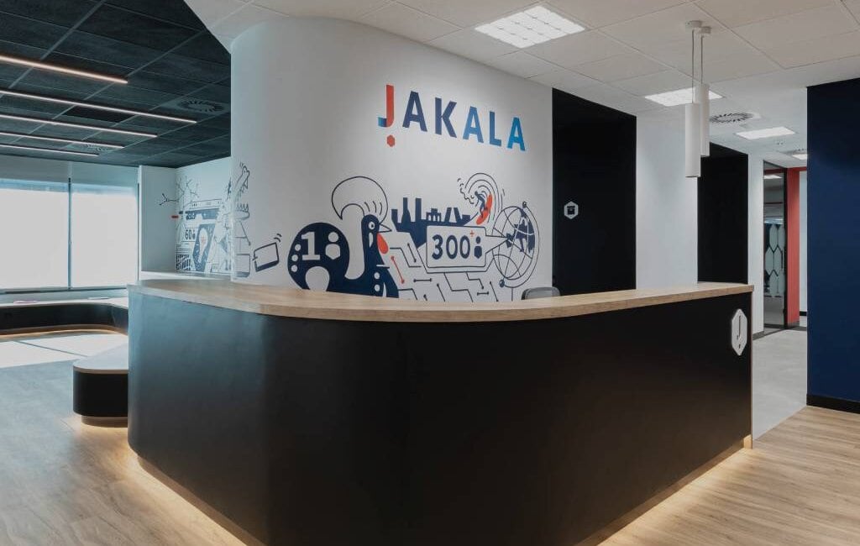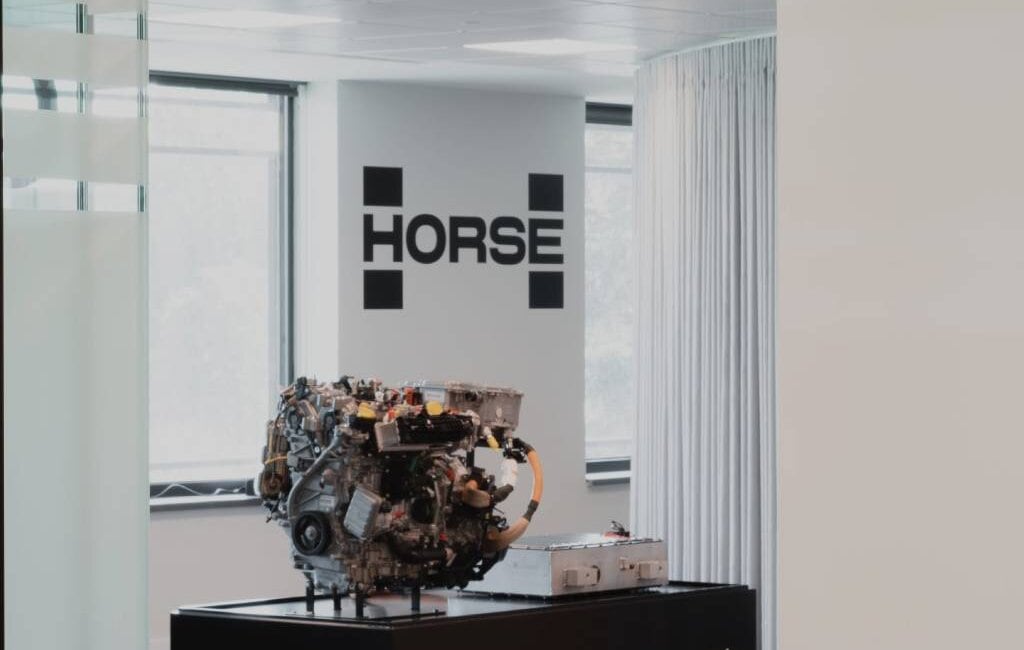Lyntia’s new office headquarters are located in Alcobendas, Madrid. The intervention covers three modules of four, on the second floor of an isolated building with glazed facades. The starting point is a completely diaphanous space. All of it has approximately 1,100 m2 of intervention surface.
Access is centralized from the communications core of the building where, upon entering, there is a large reception with a waiting room and a couple of meeting rooms. All this first set would be for the external user, so as not to be mixed with the rest of the office.
The rest of the open areas are constituted through the same architectural strategy, by means of small capsules that, characterized by their orac-covered surface, create small nuclei of uses such as: informal and formal meetings, reprographies and phoneboxes for one or two people.
In turn, towards the interior of the center of the floor plan, between the modules, the meeting rooms with the largest capacity are located, leaving the facades free to take advantage of natural light in the open work areas. These same divisions are again clad with orac on the outside.
The finishes are neutral, offset by medium-toned woods that add warmth. There are areas of higher category, with vescom and wood paneling, which serve to subtly separate operational areas of other collaboration.
The lighting is carefully chosen in order to propose differentiated spaces, perhaps more homely and warm in these capsules, offsetting the rest of the open office.
SQUARE METERS
of surface
DAYS
of execution
PERCENTAGE OF TEAM
involved








