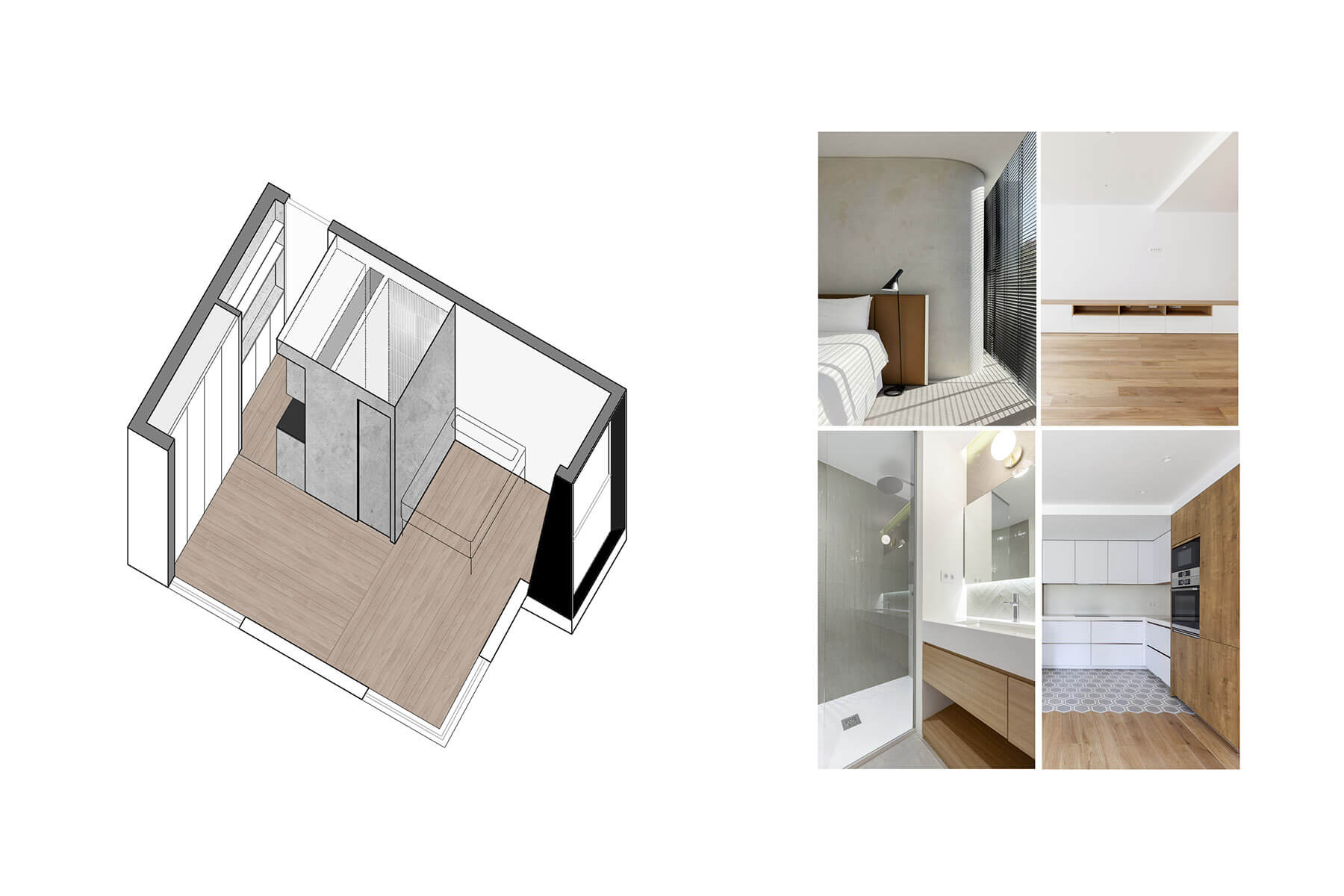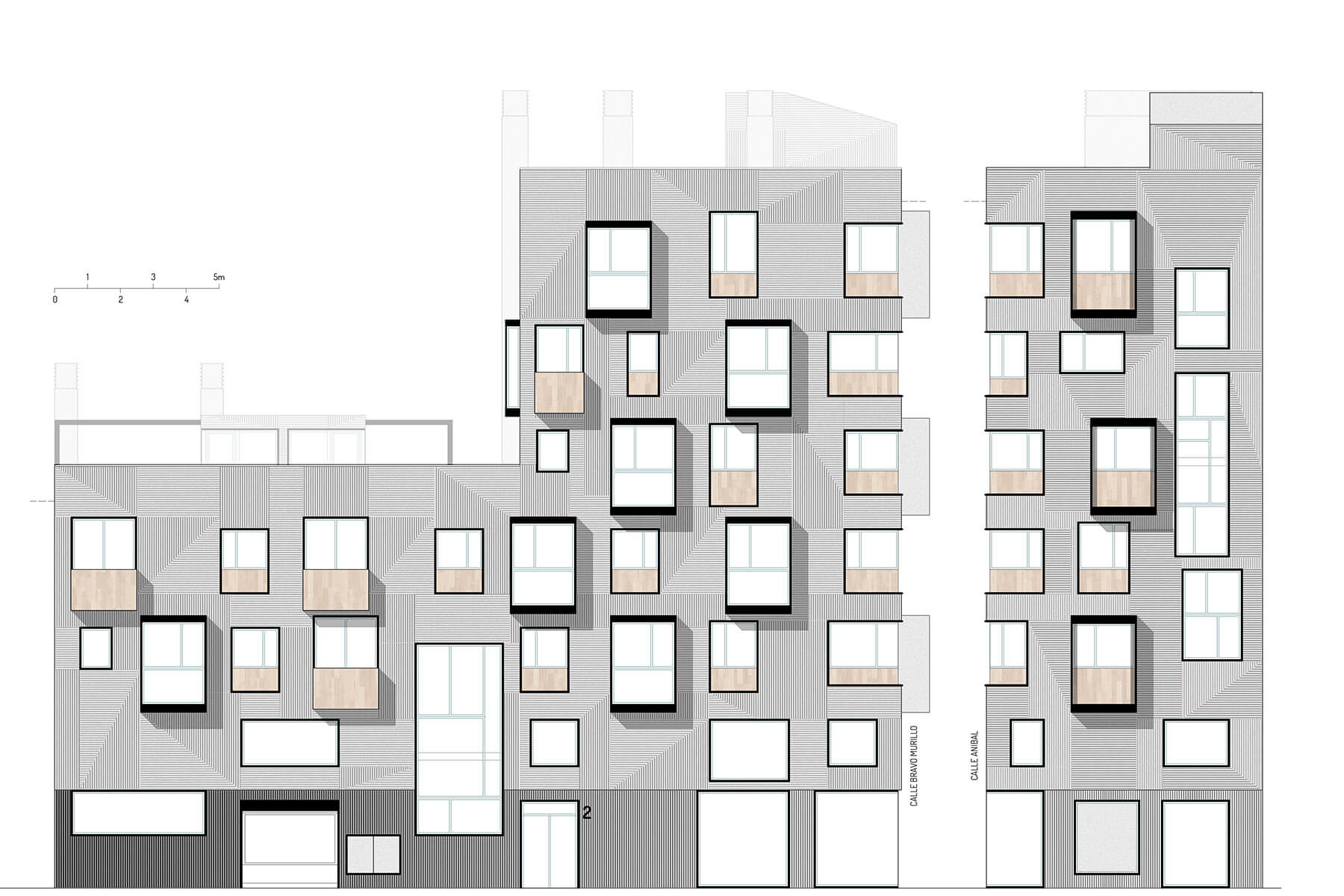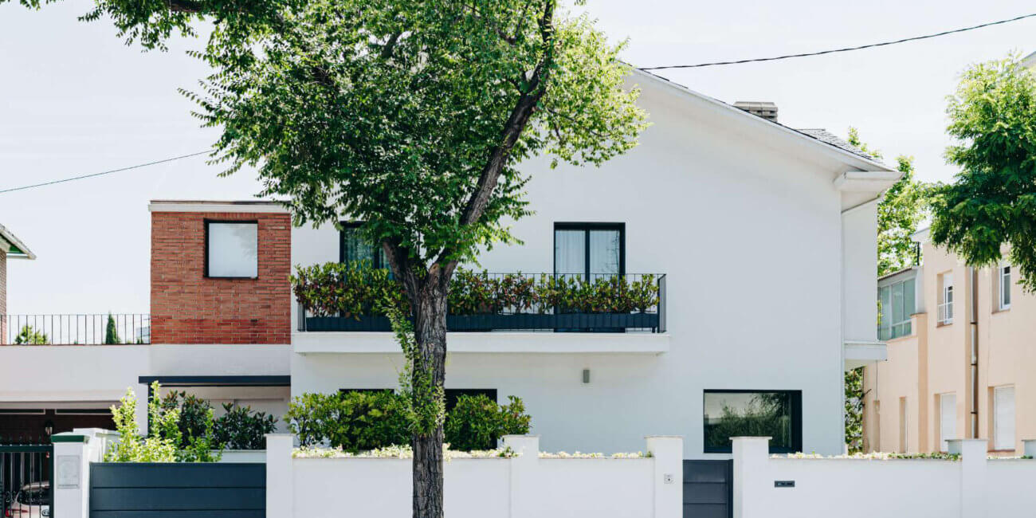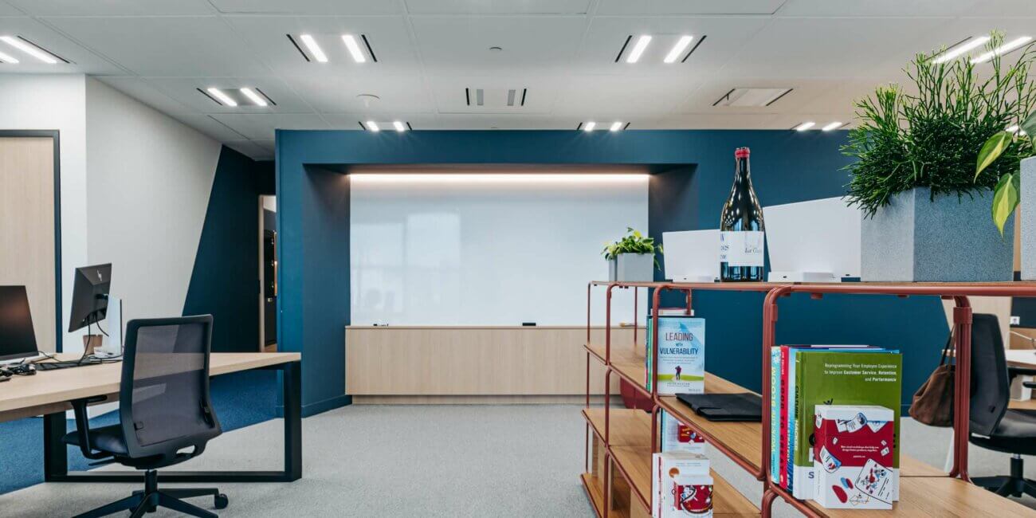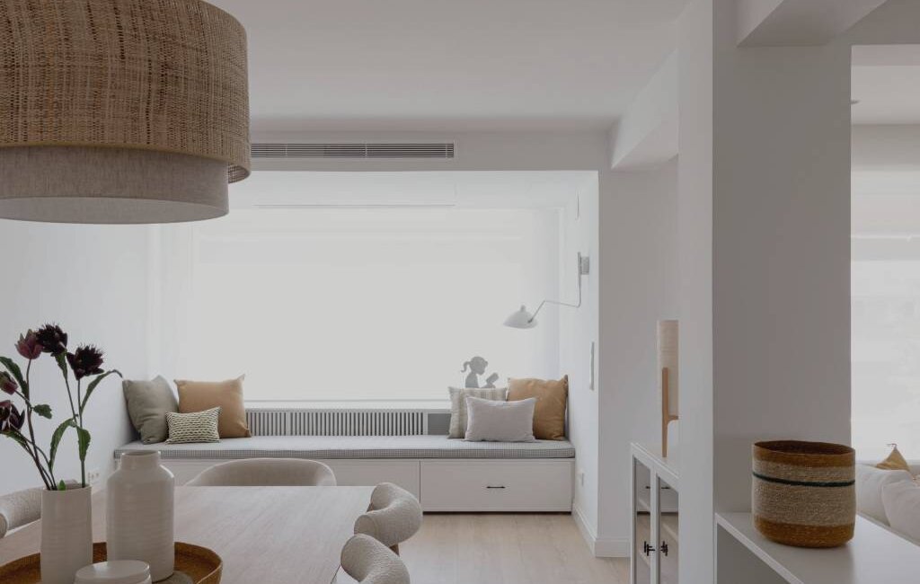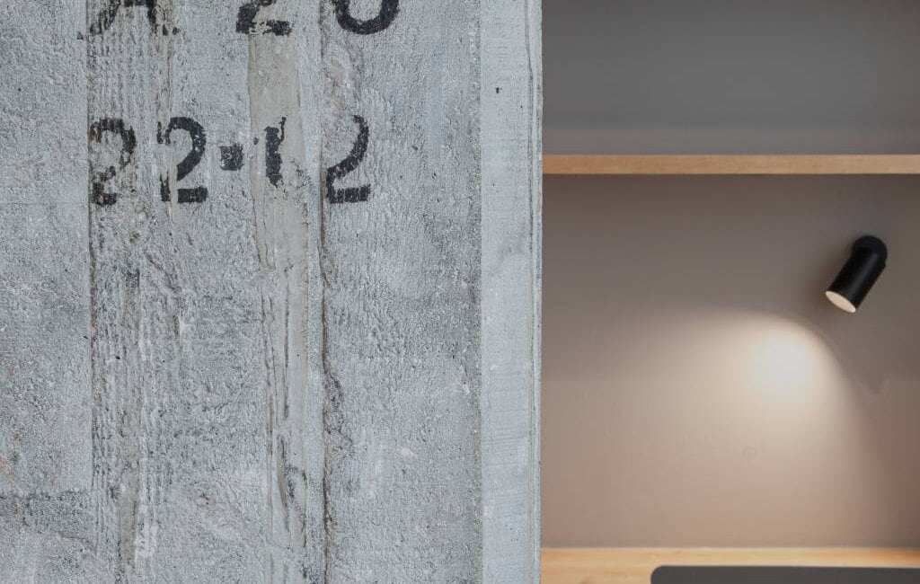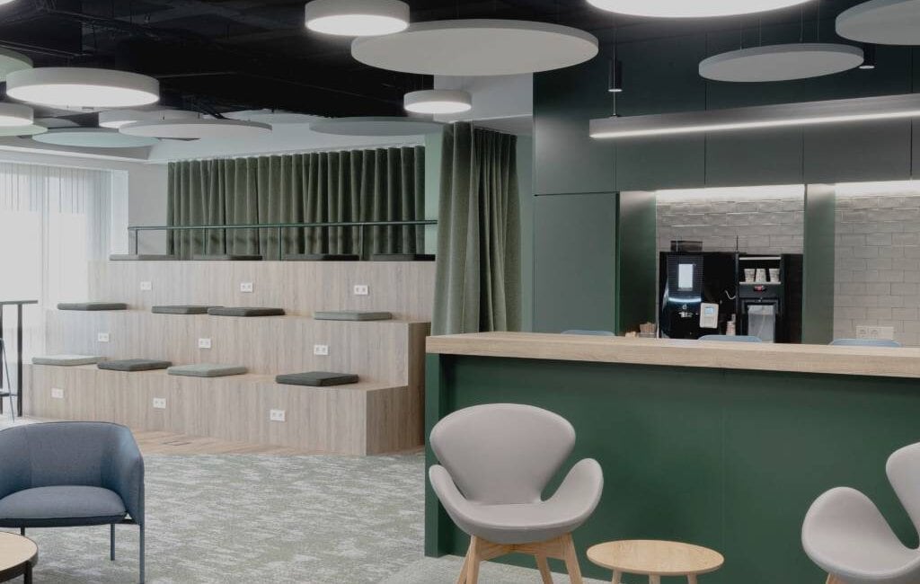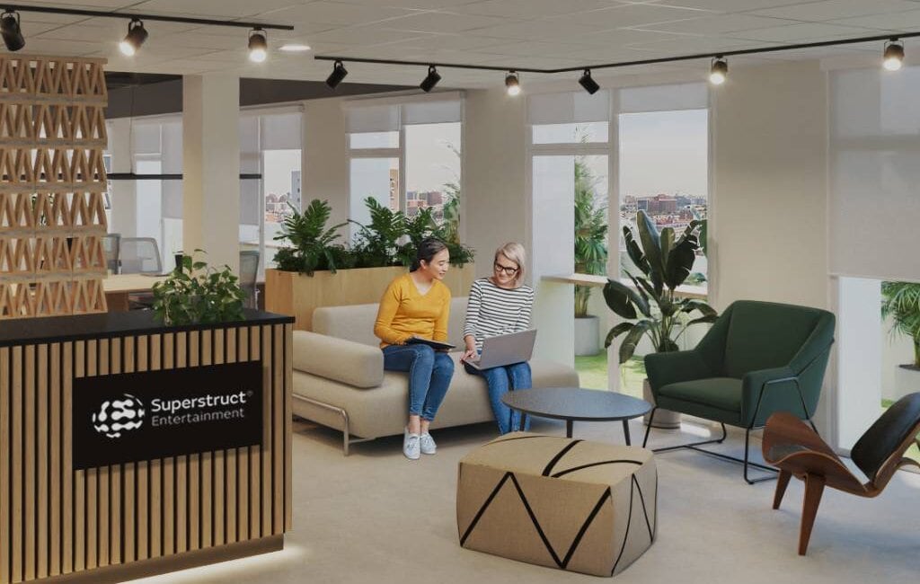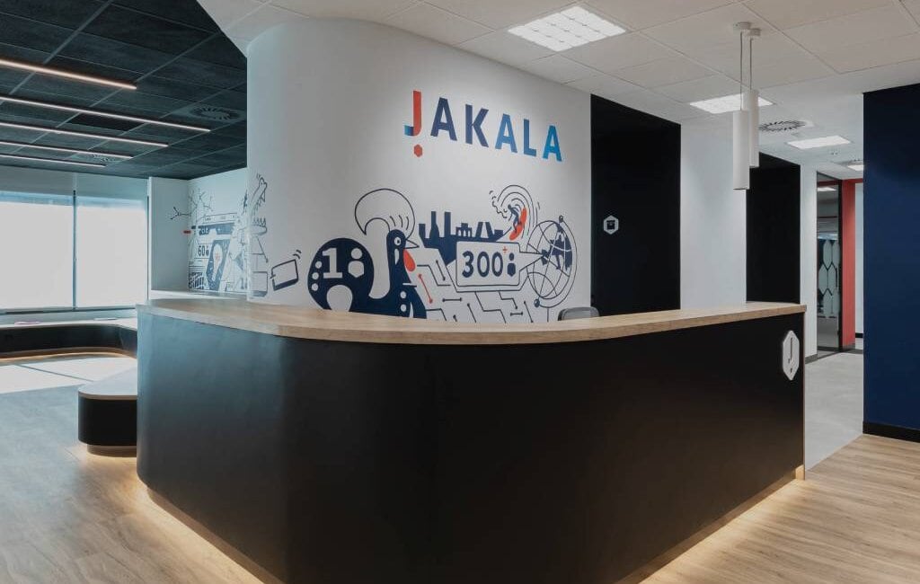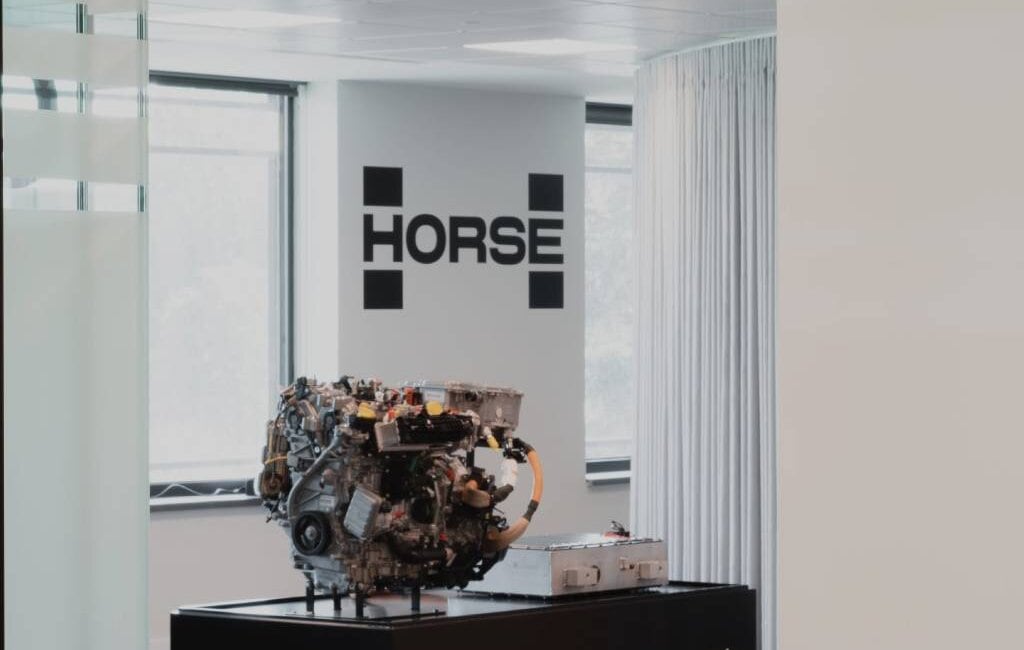The project faces the challenge of accommodating as many homes as possible, taking into account the regulatory restrictions of the area. The volume adapts to the scale of Bravo Murillo and Aníbal streets and responds, with its façade, in a different way to each one of them.
The corner of the building becomes an almost dematerialised edge by means of the arrangement of angle windows, which amplify the views and take advantage of the conditions of the site.
The ventilated façade is made with prefabricated panels, arranged in such a way that its surface changes according to the impact of sunlight, turning it into a lively and dynamic view. The black corrugated sheet plinth serves as a visual and conceptual support, and behind it there’s a large space in a corner that is almost completely open to the street.
The openings are arranged with a non-repetitive but harmonious rhythm, varying in size, layout and format according to the needs of the interior of the dwelling and generating an exterior wealth materialised in cantilevers, balconies, galleries and terraces. The houses, of small size, responding to the university demand of the zone, are articulated from a central nucleus of services with humid rooms, surrounded by living spaces, all bathed with natural illumination and maximizing their relation with the exterior.
SQUARE METERS
area
In execution
TEAM PERCENTAGE
involved on the project


