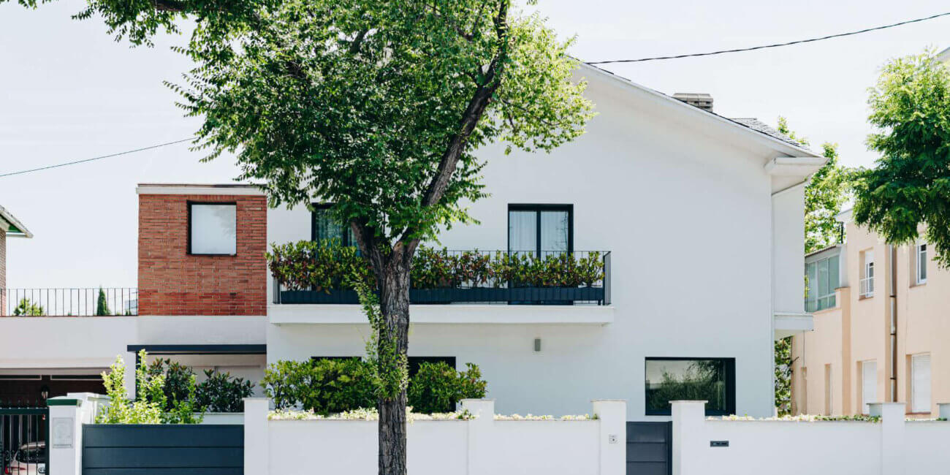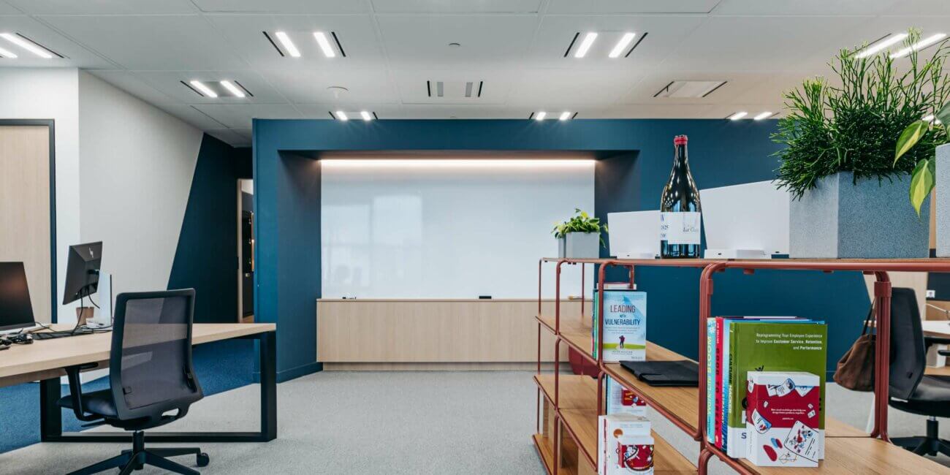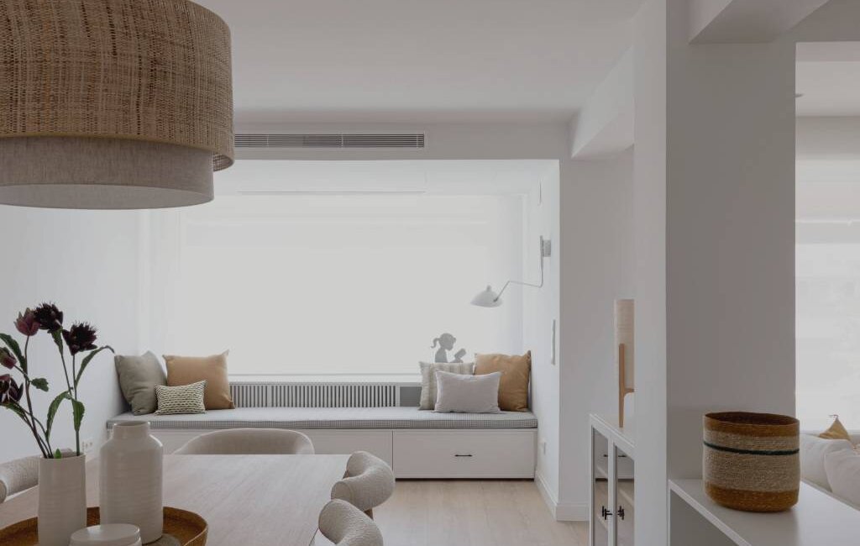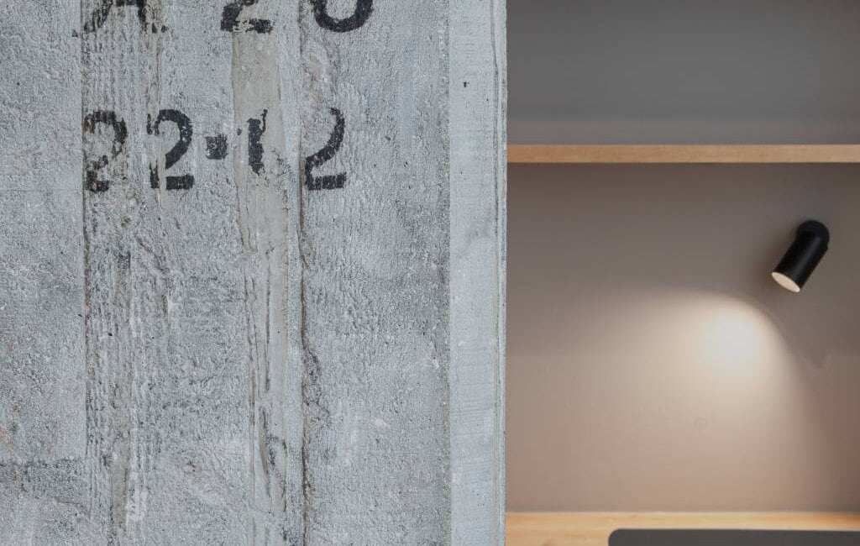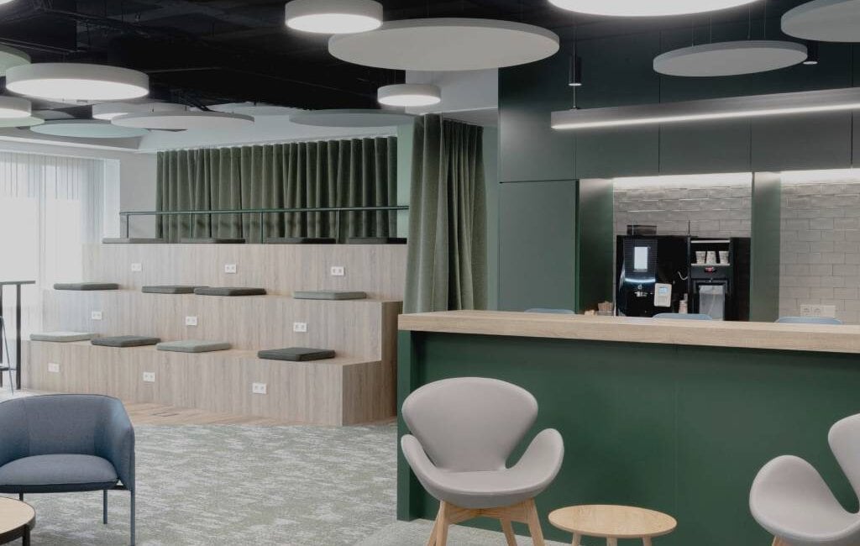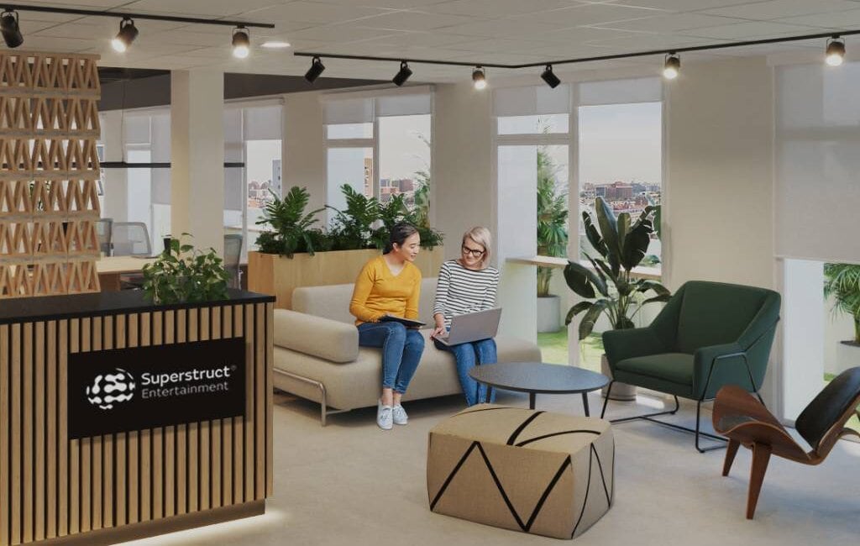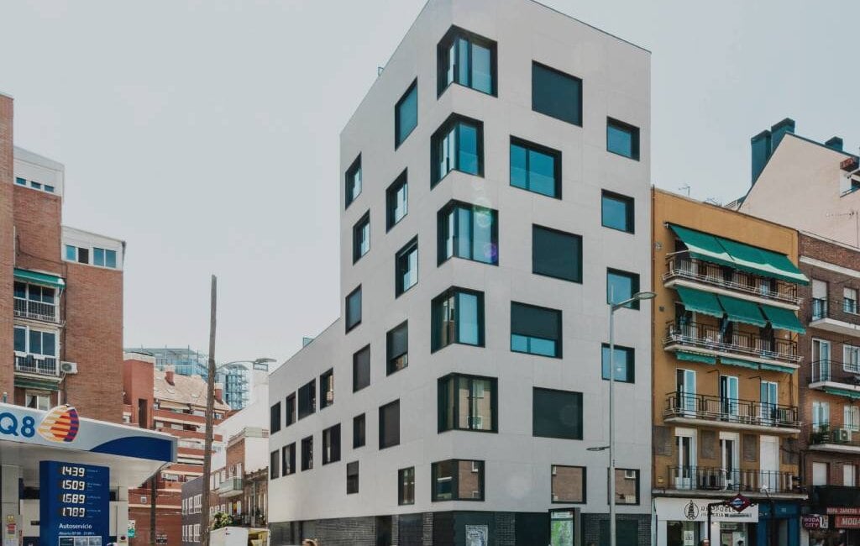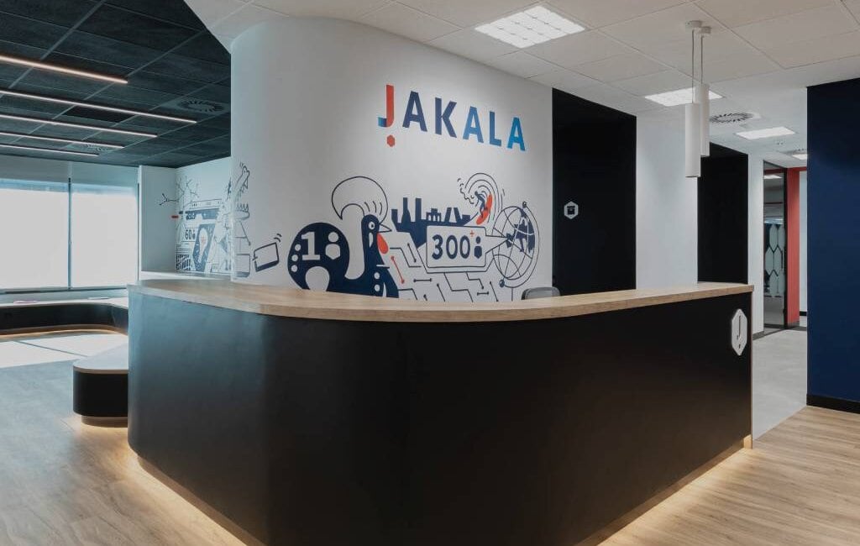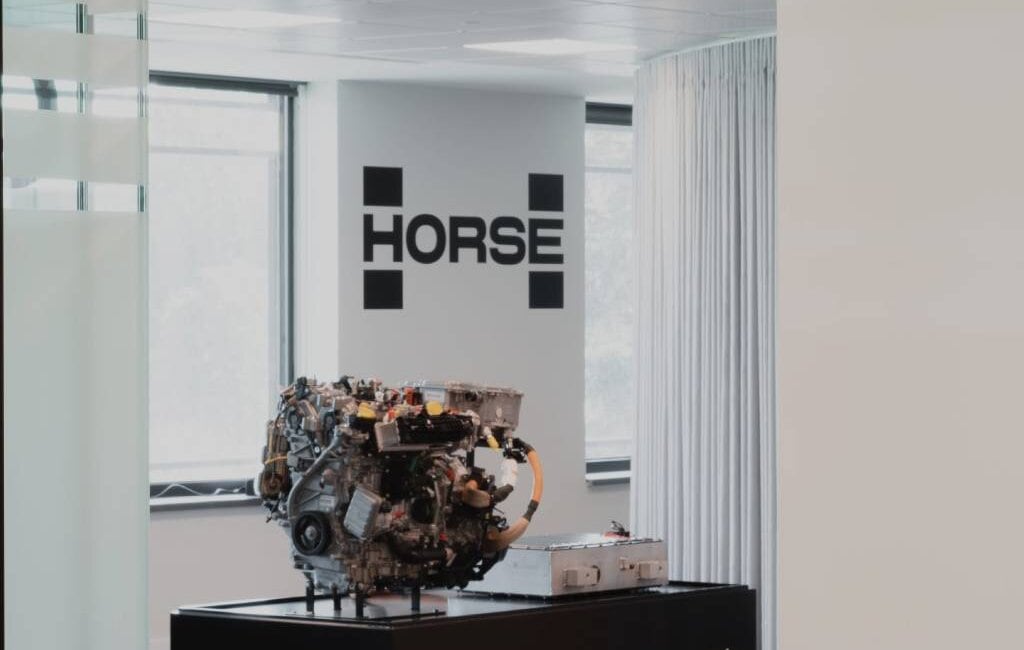The purpose of the project is to move from an obsolete, compartmentalised, watertight work model by department and with a high loss of space due to underutilised areas, to an open, dynamic and collaborative space, optimising the available surface area. To achieve this, an exhaustive analysis consultancy was carried out prior to the project design. The keys to the project are:
– To create a new open and flexible space. Search for a model that would convert the existing watertightness into an open, liquid and flexible model, promoting transparency and communication between the different teams at the headquarters.
– Less office, more collaboration. The new model introduces new collaborative meeting spaces that allow spontaneous, unscheduled meetings to take place close to the workstation without the need to book, in a more dynamic and informal format.
– Appearance of concentration areas. New spaces are introduced that allow the development of individual concentrated work, perfectly isolated acoustically and close to the workstations to avoid the displacement of employees.
– Standardisation of rooms according to the specific needs of the company, in order to avoid heterogeneity of rooms in terms of format, size and equipment, as well as the appearance of different rooms depending on the departments.
– Optimisation of archives. Almost 1.000 wardrobes distributed throughout the headquarters occupying work areas, meeting rooms, corridors… and many of them empty. Considerable reduction of the surface area occupied by storage space and reduction of the amount of paper stored: old archives, documentation stored over the years, catalogues… Trend towards a PAPAEL CERO model, through the incorporation of digitalisation measures. Homogenisation of the archive to unify everything in a single building and avoid satellite archives.
SQUARE METERS
of surface area
MONTHS
of execution
PERCENTAGE TEAM
involved


