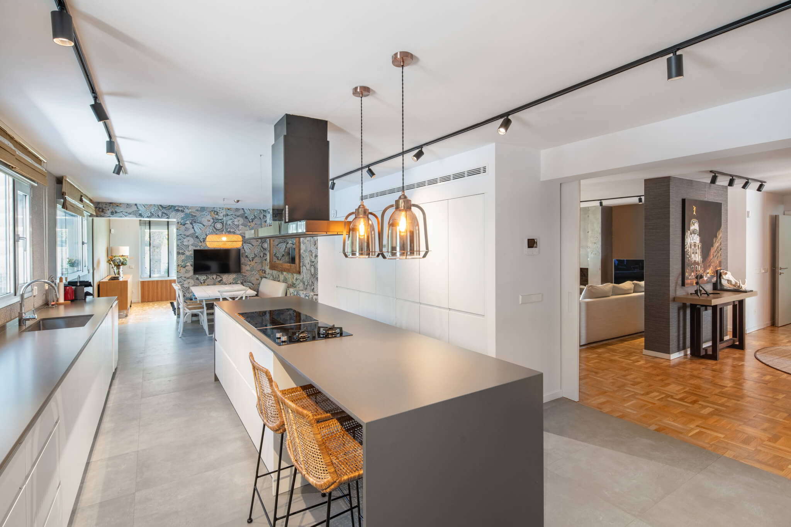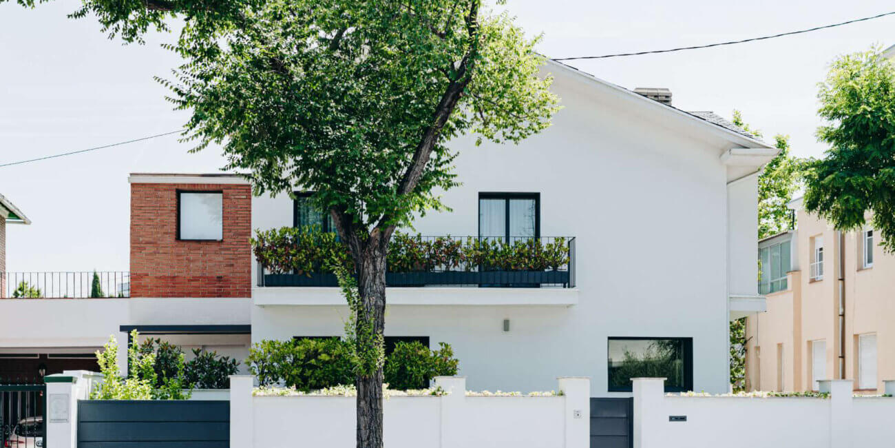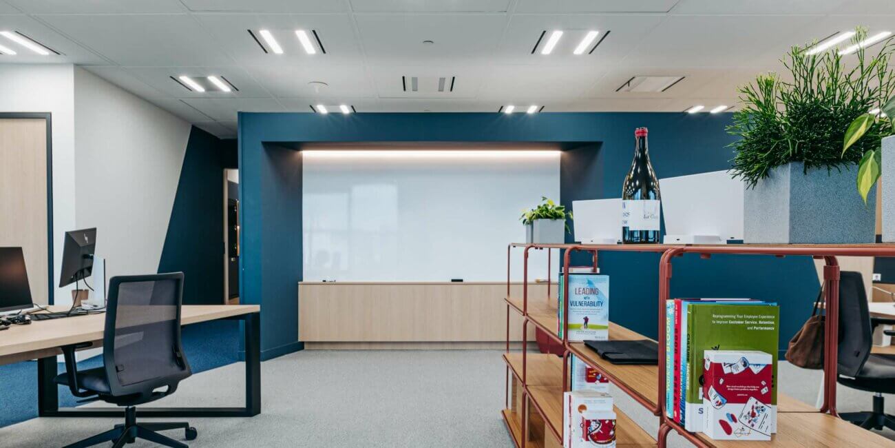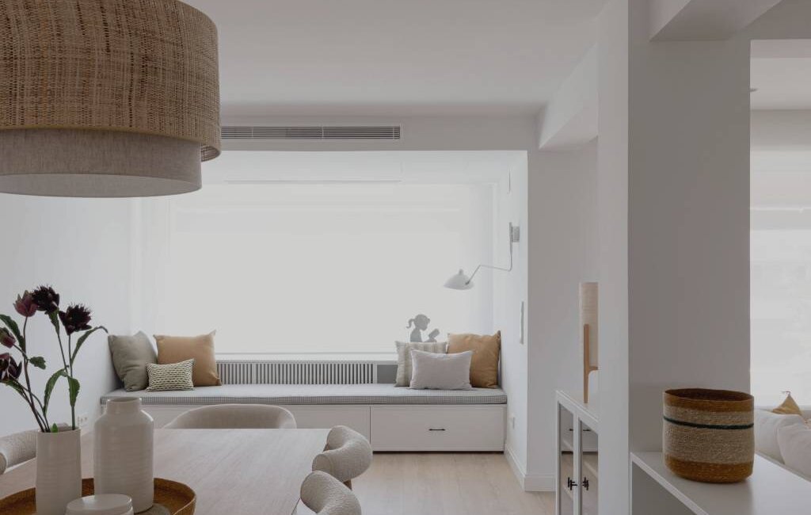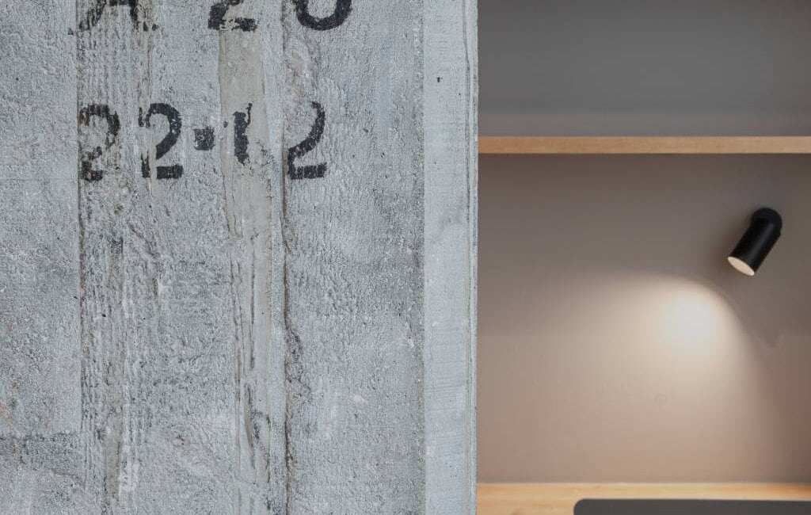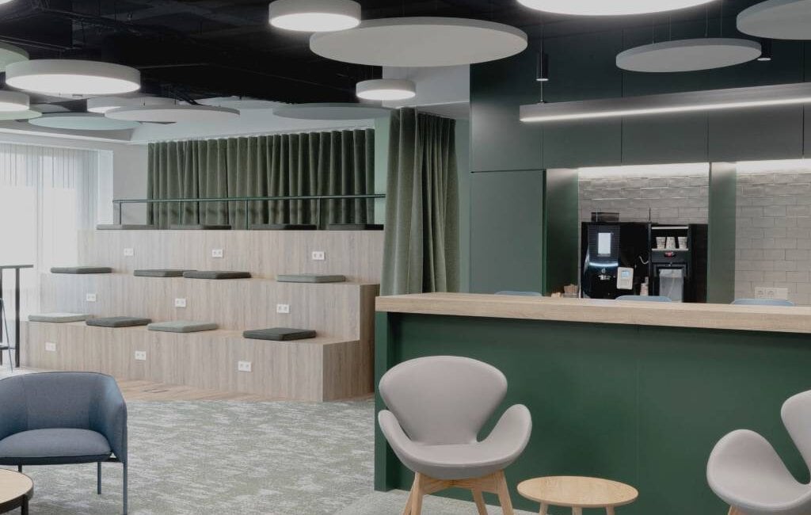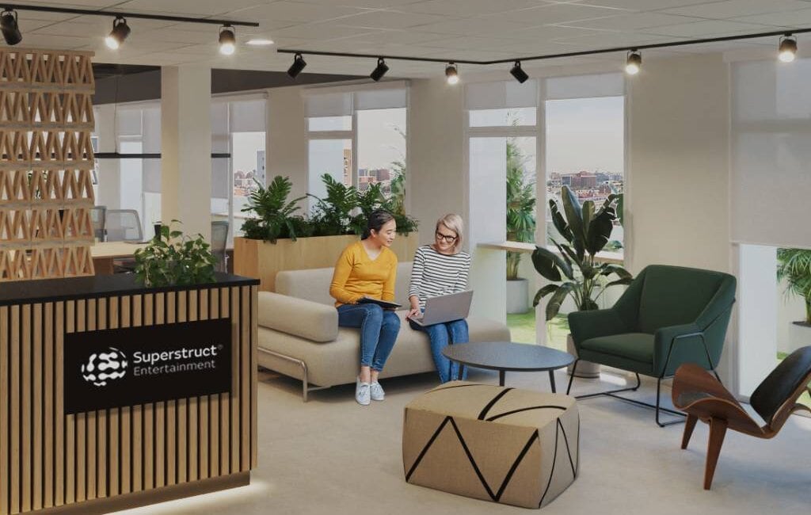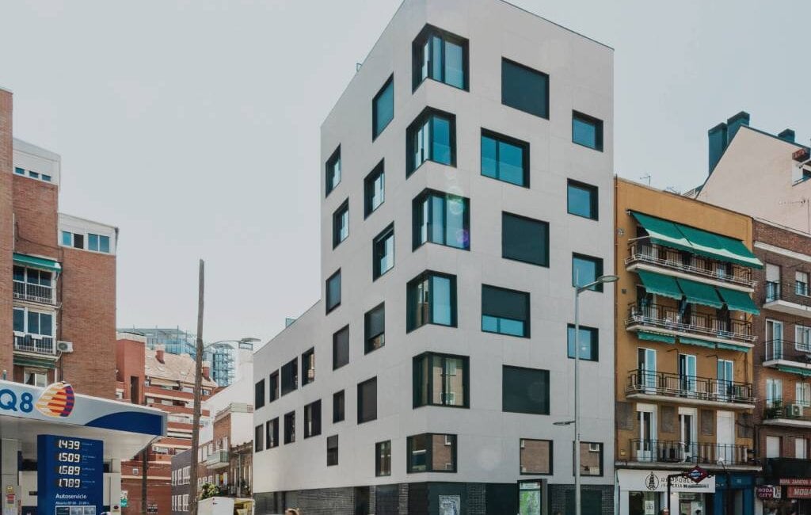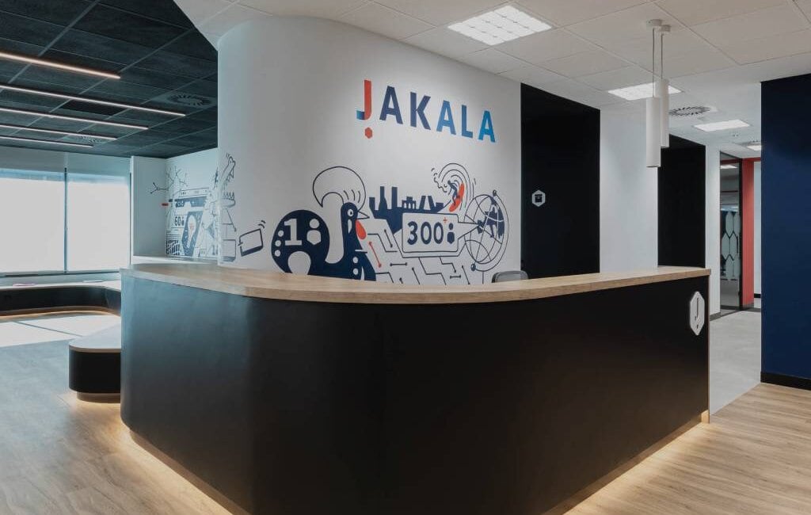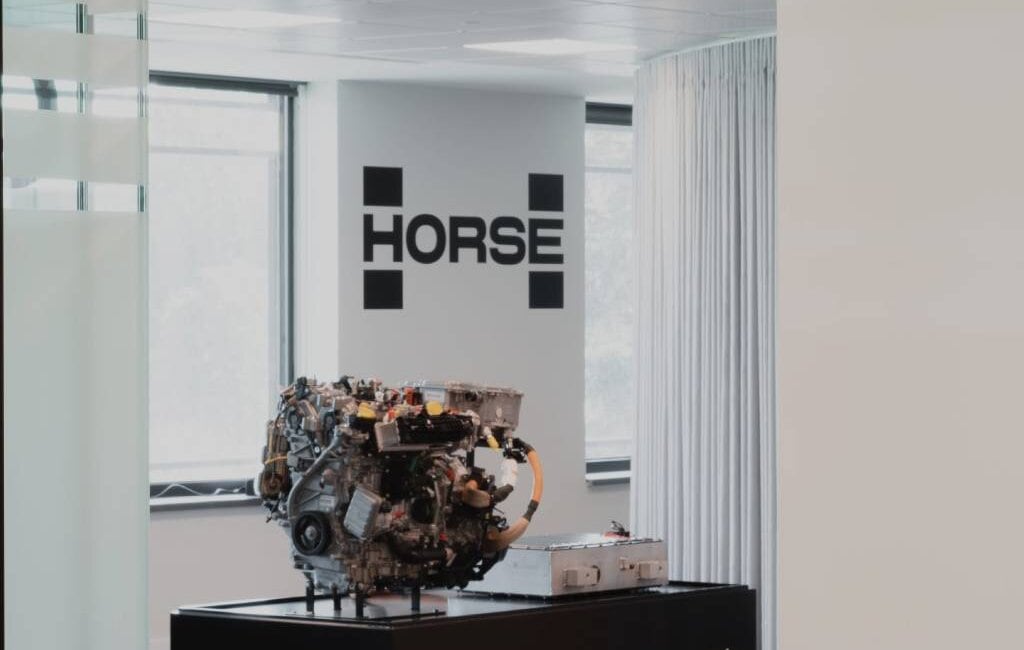In this refurbishment of a single-family house, the initial premise was the challenge of generating a great change with respect to the existing. To achieve this, it was decided to work on two very different aspects: the exterior change and the interior change.
Regarding the interior part of the house, there were several transformation actions. The idea of reorganising the entire night area, which had much to improve, was considered. To this end, very different finishes were chosen and openings were made in different parts of the house, with the aim of managing the visuals and making it more permeable towards the main garden area. Finally, a multitude of made-to-measure carpentry solutions were incorporated as the main treatment generating this great interior change.
The exterior, however, had different objectives. Using materials such as sate and viroc, the aim was to refurbish the house without forgetting its initial condition. An option that also served as a solution to functional problems of water filtration or energy leaks.
This continuity in the façade was fragmented in several singular points by means of treated wooden slats, which managed to generate focal points of warmth and colour to the exterior.
The result is what can be seen at first glance. A radically transformed living space.
SQUARE METRES
of surface area
MONTHS
of execution
PERCENTAGE OF TEAM
involved
