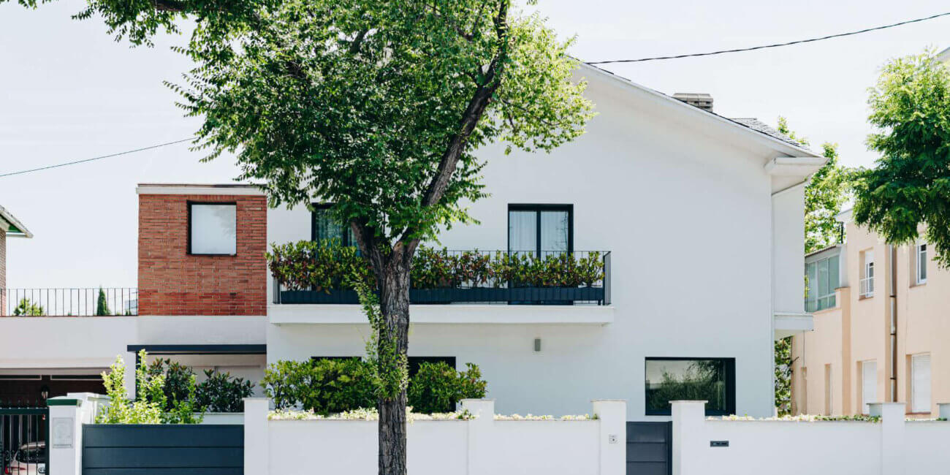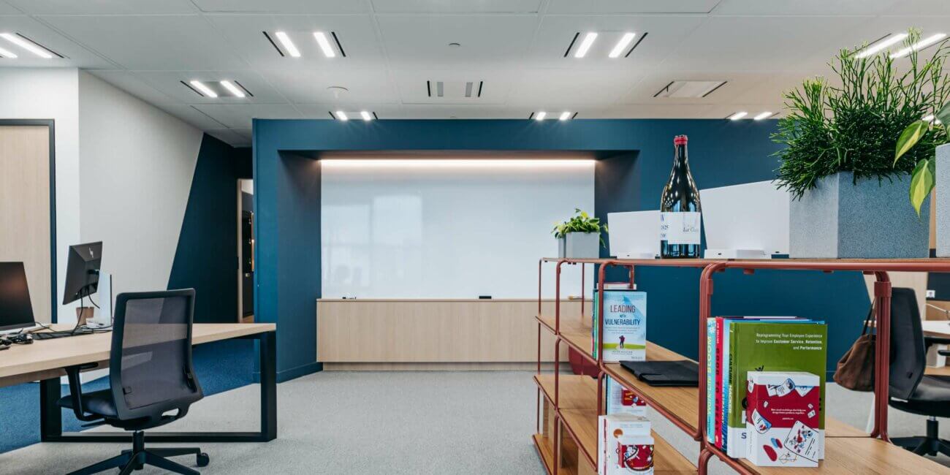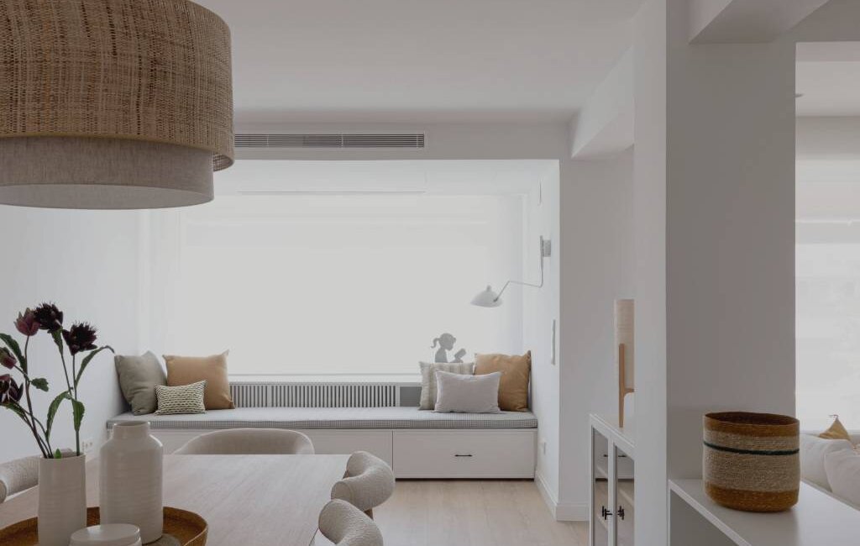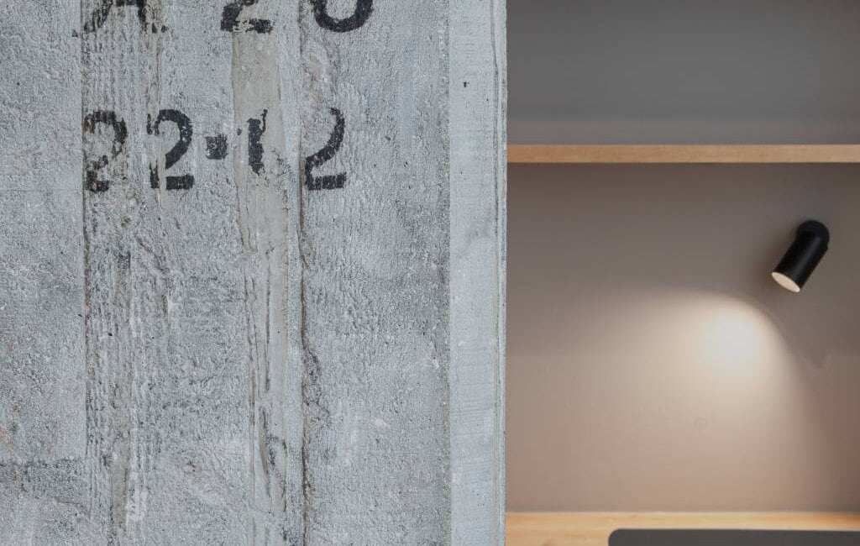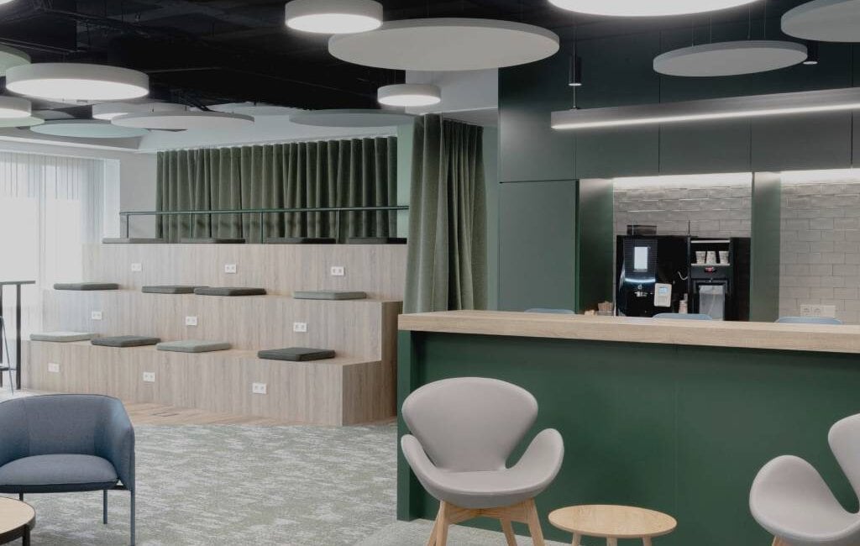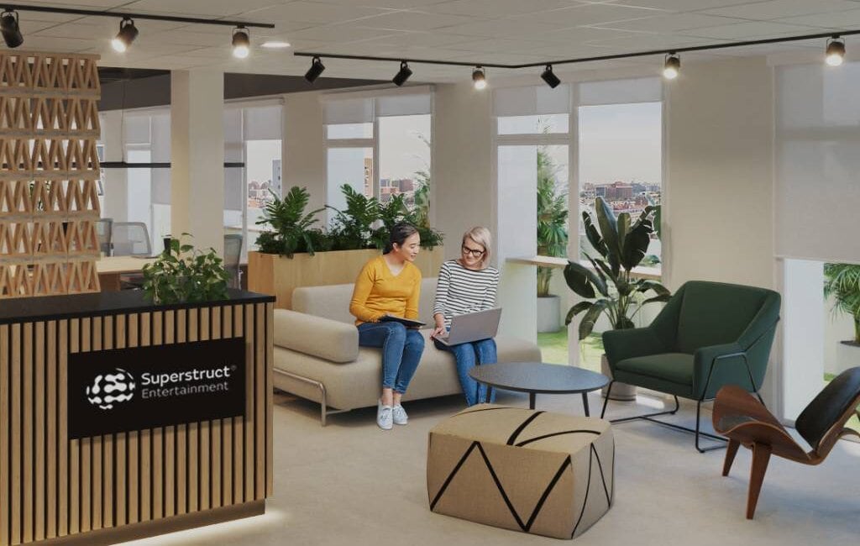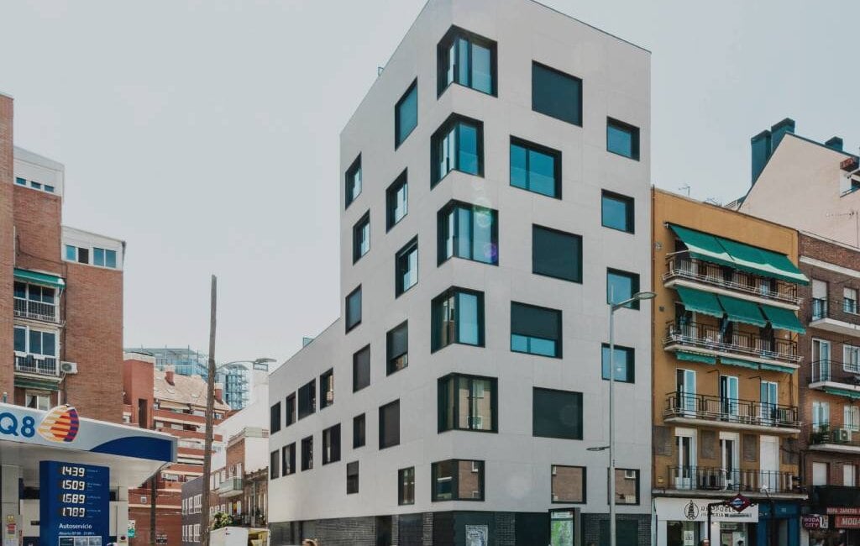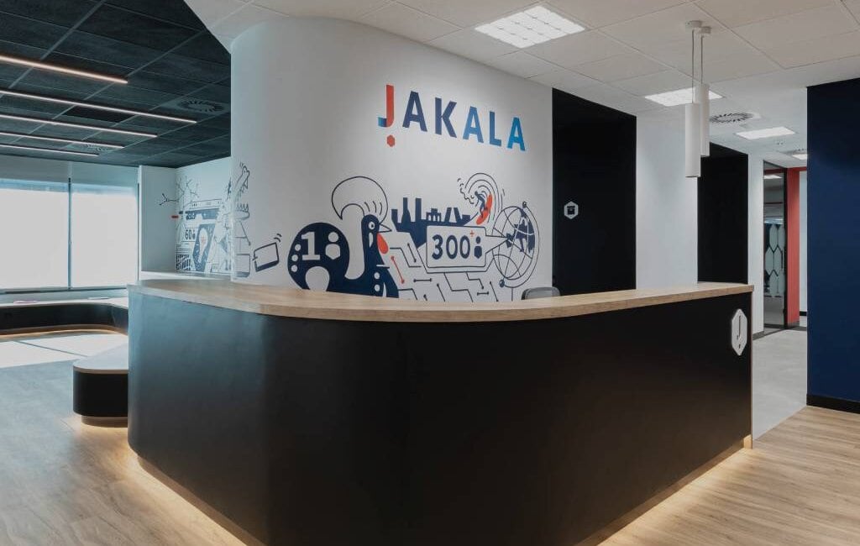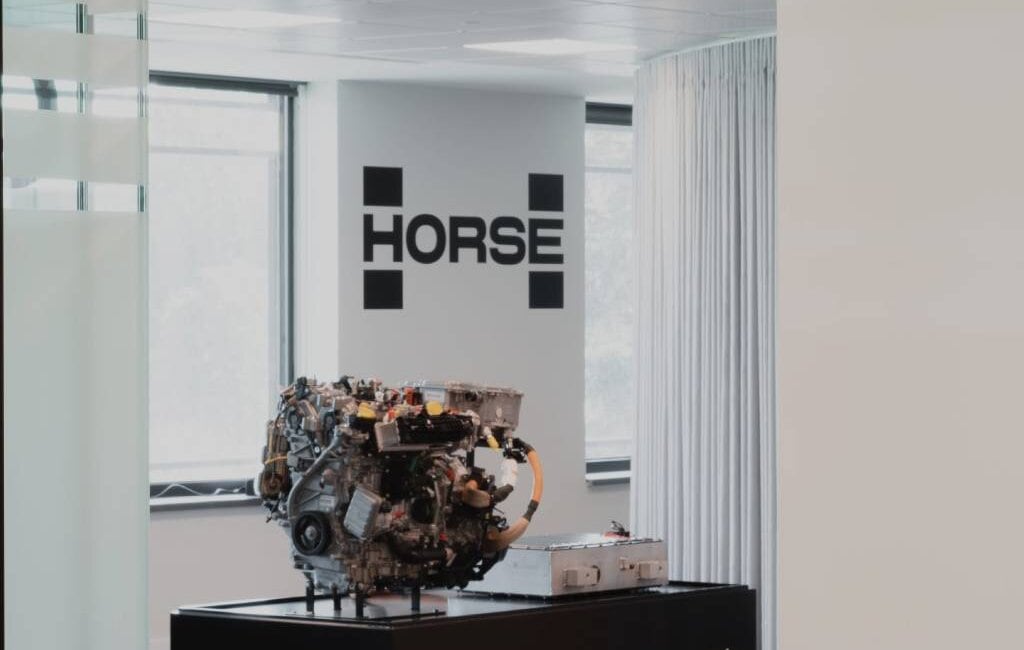Located in an excellent location, between Pablo Iglesias street and Federico Rubio y Galí avenue, in the north of Madrid, this building has three existing floors that are currently unoccupied and were used as parking and workshops.
The idea, at first sight, is simple. The objective is to rearrange the entire complex, connecting the three floors vertically with each other and allocating the two upper floors to offices, leaving the lower basement for parking spaces.
For this purpose, a global project of interior and exterior conditioning of the facades is carried out, where a great change is evident, in order to make them more modern and current. A rearrangement of the accesses, routes and vertical connections is also carried out, always considering a flexible forecast with respect to the future implementation of the tenant.
Additionally, a renovation plan of the communal outdoor patio, which shares its floor slab with part of the lower offices, including an English patio and several skylights to try to provide natural light and ventilation.
SQUARE METERS
of surface area
WEEKS
of execution
PERCENTAGE TEAM
involved





