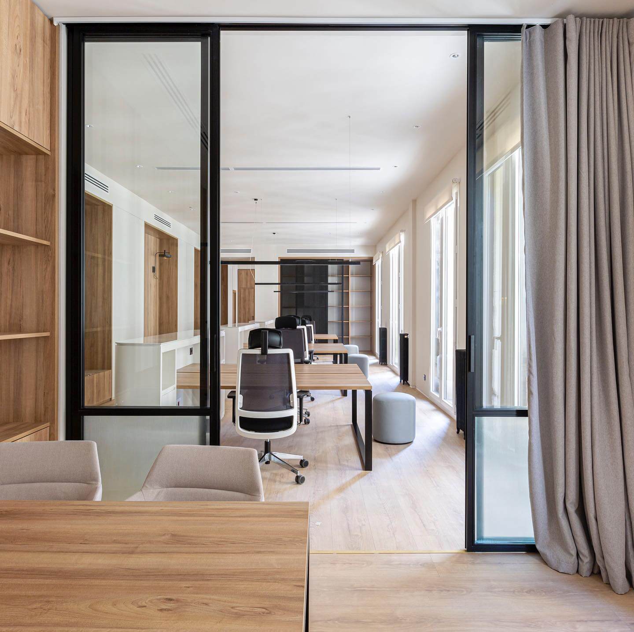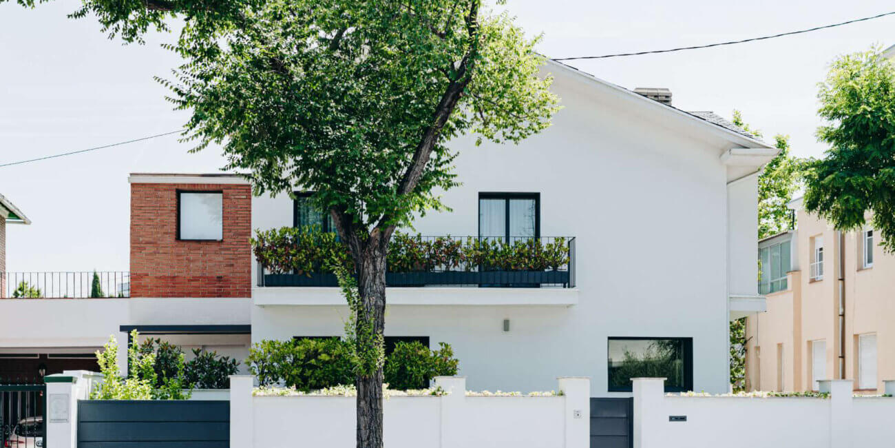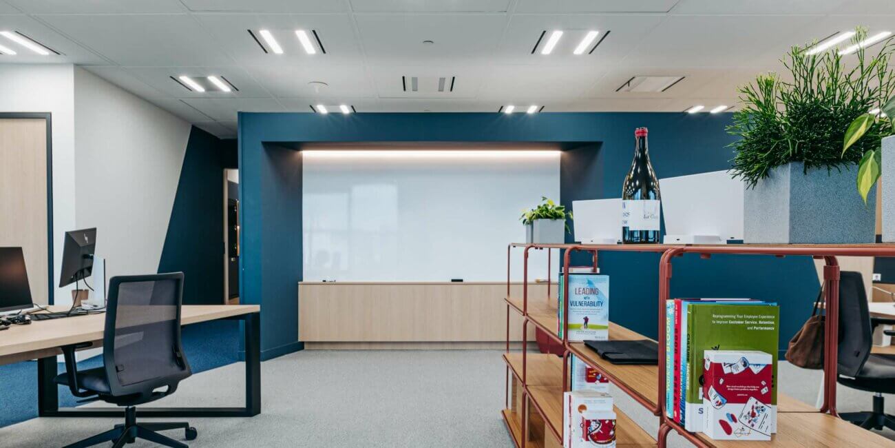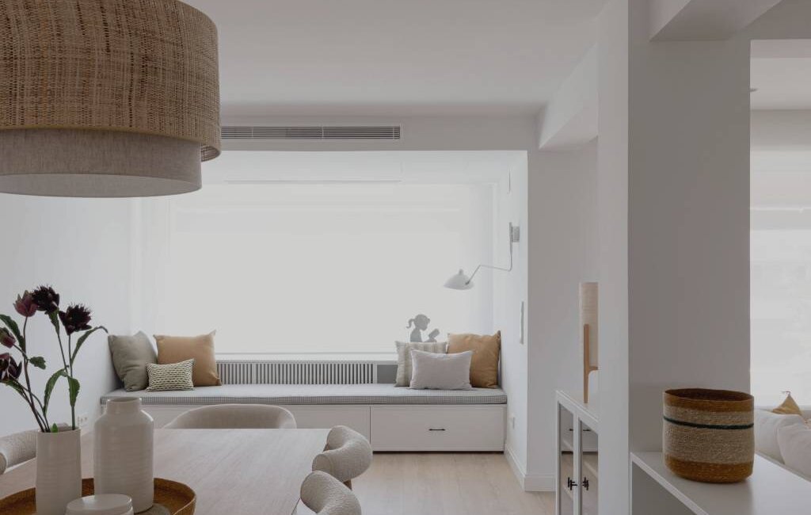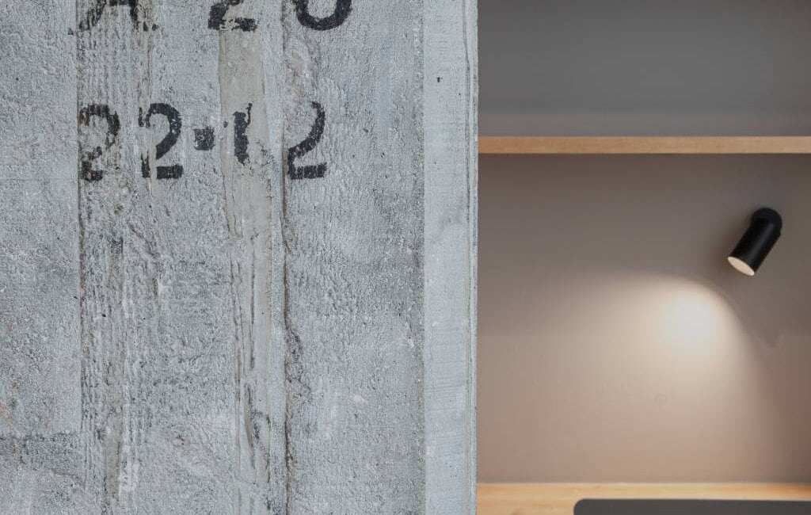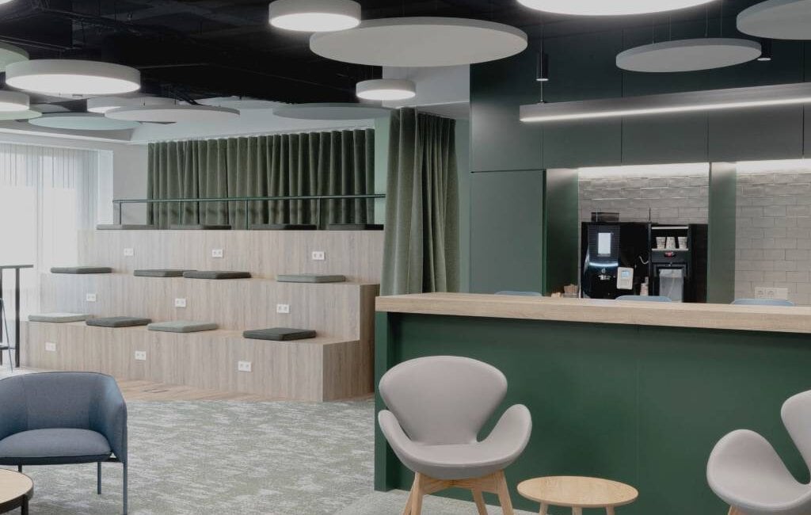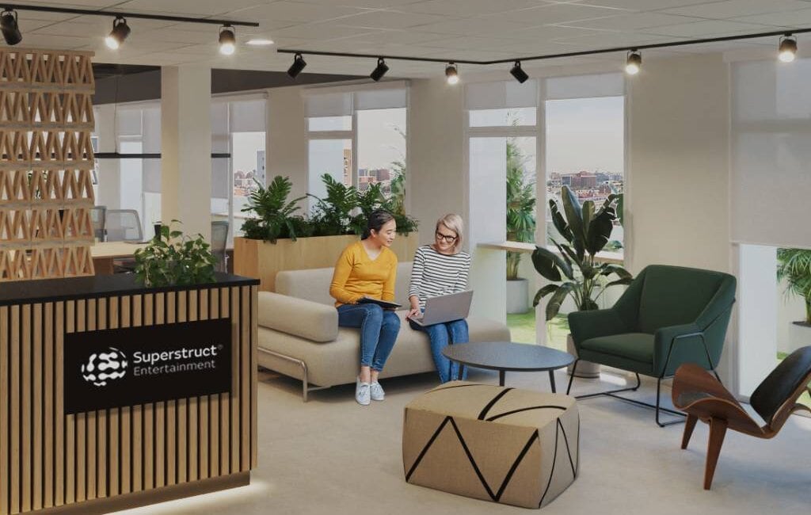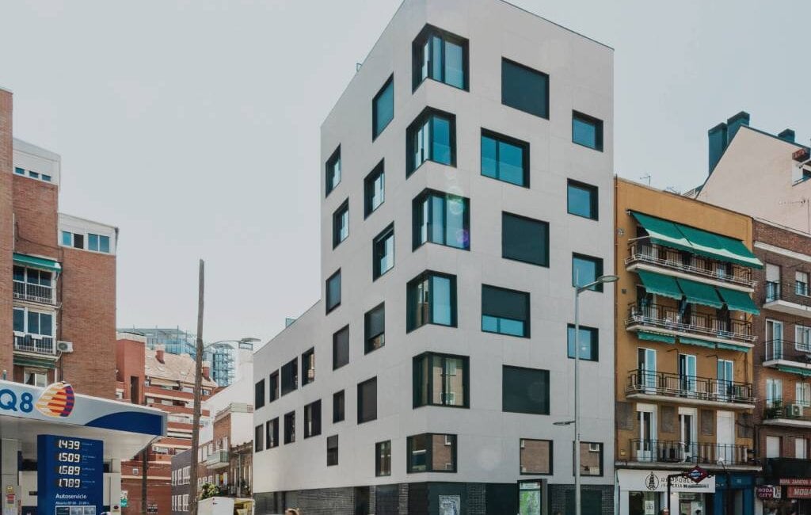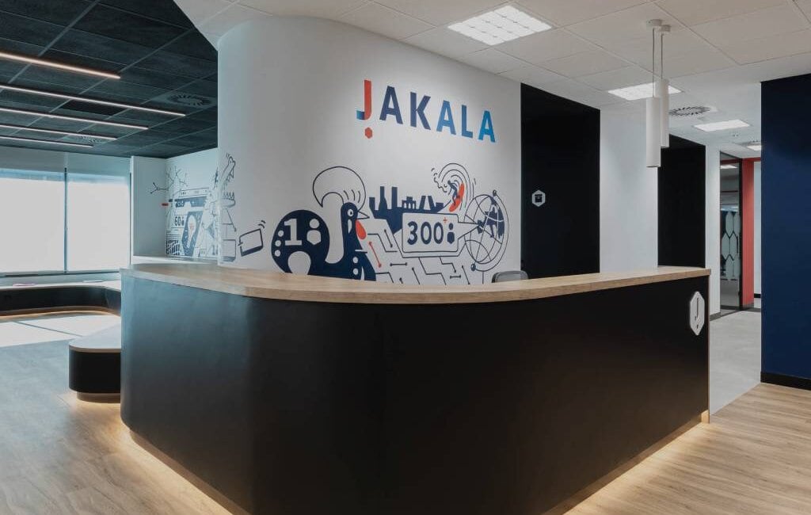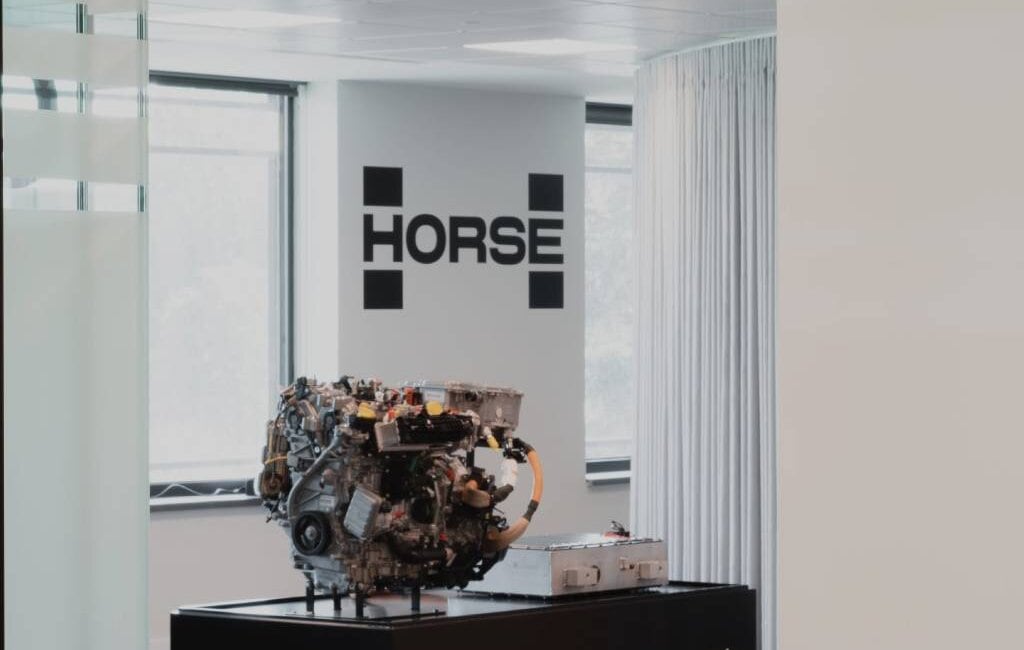The client contacted us in order to help them establish the guidelines of what their functional and institutional centre should look like.
We conducted several pre-design work sessions, with space organisation diagrams, an advanced customer journey to improve the experience and also an approach to implementation costs and financial tools to manage those costs.
Once the concept and brief was agreed with FENIL, we started working on the architectural design and interior design.
The programme consisted of an open plan workspace for 6 workstations, but scalable up to 12 in the future; an office for the organisation’s manager; a Board Room for 28 people; and a smaller room that should fulfil several requirements: managers’ dining room, welcome room and to attend the Federation’s day to day meetings.
The rest of the space is complemented by server areas that are harmoniously treated with the whole: storerooms, toilets, and a very pleasant office where you can rest, eat and even hold meetings over a cup of coffee.
The design and interior design lines are inspired by the Spanish landscape and its colours. Hence those woods, the greens, and everything combined with the black used in iron fittings and mechanical elements, which have to do with the more “human” side of the farm.
“There is no good project without a good client. This is a paradigmatic example of this principle.
SQUARE METRES
of surface area
WEEKS
of execution
PERCENTAGE OF TEAM
involved

