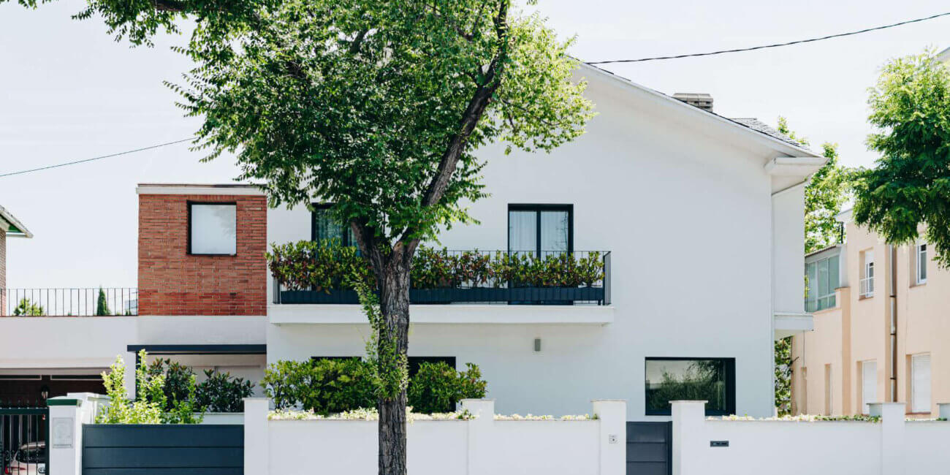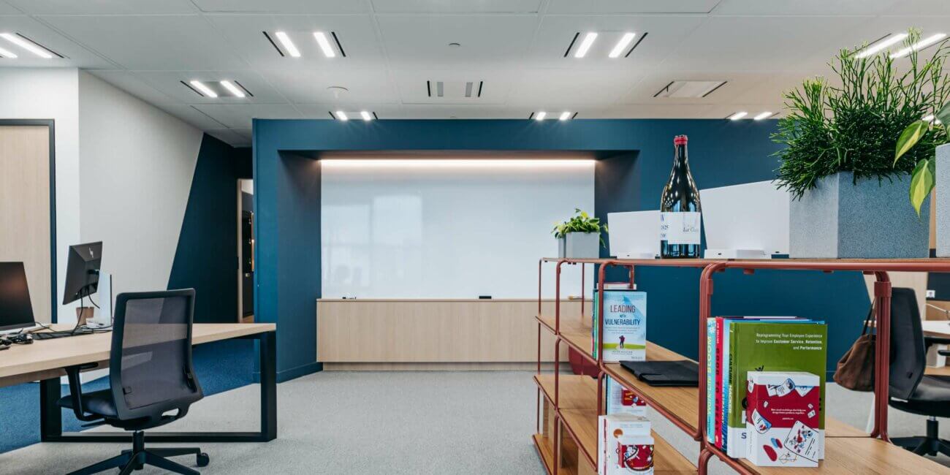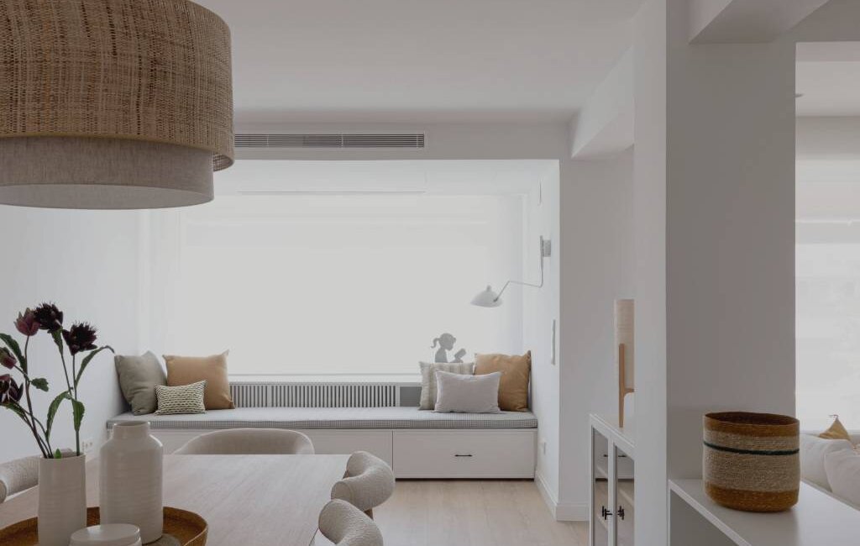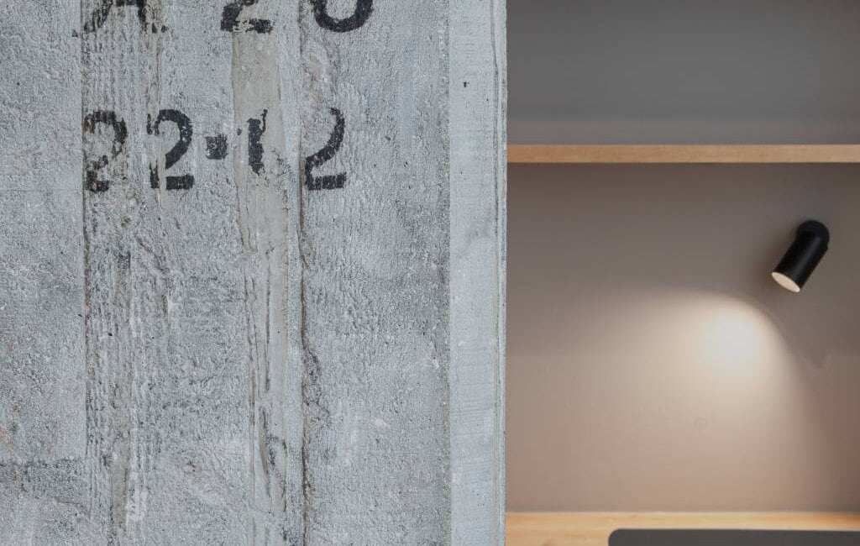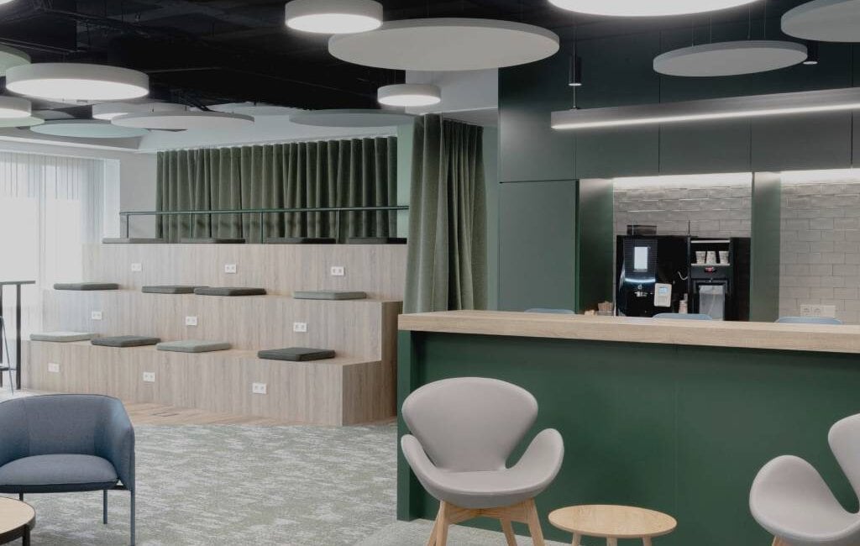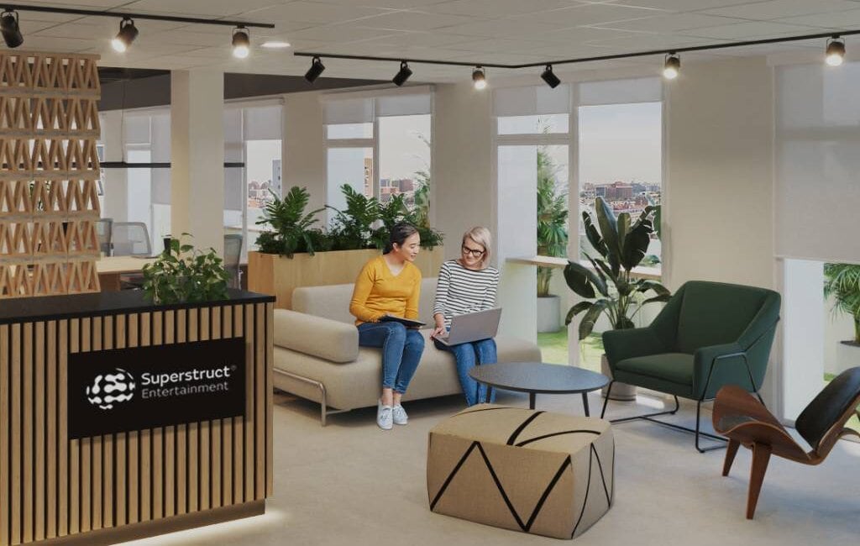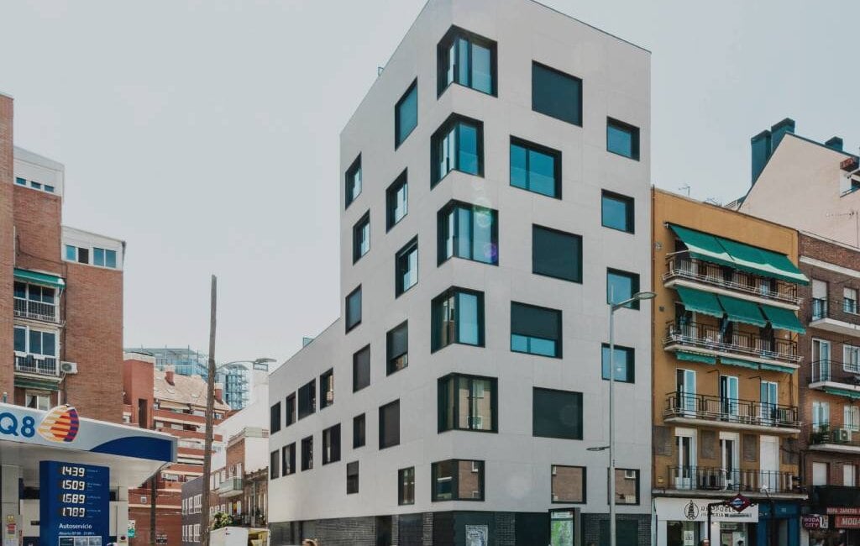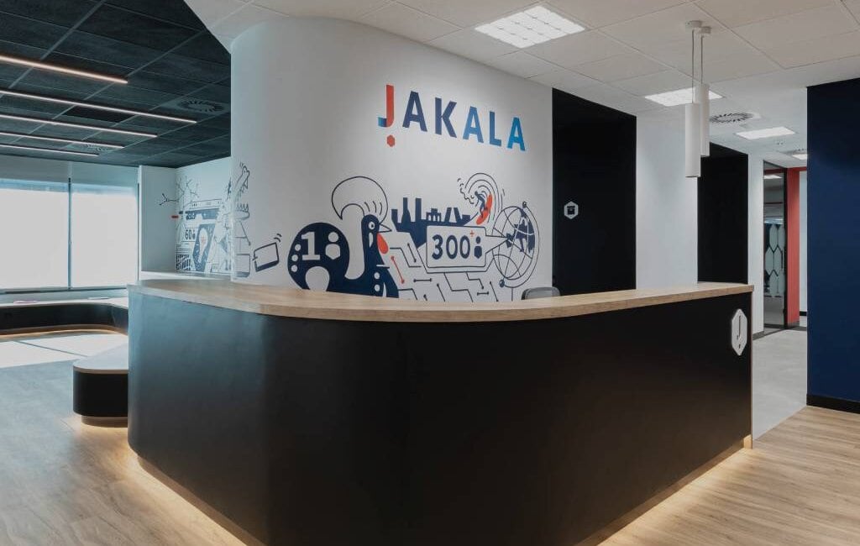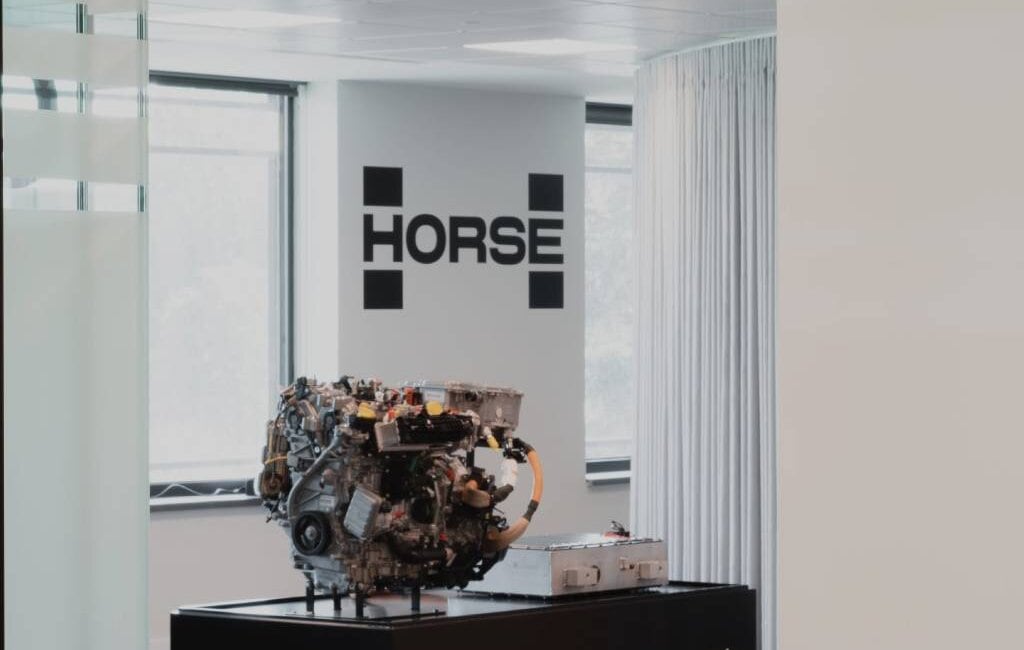The company Techrules took the decision to change its offices, located in a residential urbanization in Pozuelo, to move to the ‘Ciudad de lmagen’, in one of the office buildings that exist in its access.
To this , it organised an ideas competition with five architectural firms, in which Ubicca, the winning studio, formalised a proposal for a modern, sober office with a very particular distribution, where a kind of articulating “strip” divided the office and which, besides, wove the most private spaces in front of the permanent and open work space.
In the first instance, materials were proposed that were more connected to the technological aspects of the brand, mainly represented by a metal mesh that enclosed these divisions like a “strip”. But later on it was decided to replace it and give much more presence to wood, which was the main material of the intervention, combining it with other secondary and neutral materials, such as concrete, white and grey paints or various black lacquered metallic elements.
The touch of colour, which is minimal, is provided by the fabrics and prints used in the furniture.
Regarding the ground floor, it was destined to more common uses, such as the main dining room and customer visits, creating a unique, very welcoming area, within the same design strategy.
SQUARE METRES
area
WEEKS
of execution
TEAM PERCENTAGE
involved with the project








