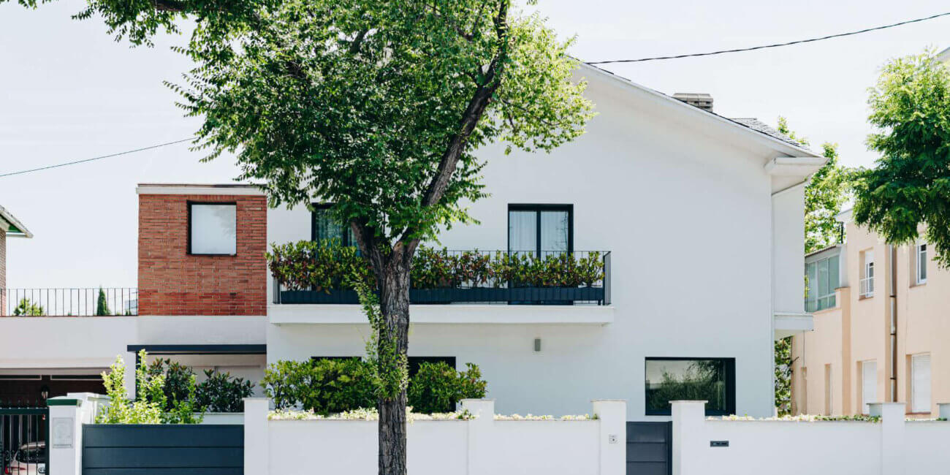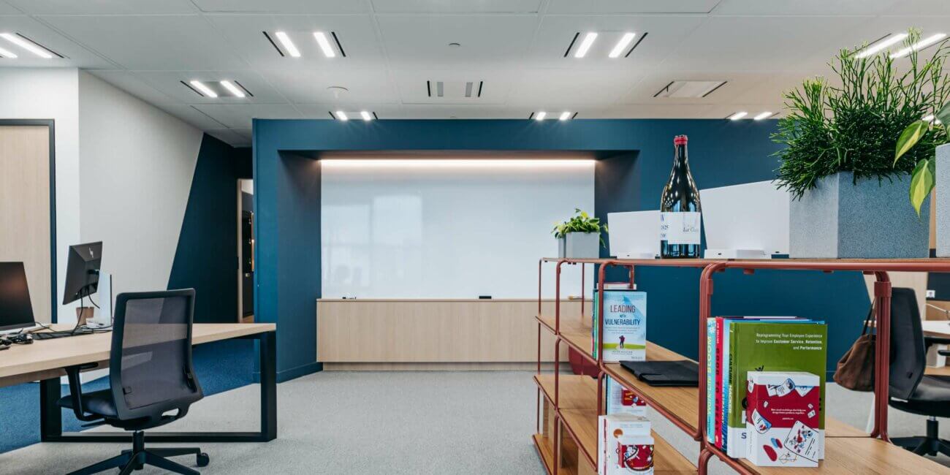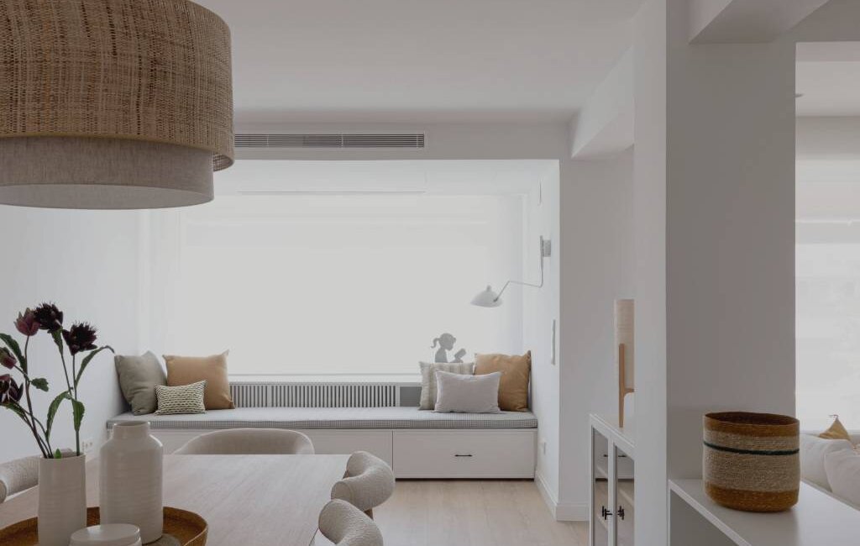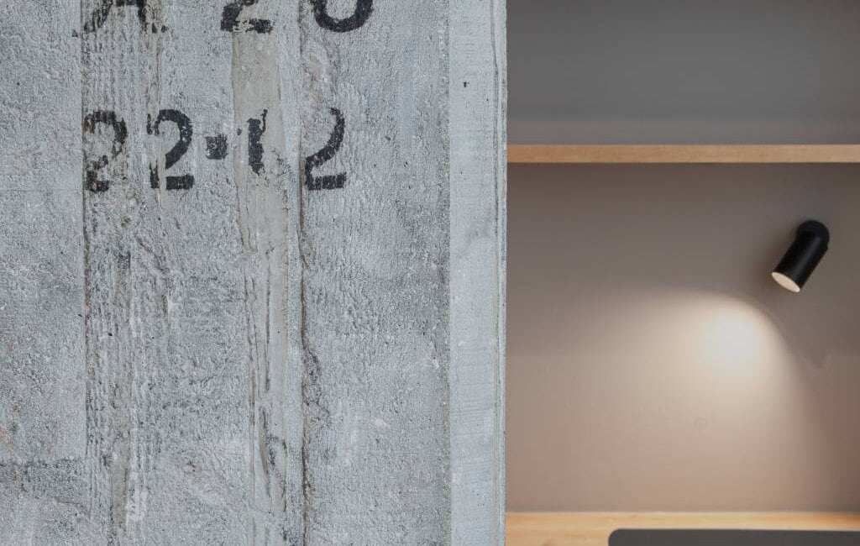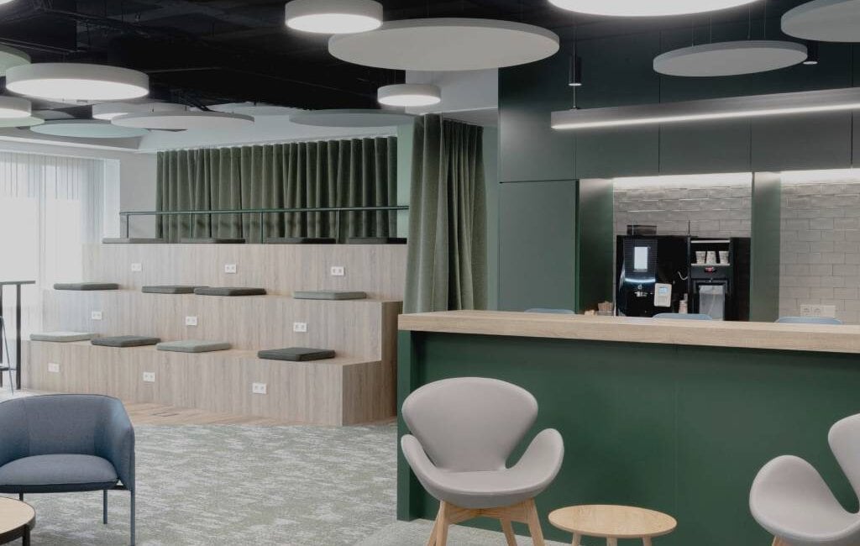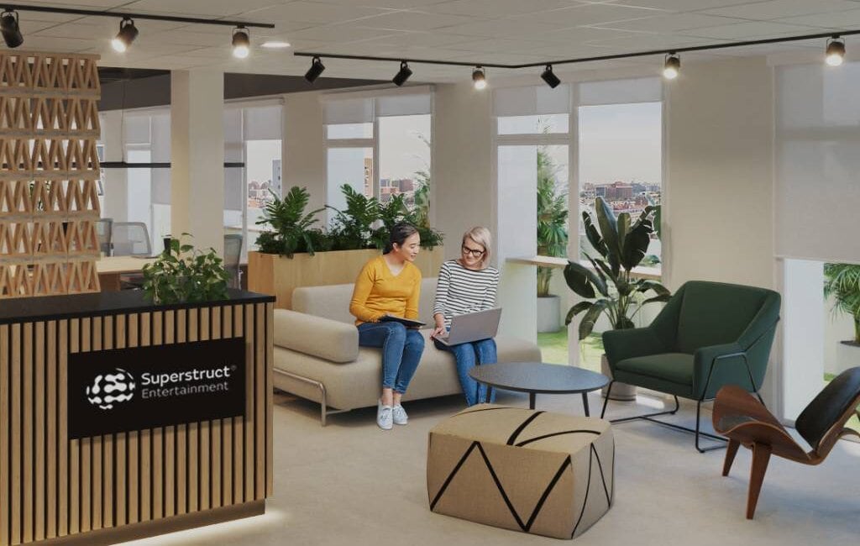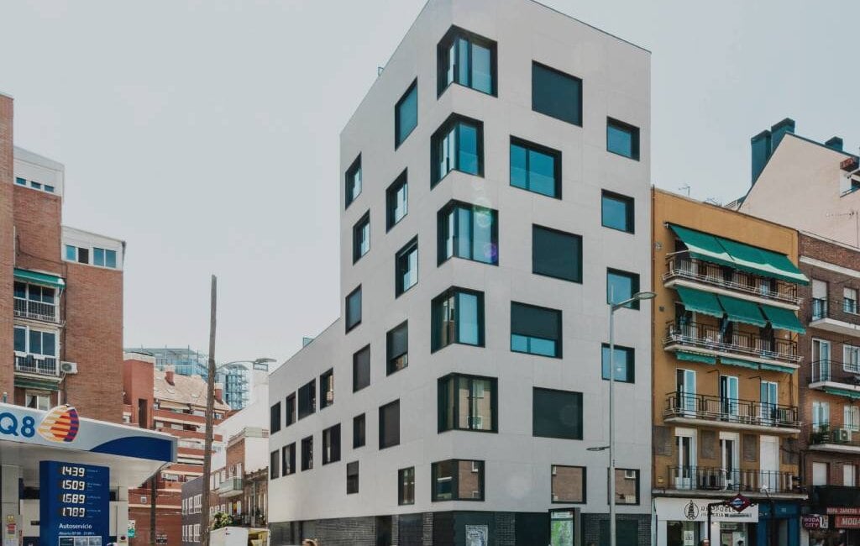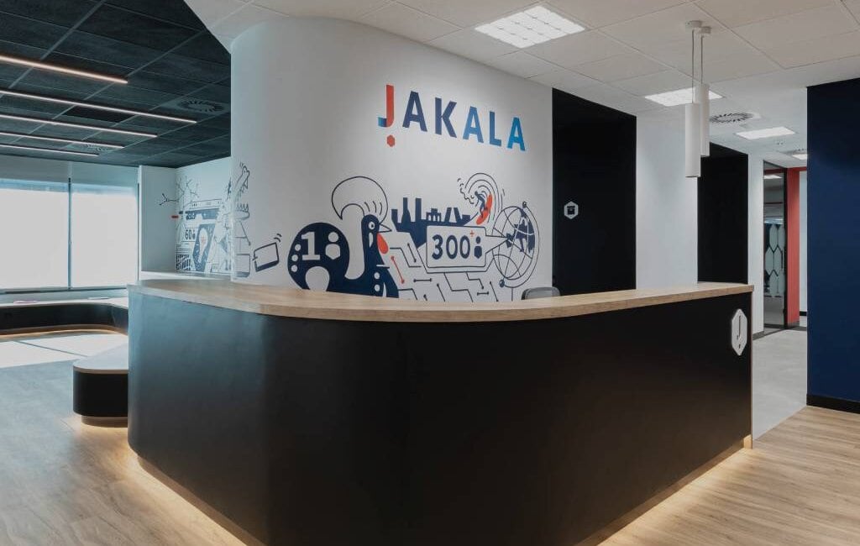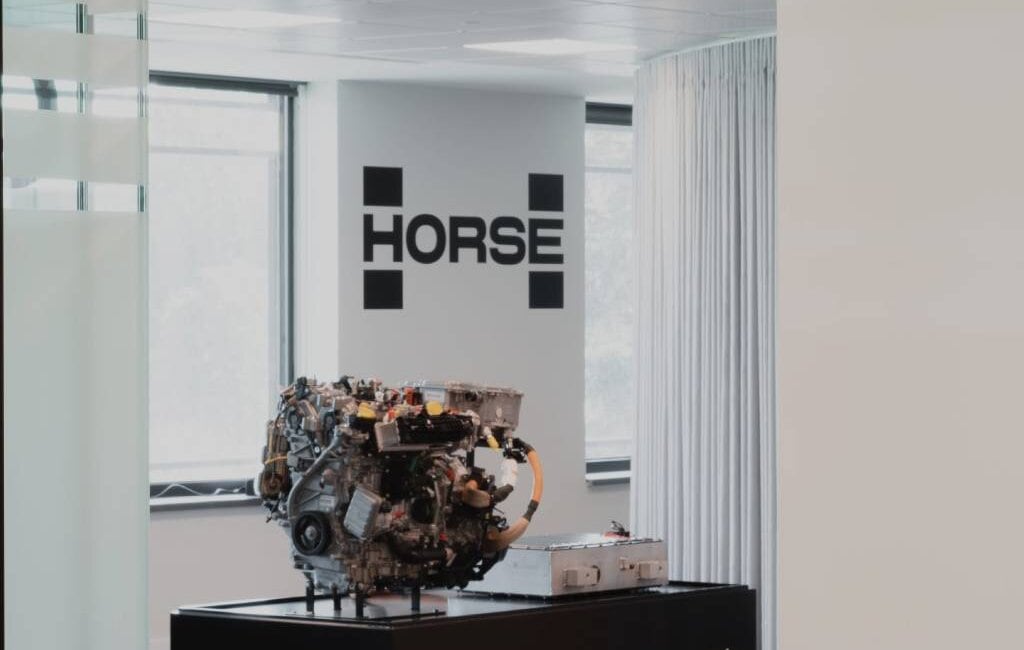This project is located in the Imperial district of Madrid, between the Manzanares River and the downtown area. The intervention resolves an existing building that currently has no occupant and once contained offices.
The proposal takes advantage of the qualities of the current building (a lot of facade space, a lot of natural light, own outdoor spaces, height of existing ceilings) to implement a co-working space that explores a new way of conceiving office spaces.
This building of PB + 4 floors + terrace is strategically arranged according to the previous architectural conditions.
On the access floor we can find, in addition to the reception and welcome space, the dining-cafeteria space, the relaxation area and the gym.
In addition, a ramp surrounding the building gives access to the car park and the outdoor gym area. The office floors are resolved by means of a large central space in the form of a square that houses the rest areas and common areas.
In the perimeter, the offices and common rooms are located. The roof of the building is intended for multiple uses, resolving the terrace as an outdoor common use area.
SQUARE METERS
area
DAYS
of execution
TEAM PERCENTAGE
involved



