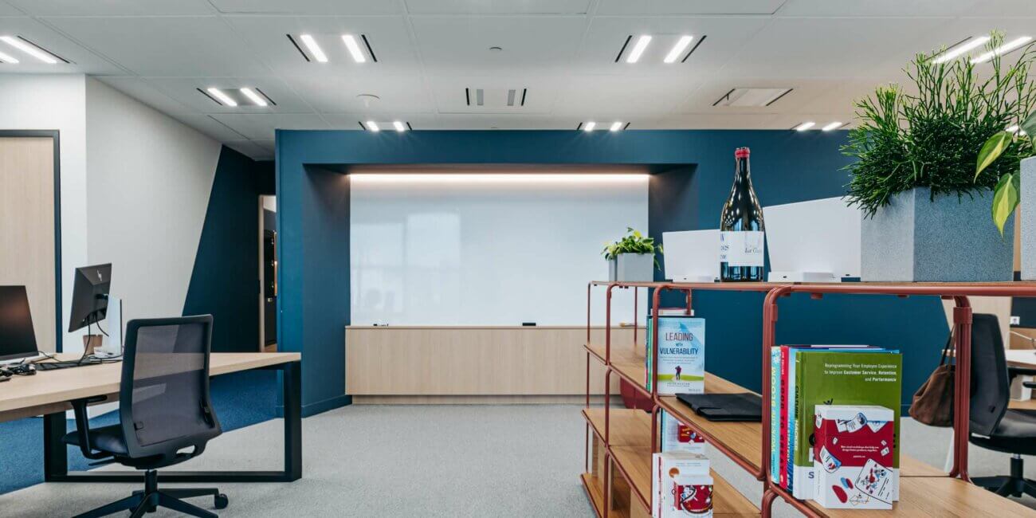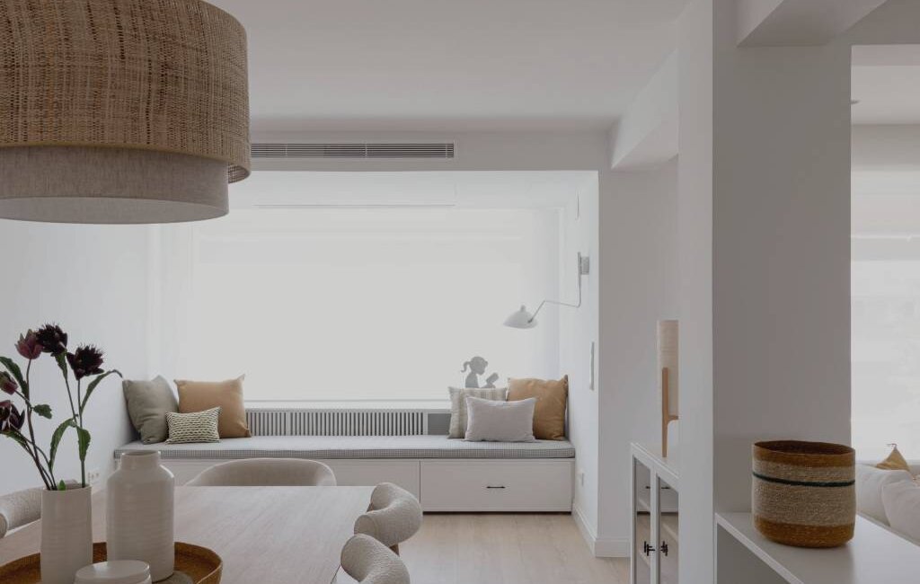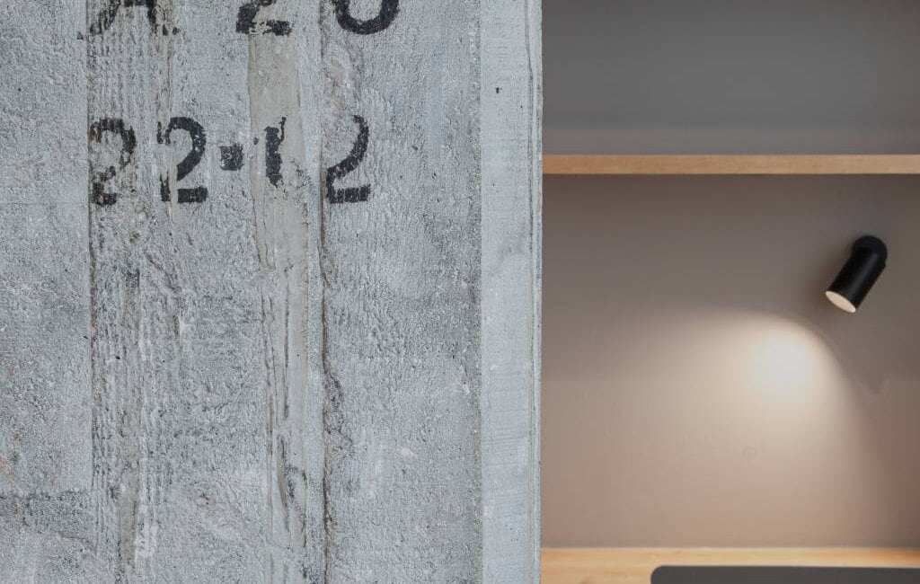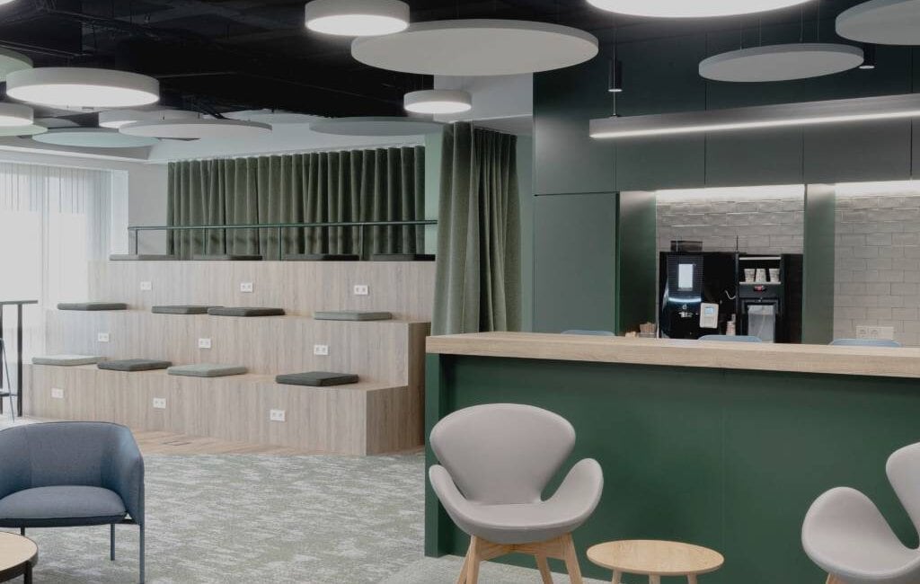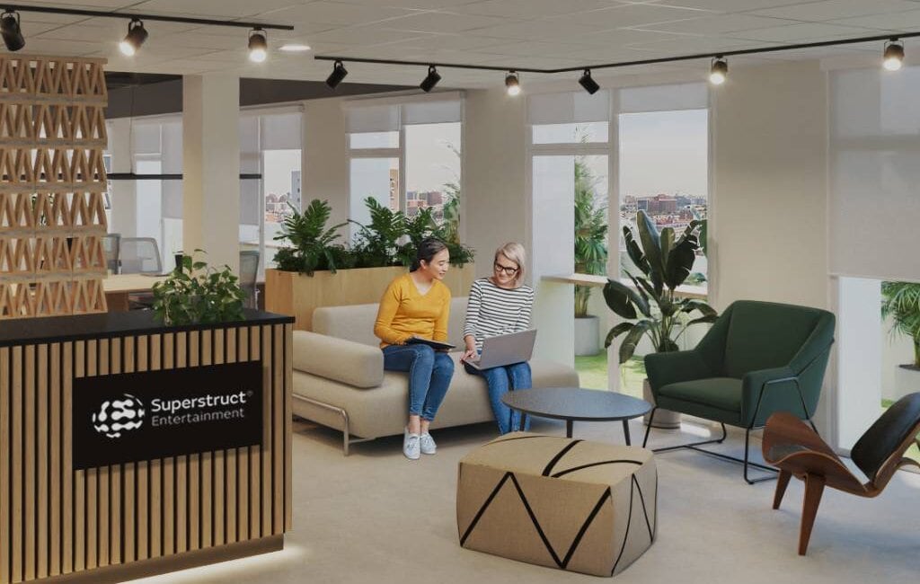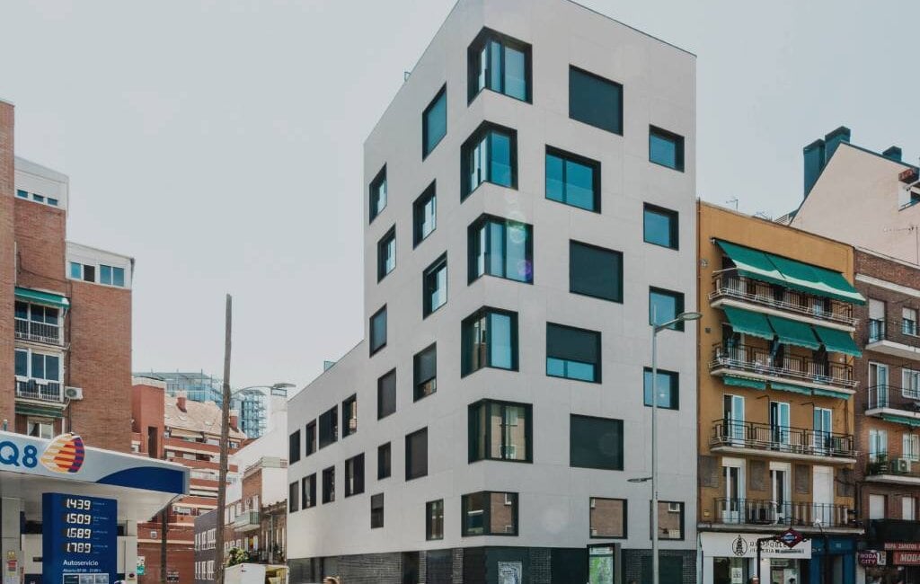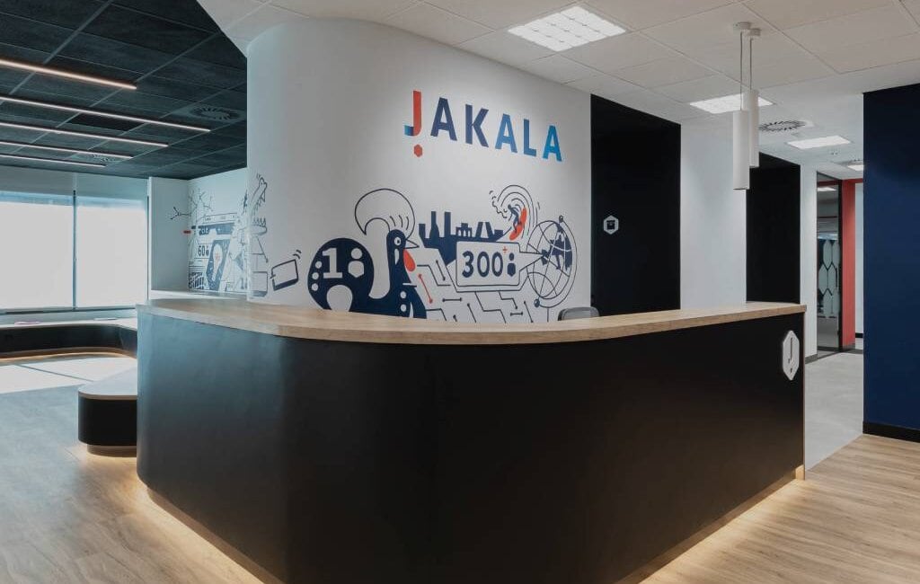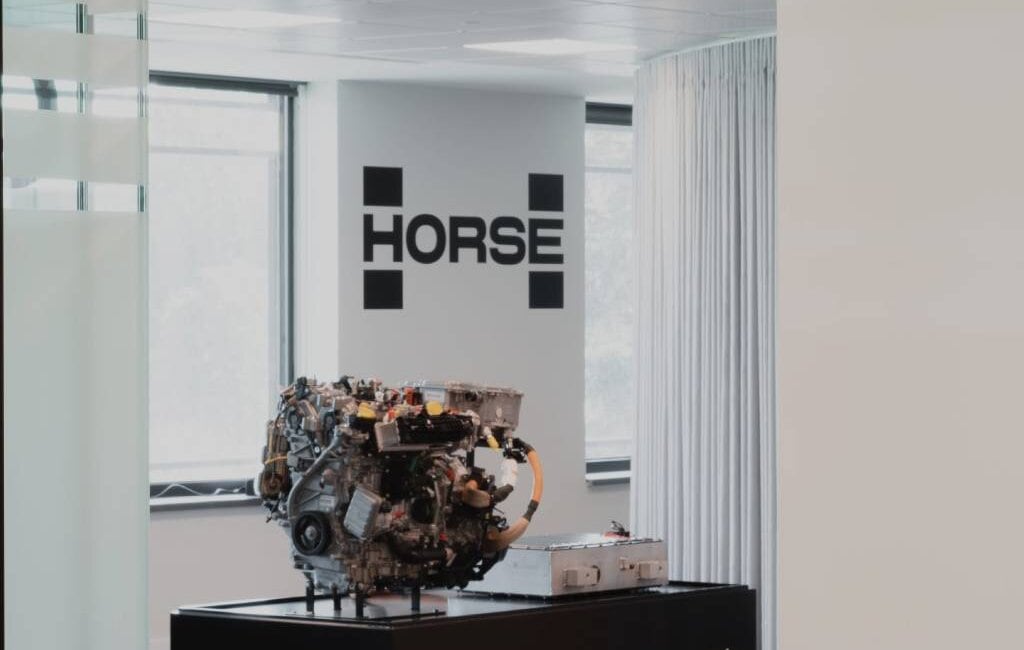First Workplaces, formerly Busining, relied on Ubicca to create its new image during the beginning of its expansion phase, following the acquisition of a majority stake in the company by the Sherpa Capital venture fund.
Ubicca has achieved that First Workplaces has a significant image in all its centres, placing them among the first flex-spaces operators in the Spanish panorama as far as services are concerned.
The design strategy for the Plaza de Castilla First spaces in Torre Realia is based on the use of common characteristic elements in all its new centres, as well as the implementation of a palette of materials and finishes with which ideal environments are generated for business development.
The cafeteria and collaborative work space, also designed by Ubicca, will occupy the Faborit restaurant chain, which will be integrated into a space next to the main lobby of the building, where there will also be meeting rooms and a small auditorium for up to 60 people managed by First Workplaces.
square meters
de superficie
weeks
of execution
TEAM PERCENTAGE
involved with the project







