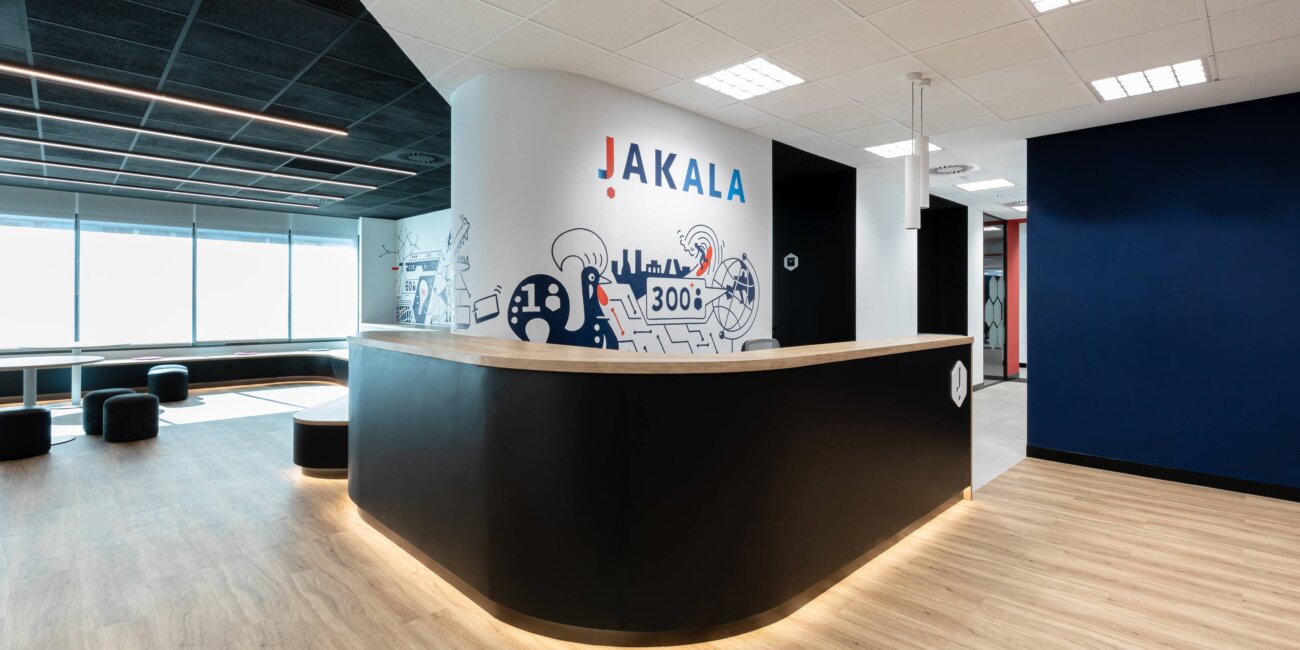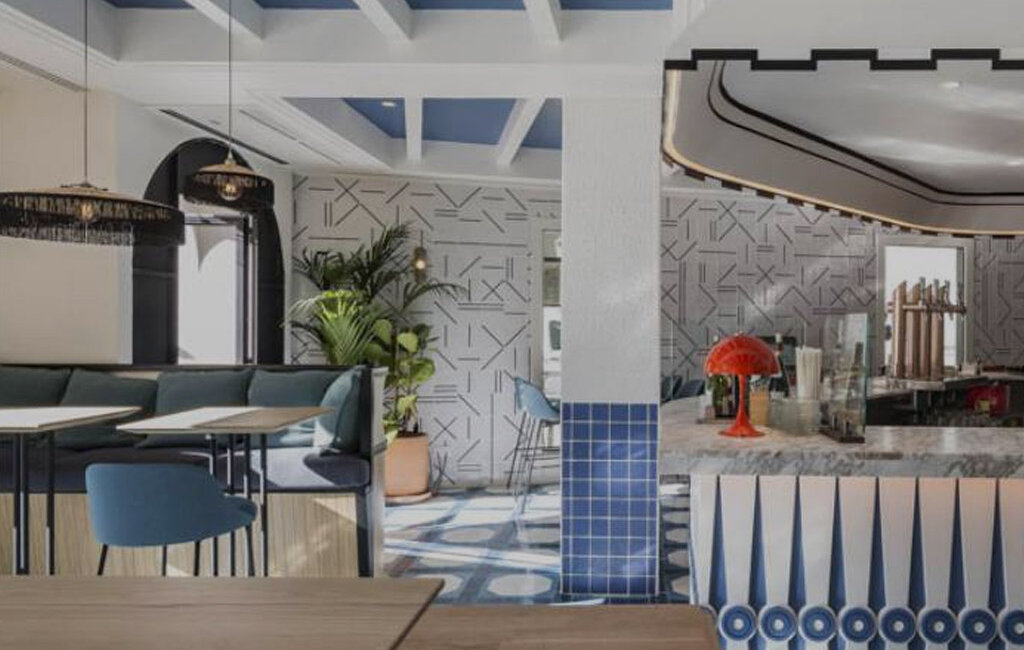Design and execution of the new GS Inima headquarters in Madrid, located in La Florida.
The main access to the premises is from the communications core directly to its center, where the most public spaces are located, such as reception, cafeteria or multipurpose room.
On each side of this core, there are two longitudinal wings where all the work areas are located, taking advantage of the fact that the entire perimeter is illuminated, leaving the central area on each side for the meeting rooms and areas.
Thus, we create two longitudinal and transverse filters that delimit the work and meeting spaces, generating a series of separate “neighborhoods” that may have different isolation needs.
In addition, the transversal filters act as formal elements that accommodate the archiving needs of the office; and the longitudinal filters provide the office with the necessary small-scale program (reprographics, storage, concentration and collaboration spaces).
SQUARE METERS
of surface
DAYS
of execution
PERCENTAGE OF TEAM
involved















